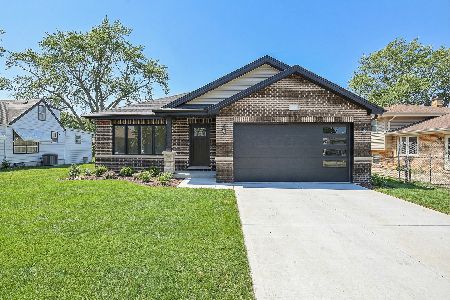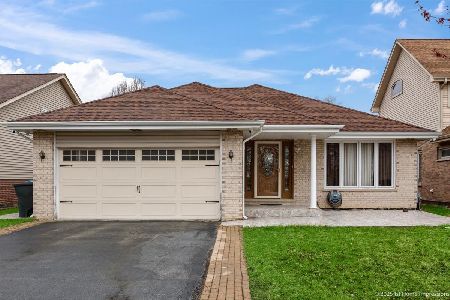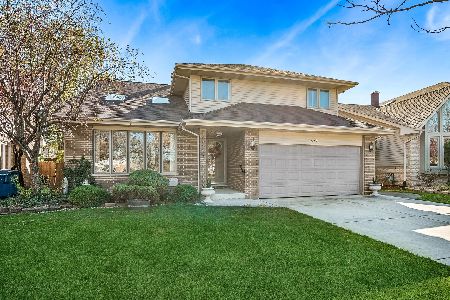5308 Mint Julip Drive, Alsip, Illinois 60803
$381,150
|
Sold
|
|
| Status: | Closed |
| Sqft: | 2,400 |
| Cost/Sqft: | $160 |
| Beds: | 4 |
| Baths: | 4 |
| Year Built: | 2000 |
| Property Taxes: | $11,873 |
| Days On Market: | 1369 |
| Lot Size: | 0,14 |
Description
Welcome to Chapel Hill Estates. Step into this lovely, well maintained, two-story contemporary home with attached heated 2 car garage. Which leads you to a beautiful foyer with vaulted ceilings on the main level of the home and hardwood floors. You will be greeted by a bright and open den and dining room. The first floor is large and flows well for hosting holidays and parties. Half bath on the main floor and laundry. Kitchen includes large island, stainless steel appliance and opens to the family room with gas fire place. The kitchen allows for direct access to a full size deck and gas grill. Head upstairs and you'll find 2 bathrooms and 4 nice sized bedrooms. One of which is the master bedroom with walk-in closet and en-suite with oversized storage vanity, deep soaker jacuzzi tub, and full standing shower. Don't forget to head down stairs to the basement you will find the 5th bedroom, full bathroom, pantry 2 hot water tanks and home theater. Great for extended family or adult children to have their own space. If storage is what you are looking for look no further. Underground sprinklers and so much more. Schedule your showing today. TAXES DO NOT REFLECT A HOMEOWNER'S EXEMPTION
Property Specifics
| Single Family | |
| — | |
| — | |
| 2000 | |
| — | |
| — | |
| No | |
| 0.14 |
| Cook | |
| — | |
| 80 / Annual | |
| — | |
| — | |
| — | |
| 11415530 | |
| 24211020280000 |
Property History
| DATE: | EVENT: | PRICE: | SOURCE: |
|---|---|---|---|
| 30 May, 2017 | Sold | $300,000 | MRED MLS |
| 5 May, 2017 | Under contract | $309,900 | MRED MLS |
| 19 Apr, 2017 | Listed for sale | $309,900 | MRED MLS |
| 18 Jul, 2022 | Sold | $381,150 | MRED MLS |
| 20 Jun, 2022 | Under contract | $385,000 | MRED MLS |
| — | Last price change | $419,000 | MRED MLS |
| 1 Jun, 2022 | Listed for sale | $419,000 | MRED MLS |
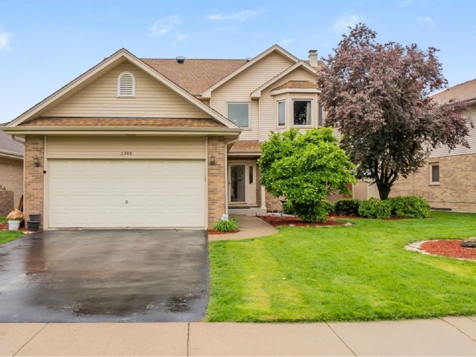
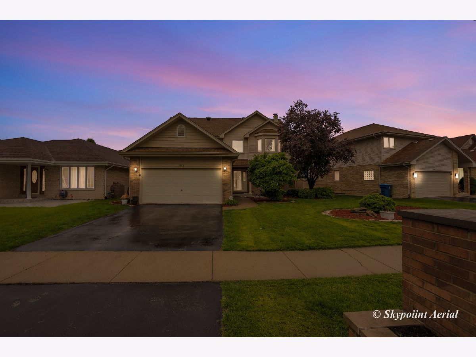
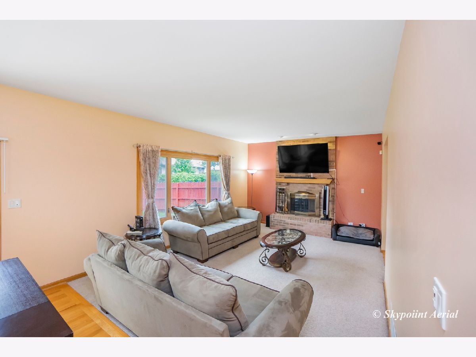
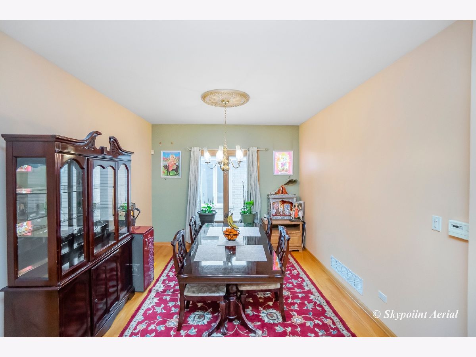
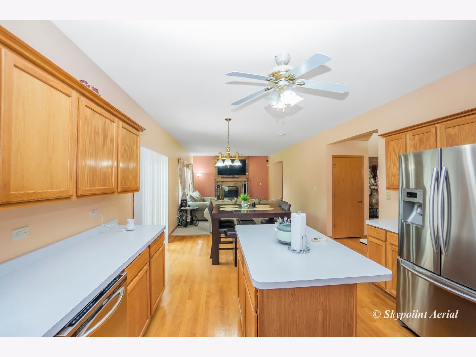
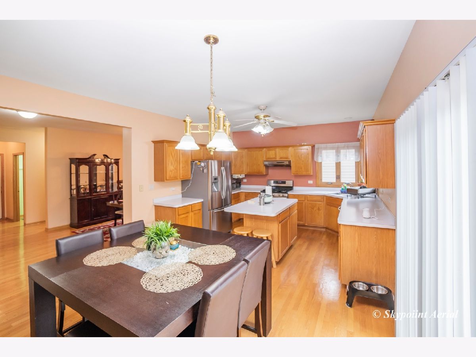
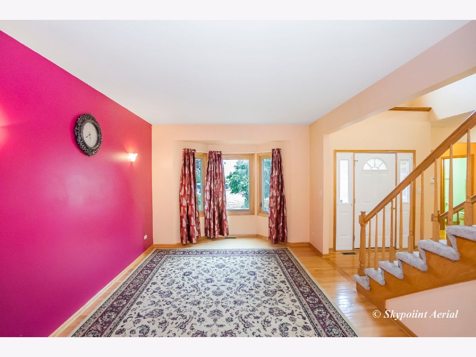
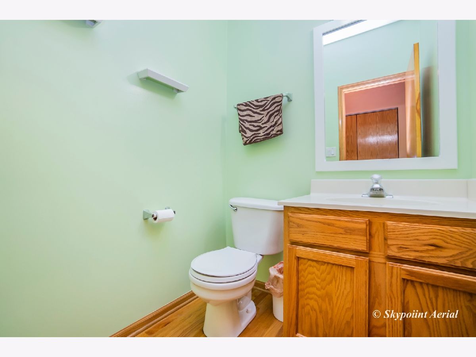
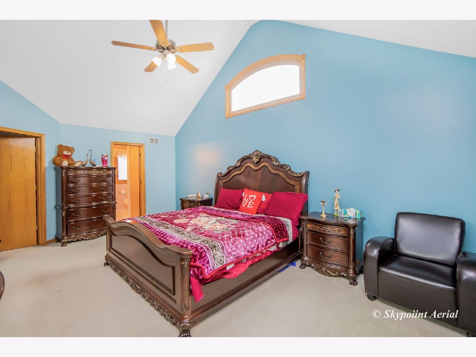
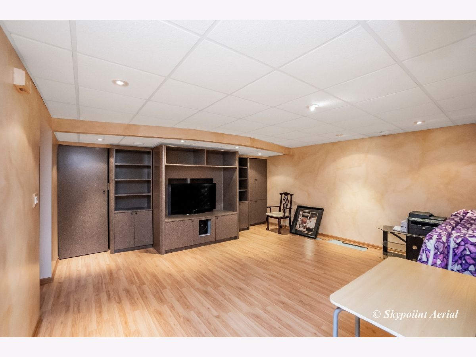
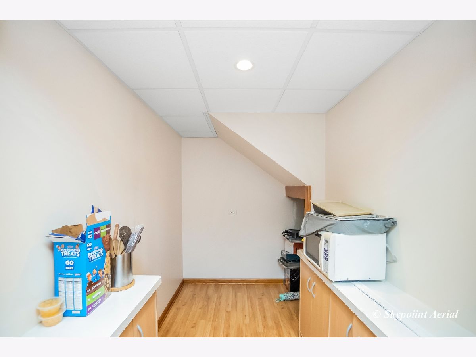
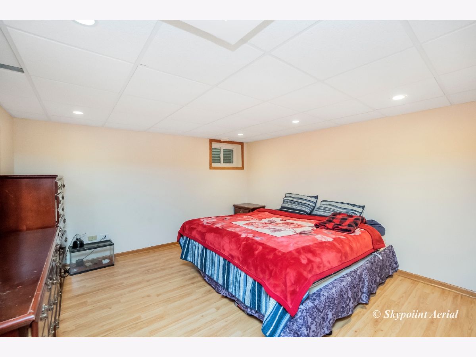
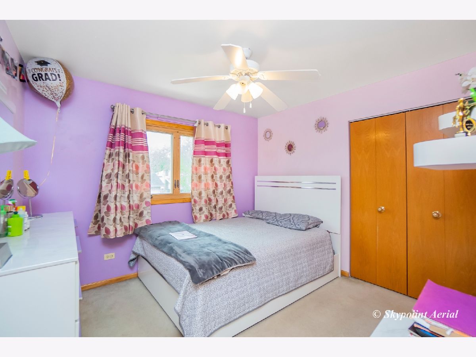
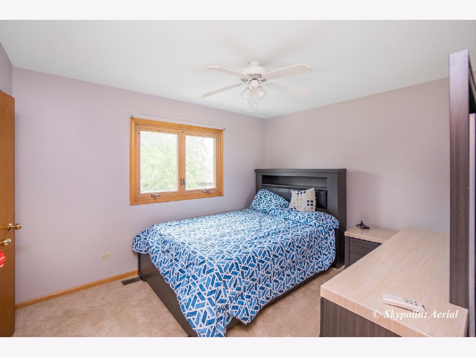
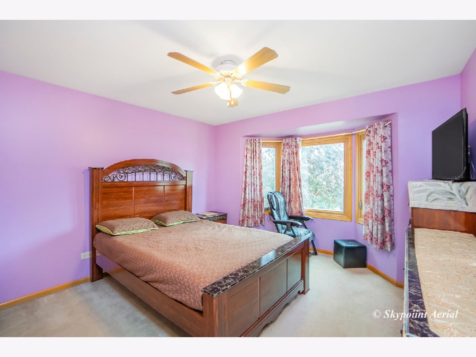
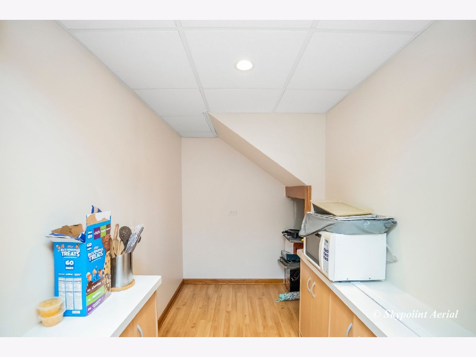
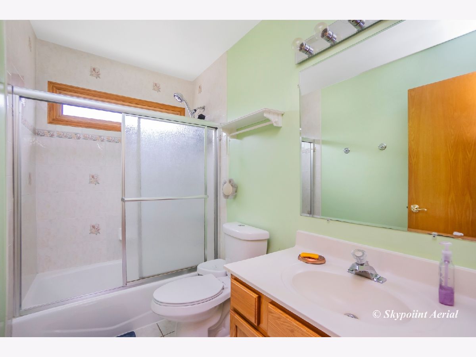
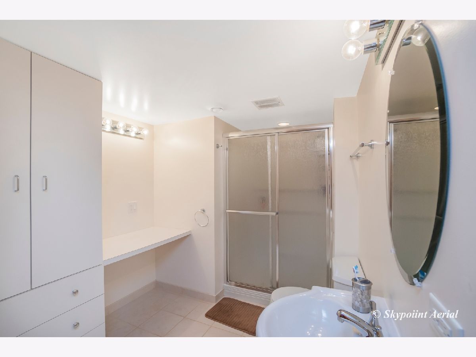
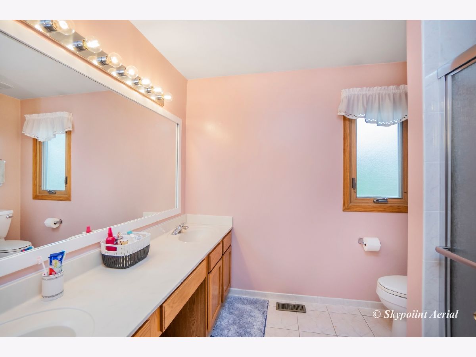
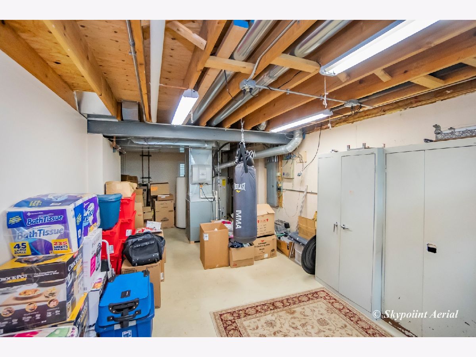
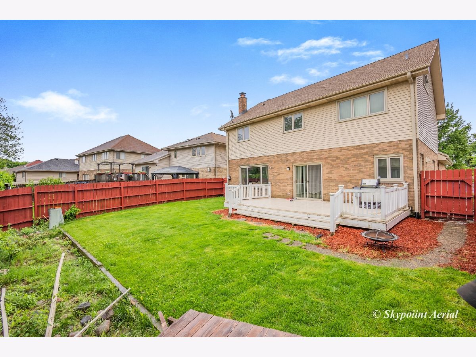
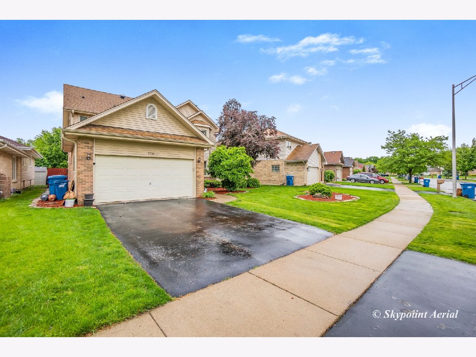
Room Specifics
Total Bedrooms: 5
Bedrooms Above Ground: 4
Bedrooms Below Ground: 1
Dimensions: —
Floor Type: —
Dimensions: —
Floor Type: —
Dimensions: —
Floor Type: —
Dimensions: —
Floor Type: —
Full Bathrooms: 4
Bathroom Amenities: Separate Shower,Double Sink
Bathroom in Basement: 1
Rooms: —
Basement Description: Partially Finished,Storage Space
Other Specifics
| 2 | |
| — | |
| Asphalt | |
| — | |
| — | |
| 53X115 | |
| — | |
| — | |
| — | |
| — | |
| Not in DB | |
| — | |
| — | |
| — | |
| — |
Tax History
| Year | Property Taxes |
|---|---|
| 2017 | $8,199 |
| 2022 | $11,873 |
Contact Agent
Nearby Similar Homes
Nearby Sold Comparables
Contact Agent
Listing Provided By
HomeSmart Realty Group

