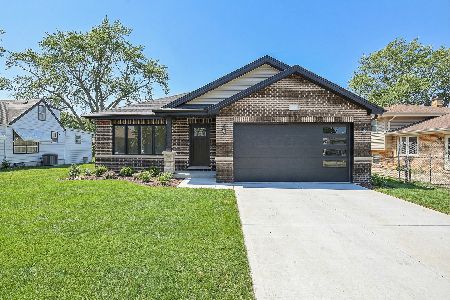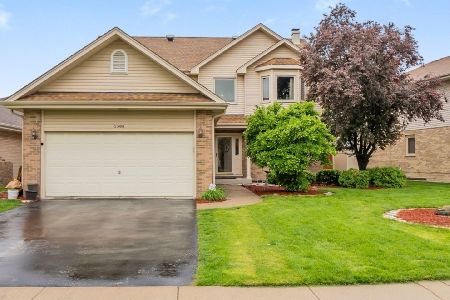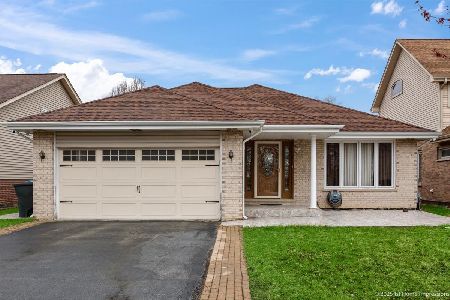5309 Dixie Drive, Alsip, Illinois 60803
$400,000
|
Sold
|
|
| Status: | Closed |
| Sqft: | 2,118 |
| Cost/Sqft: | $189 |
| Beds: | 3 |
| Baths: | 3 |
| Year Built: | 1998 |
| Property Taxes: | $3,751 |
| Days On Market: | 395 |
| Lot Size: | 0,12 |
Description
Welcome to this fabulous home in the highly sought-after Chapel Hill Subdivision of Alsip! This 3-bedroom, 2.5-bathroom tri-level beauty offers the perfect blend of comfort, style, and functionality-all tucked away in a serene, private neighborhood. Step inside and fall in love with the open floor plan featuring soaring vaulted ceilings and skylights that flood the space with natural light. The spacious primary suite boasts a private bathroom and a generous walk-in closet, while all the bedrooms offer excellent space for rest and relaxation. The majority of the home has been freshly painted in neutral, calming tones, creating a modern and welcoming vibe. The family room is an entertainer's dream with its gas starter fireplace-perfect for cozy gatherings. On the first floor, you'll appreciate the convenience of a dedicated laundry room. Looking for even more space to spread out? The finished basement features a rec room and wet bar, ideal for hosting game nights, parties, or just relaxing. Plus, the large crawl space provides all the storage you could need. But wait, there's more! Step out from the kitchen onto the expansive deck, which leads to a sprawling paver patio in the fenced-in backyard. This outdoor oasis is perfect for summer BBQs, morning coffee, or letting kids and pets run free. With an attached two-car garage and a prime location near restaurants, shopping, and transportation, this home truly has it all.
Property Specifics
| Single Family | |
| — | |
| — | |
| 1998 | |
| — | |
| — | |
| No | |
| 0.12 |
| Cook | |
| Chapel Hill | |
| 90 / Annual | |
| — | |
| — | |
| — | |
| 12273688 | |
| 24211020090000 |
Nearby Schools
| NAME: | DISTRICT: | DISTANCE: | |
|---|---|---|---|
|
Grade School
Hazelgreen Elementary School |
126 | — | |
|
Middle School
Prairie Junior High School |
126 | Not in DB | |
|
High School
H L Richards High School (campus |
218 | Not in DB | |
Property History
| DATE: | EVENT: | PRICE: | SOURCE: |
|---|---|---|---|
| 29 Apr, 2025 | Sold | $400,000 | MRED MLS |
| 21 Feb, 2025 | Under contract | $399,900 | MRED MLS |
| 30 Jan, 2025 | Listed for sale | $399,900 | MRED MLS |
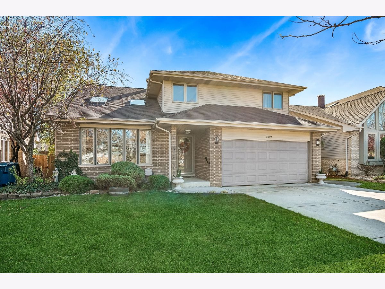
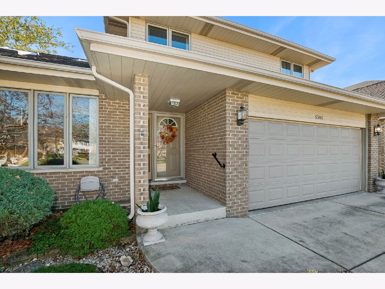
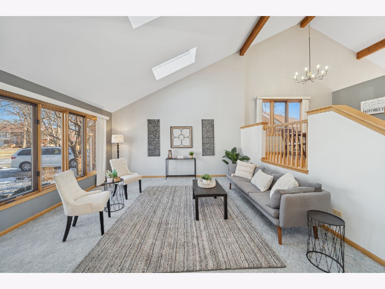
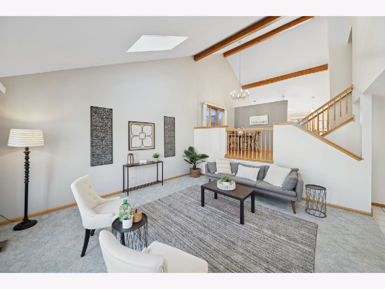
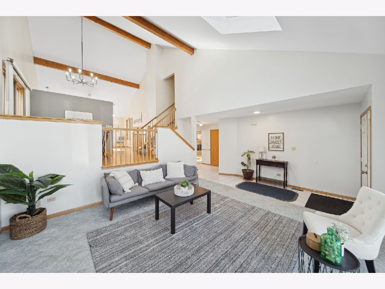
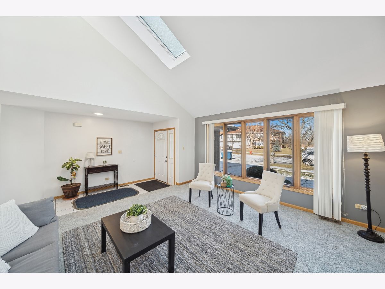
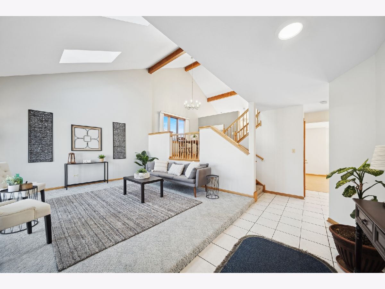
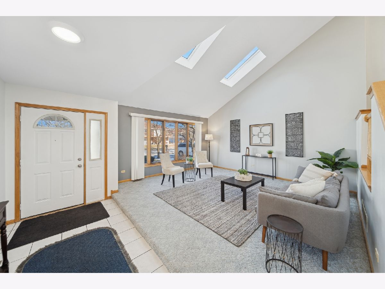
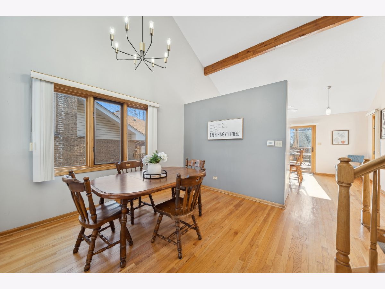
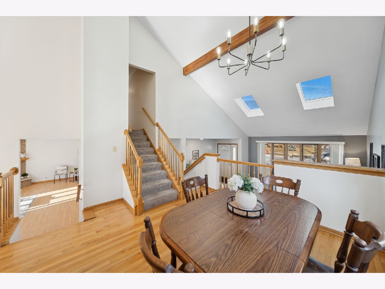
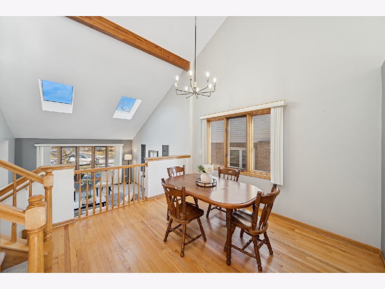
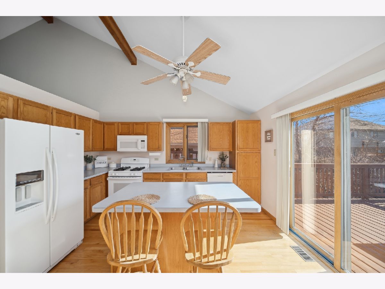
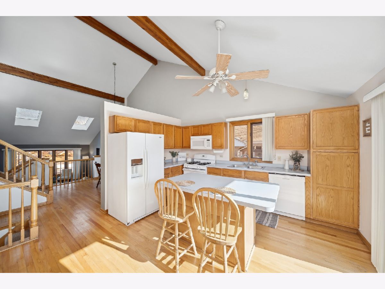
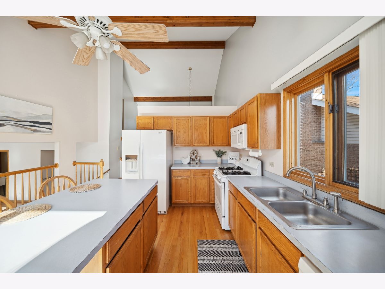
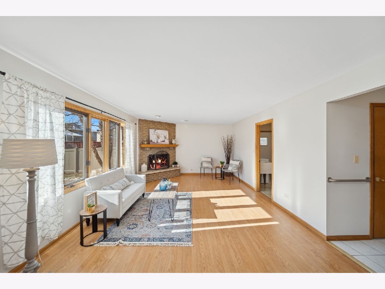
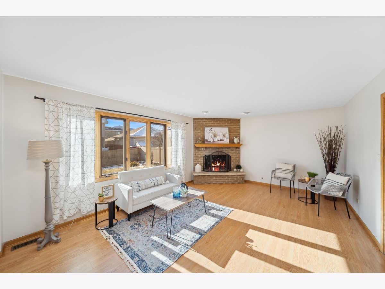
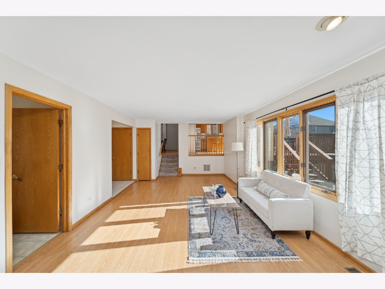
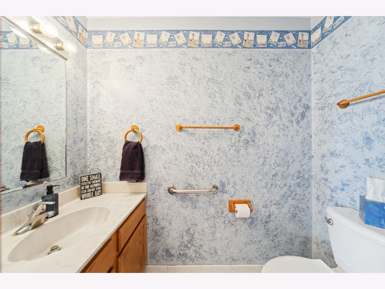
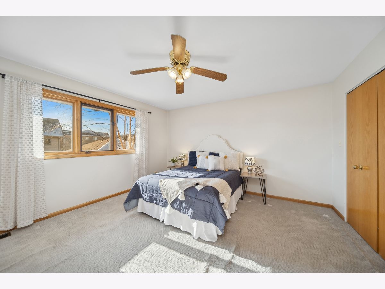
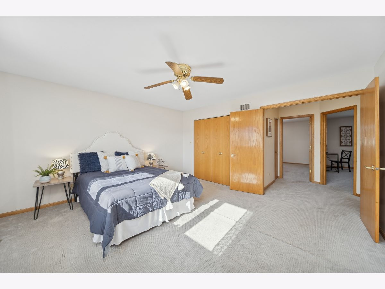
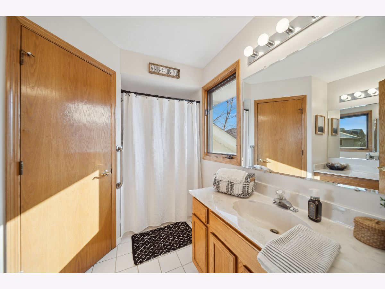
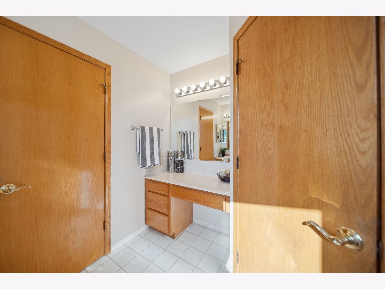
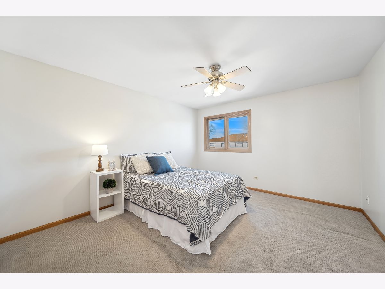
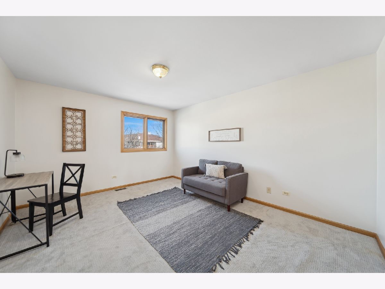
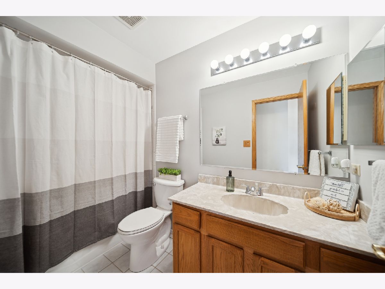
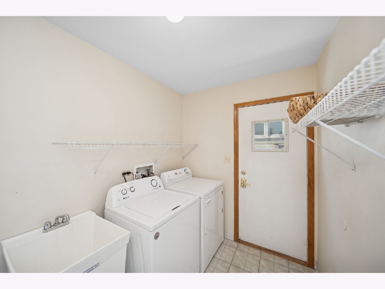
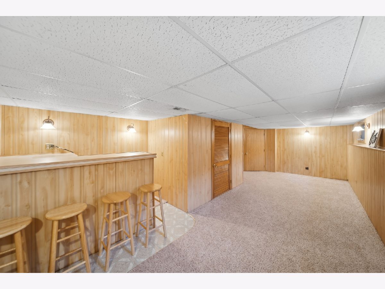
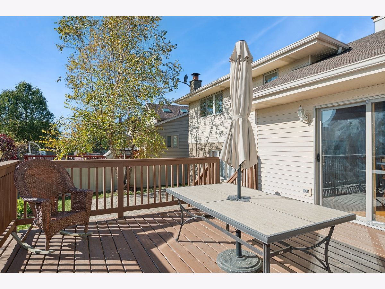
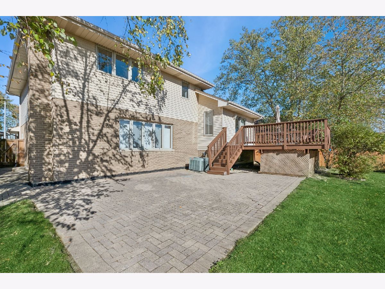
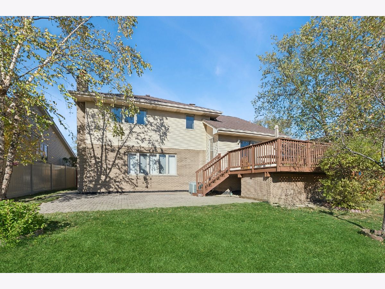
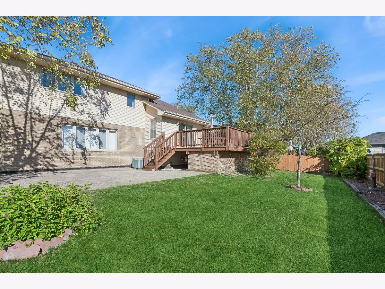
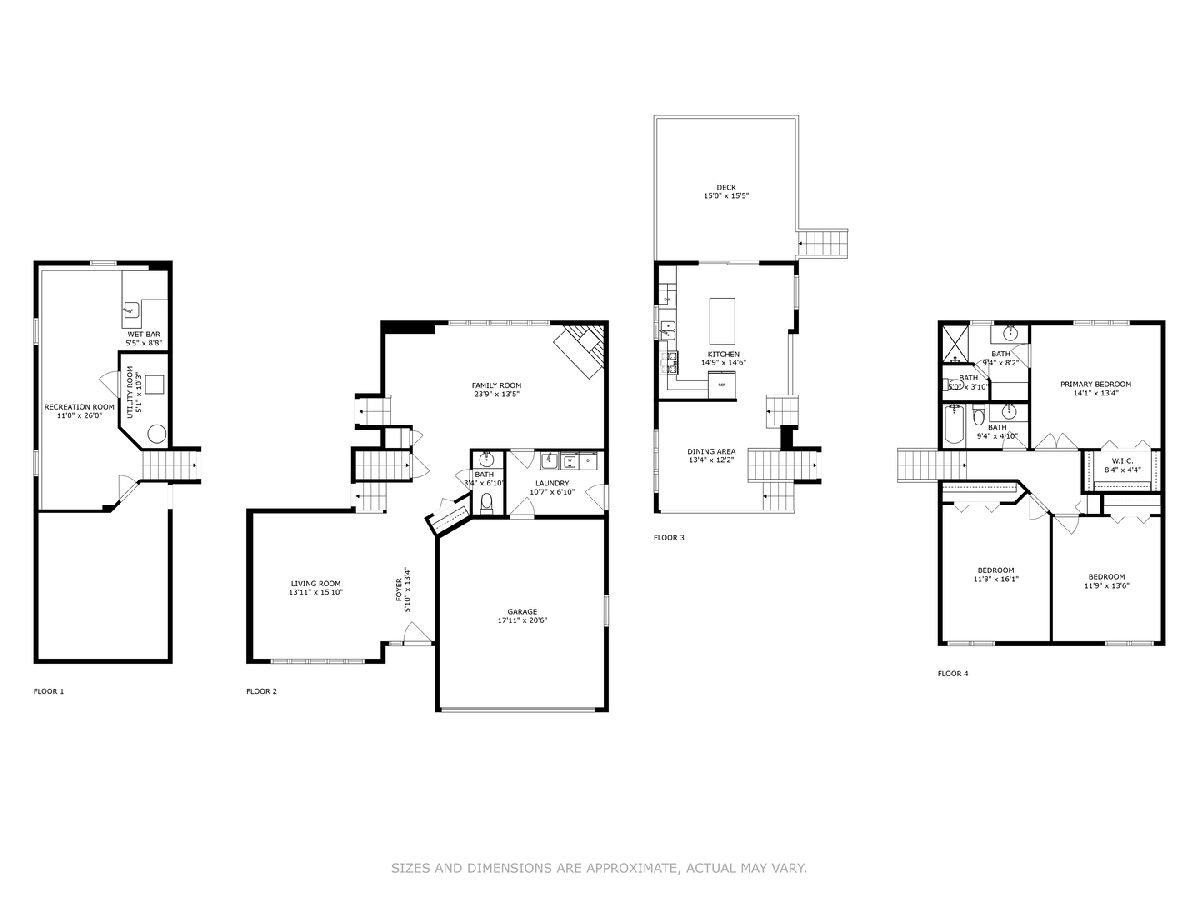
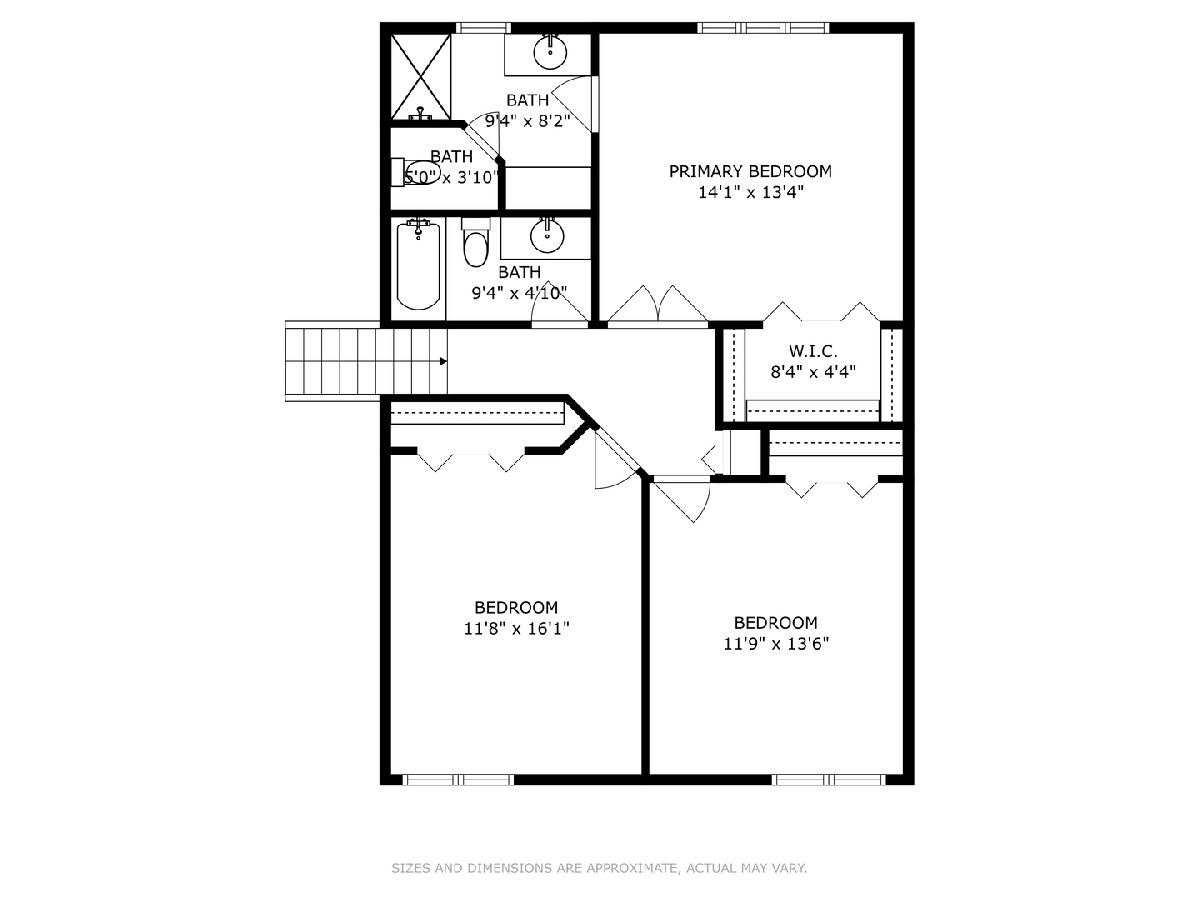
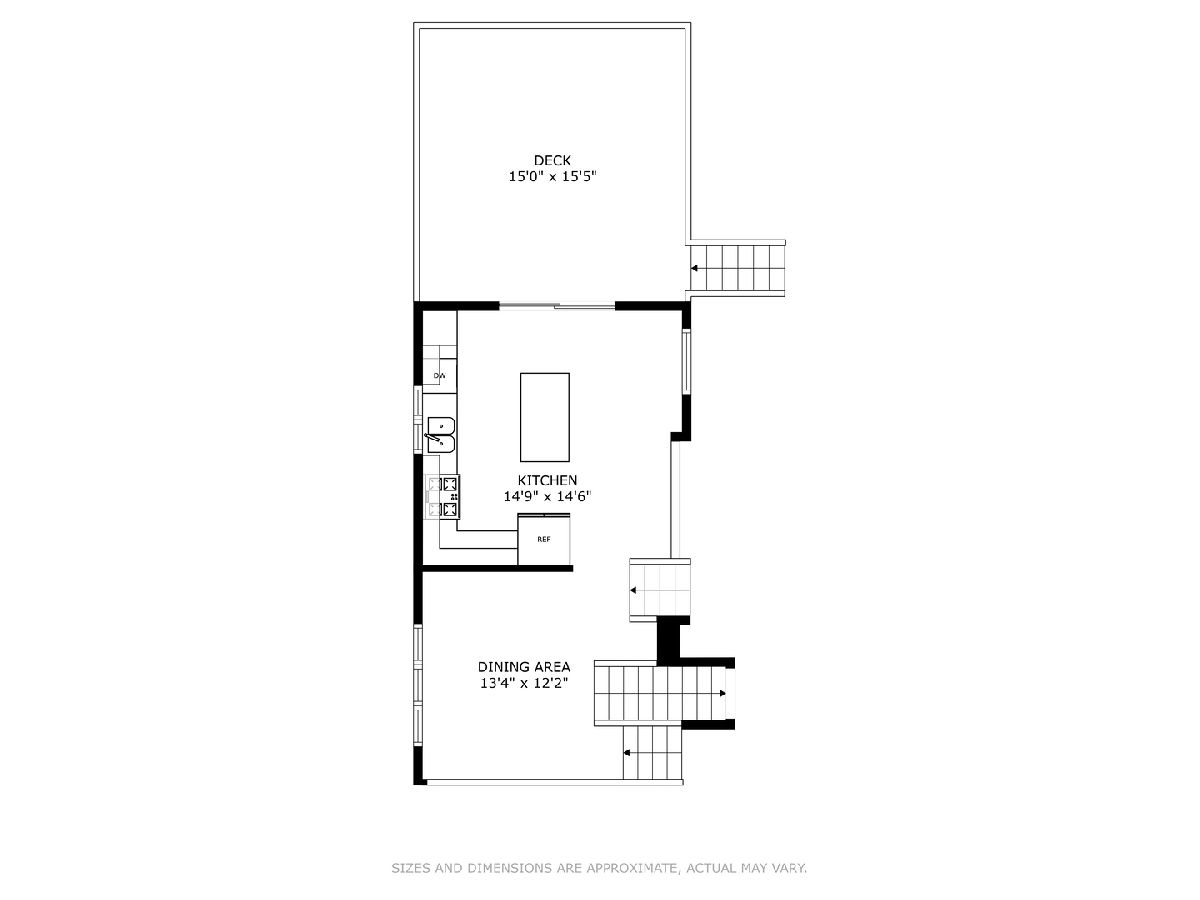
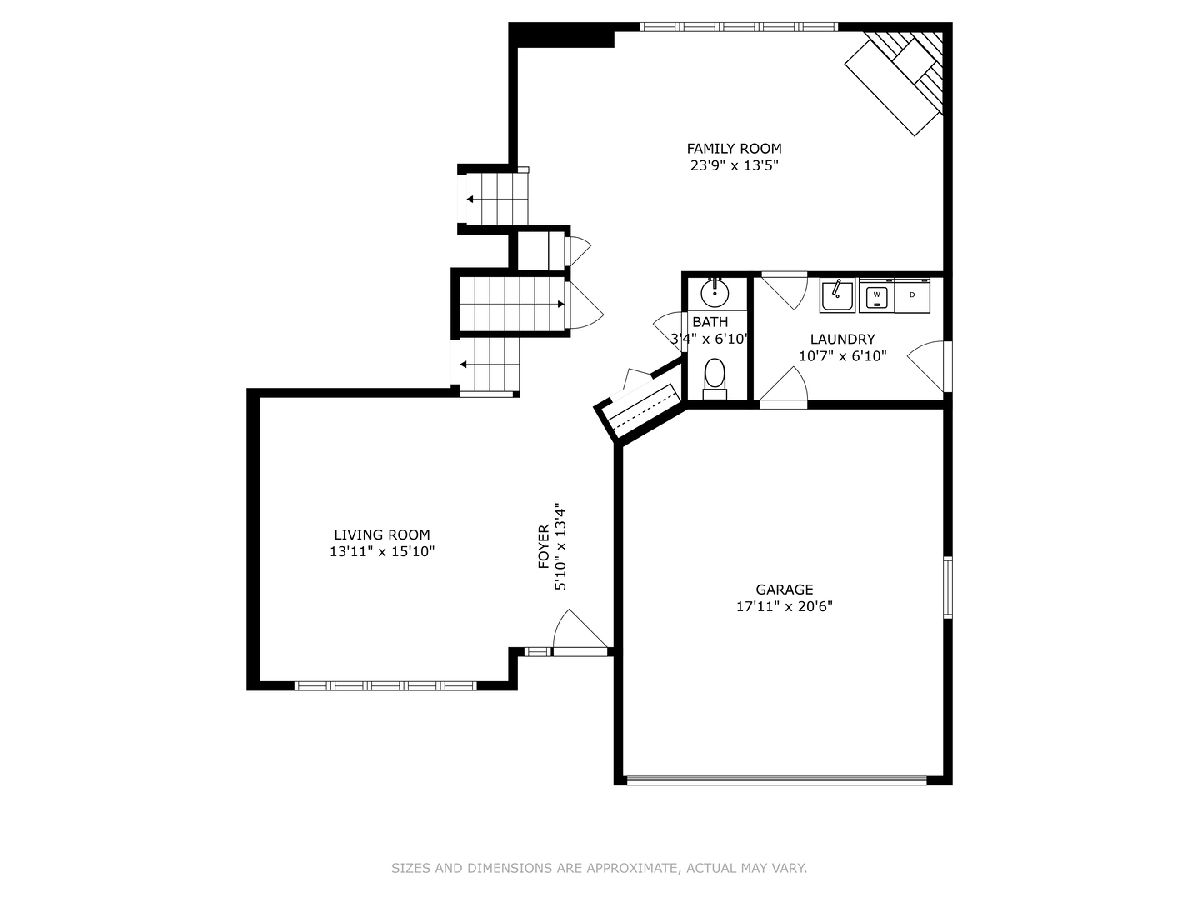
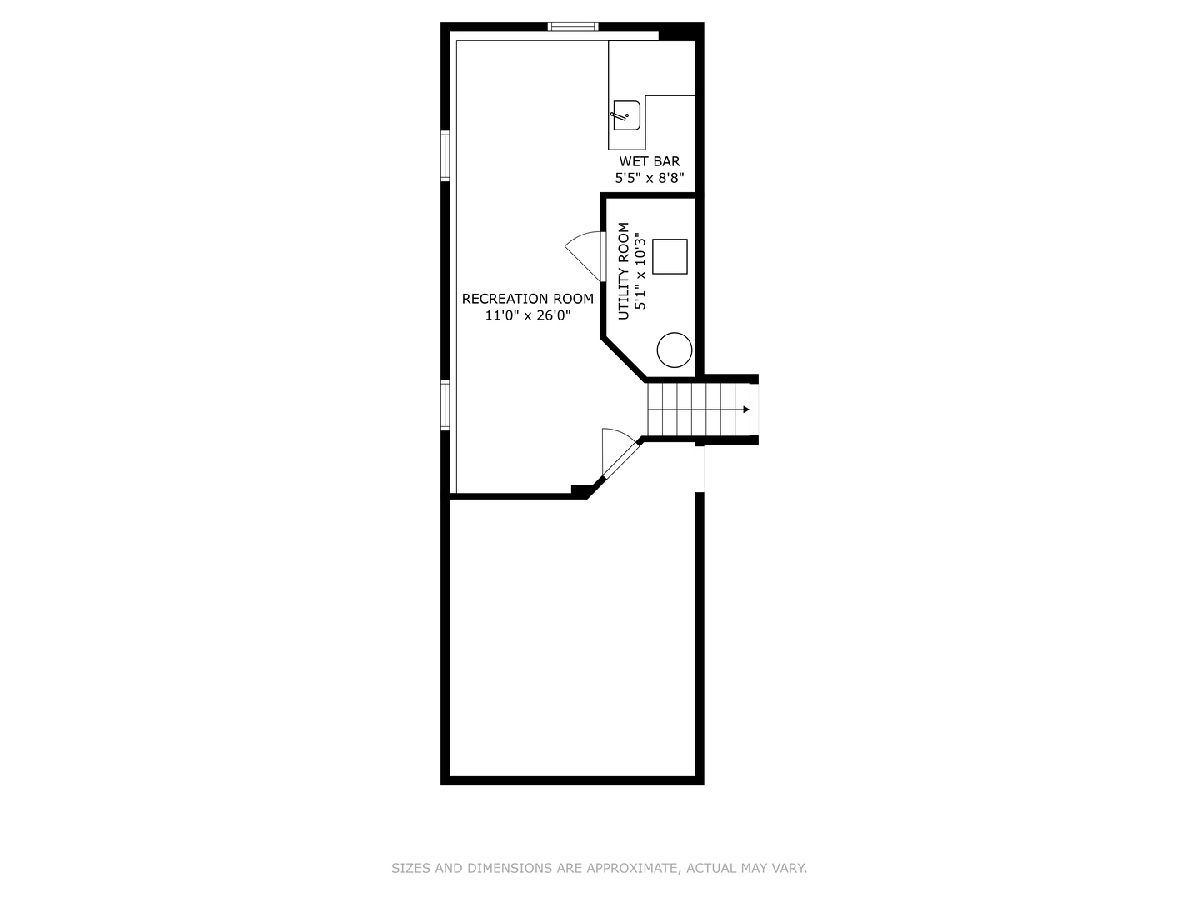
Room Specifics
Total Bedrooms: 3
Bedrooms Above Ground: 3
Bedrooms Below Ground: 0
Dimensions: —
Floor Type: —
Dimensions: —
Floor Type: —
Full Bathrooms: 3
Bathroom Amenities: —
Bathroom in Basement: 0
Rooms: —
Basement Description: —
Other Specifics
| 2 | |
| — | |
| — | |
| — | |
| — | |
| 5031 | |
| Full,Unfinished | |
| — | |
| — | |
| — | |
| Not in DB | |
| — | |
| — | |
| — | |
| — |
Tax History
| Year | Property Taxes |
|---|---|
| 2025 | $3,751 |
Contact Agent
Nearby Similar Homes
Nearby Sold Comparables
Contact Agent
Listing Provided By
Berkshire Hathaway HomeServices Starck Real Estate

