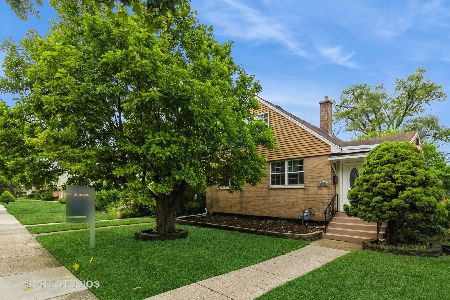5309 George Street, Skokie, Illinois 60077
$925,000
|
Sold
|
|
| Status: | Closed |
| Sqft: | 4,200 |
| Cost/Sqft: | $226 |
| Beds: | 4 |
| Baths: | 4 |
| Year Built: | 1937 |
| Property Taxes: | $10,761 |
| Days On Market: | 2520 |
| Lot Size: | 0,15 |
Description
Stunning 1920s Tudor transformed to contemporary chic living on the private George Street parkway within walking distance to downtown Skokie and CTA. This home has been completely custom remodeled from the studs with no detail overlooked. 1st floor features open concept living with huge chef's kitchen, high end appliances & 12' quartz island. All millwork is custom with hardwood wide plank Brazilian Chestnut floors. Upstairs has 3 large bedrooms, laundry and a luxurious master suite with large spa shower and soaking tub. The basement features over 9' ceilings, guest room with ensuite bath, and 3 large storage rooms. This house was designed with the owner's intent to live here for many years and does not have generic "flip" house materials. The house has spray foam, LED lights, custom closets and central vac. Outside features a composite deck, Hardy Board siding and 2.5 car garage. If HGTV did a Skokie home, this one would be it! Hurry to see this beautiful home.
Property Specifics
| Single Family | |
| — | |
| Tudor | |
| 1937 | |
| Full,Walkout | |
| TUDOR | |
| No | |
| 0.15 |
| Cook | |
| Lorel Park | |
| 0 / Not Applicable | |
| None | |
| Lake Michigan | |
| Public Sewer | |
| 10298643 | |
| 10281130490000 |
Nearby Schools
| NAME: | DISTRICT: | DISTANCE: | |
|---|---|---|---|
|
Grade School
Madison Elementary School |
69 | — | |
|
Middle School
Lincoln Junior High School |
69 | Not in DB | |
|
High School
Niles West High School |
219 | Not in DB | |
Property History
| DATE: | EVENT: | PRICE: | SOURCE: |
|---|---|---|---|
| 30 May, 2008 | Sold | $475,000 | MRED MLS |
| 6 Apr, 2008 | Under contract | $499,500 | MRED MLS |
| 26 Mar, 2008 | Listed for sale | $499,500 | MRED MLS |
| 26 Apr, 2019 | Sold | $925,000 | MRED MLS |
| 12 Mar, 2019 | Under contract | $949,000 | MRED MLS |
| 5 Mar, 2019 | Listed for sale | $949,000 | MRED MLS |
Room Specifics
Total Bedrooms: 5
Bedrooms Above Ground: 4
Bedrooms Below Ground: 1
Dimensions: —
Floor Type: Hardwood
Dimensions: —
Floor Type: Hardwood
Dimensions: —
Floor Type: Hardwood
Dimensions: —
Floor Type: —
Full Bathrooms: 4
Bathroom Amenities: —
Bathroom in Basement: 1
Rooms: Pantry,Office,Recreation Room,Bedroom 5
Basement Description: Partially Finished
Other Specifics
| 2 | |
| Concrete Perimeter | |
| Off Alley | |
| Patio | |
| Fenced Yard,Landscaped,Park Adjacent | |
| 52 X 125 | |
| Finished,Full | |
| Full | |
| First Floor Bedroom | |
| Range, Dishwasher, Refrigerator, Washer, Dryer | |
| Not in DB | |
| Sidewalks, Street Lights, Street Paved | |
| — | |
| — | |
| — |
Tax History
| Year | Property Taxes |
|---|---|
| 2008 | $7,506 |
| 2019 | $10,761 |
Contact Agent
Nearby Similar Homes
Nearby Sold Comparables
Contact Agent
Listing Provided By
Sky High Real Estate Inc.







