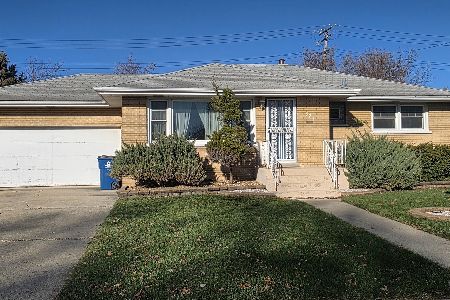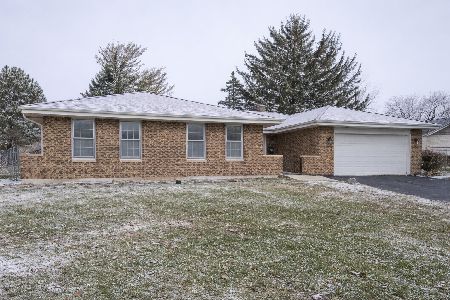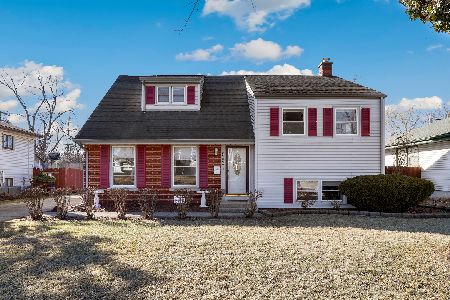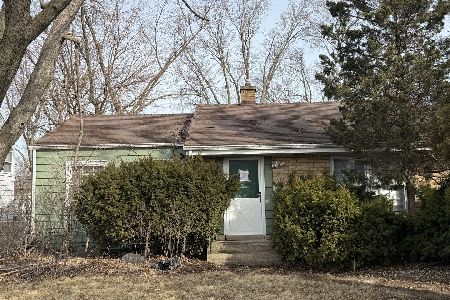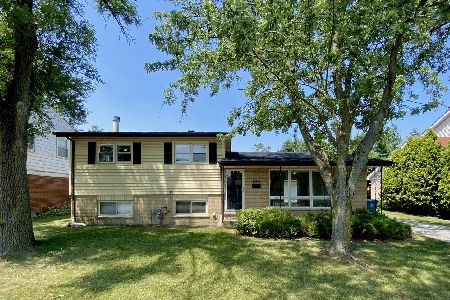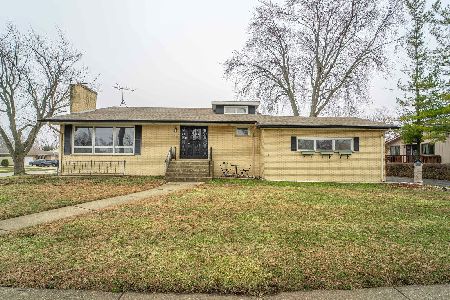531 8th Street, Chicago Heights, Illinois 60411
$260,000
|
Sold
|
|
| Status: | Closed |
| Sqft: | 2,311 |
| Cost/Sqft: | $110 |
| Beds: | 4 |
| Baths: | 4 |
| Year Built: | 1965 |
| Property Taxes: | $4,974 |
| Days On Market: | 1359 |
| Lot Size: | 0,23 |
Description
Spacious 4 bedroom home with 2 full baths,2 half baths and 2 fireplaces. It features an L-shaped Liv/din room with gorgeous floor to ceiling windows, a grand foyer and a finished basement w/family room, bar, and crawl space. Outside you will find a spacious yard with mature trees, a garden area and a wrap around patio for entertaining. Perfect for a growing family. **Earnest money must be a cashiers check made payable to Village Realty Inc. W/Property address deliverable to Village Realty at 20950 S Frankfort Square Rd, Suite C. Frankfort IL. 60423 M-F 9am-5pm (outside hours notify Listing agent) Property is being sold as-is Updates- New roof Nov 2021, New furnace and hot water tank 2017 Conventional or Cash only
Property Specifics
| Single Family | |
| — | |
| — | |
| 1965 | |
| — | |
| — | |
| No | |
| 0.23 |
| Cook | |
| — | |
| — / Not Applicable | |
| — | |
| — | |
| — | |
| 11432599 | |
| 32184060190000 |
Property History
| DATE: | EVENT: | PRICE: | SOURCE: |
|---|---|---|---|
| 15 Sep, 2022 | Sold | $260,000 | MRED MLS |
| 6 Aug, 2022 | Under contract | $255,000 | MRED MLS |
| — | Last price change | $260,000 | MRED MLS |
| 11 Jun, 2022 | Listed for sale | $260,000 | MRED MLS |
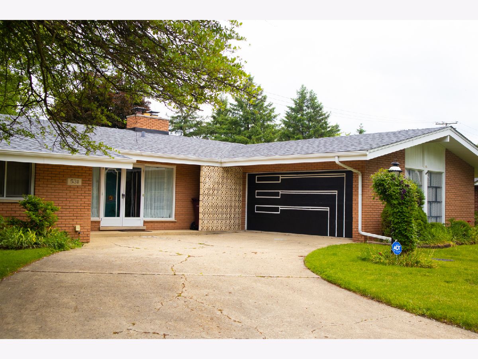
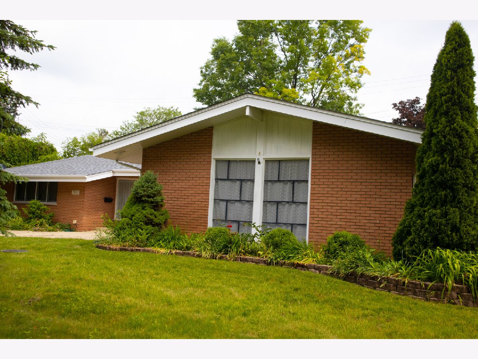
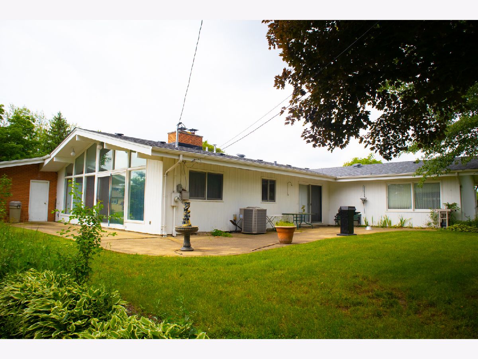
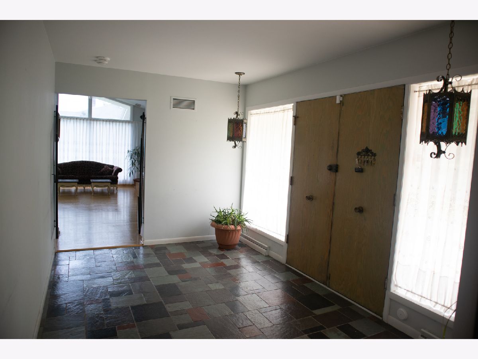
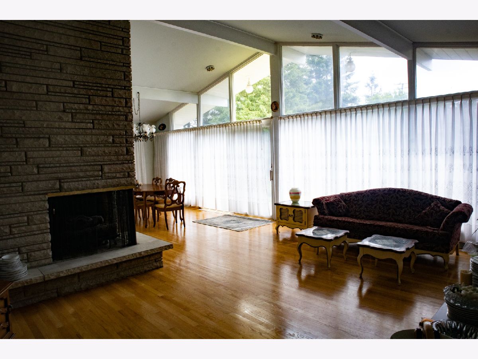
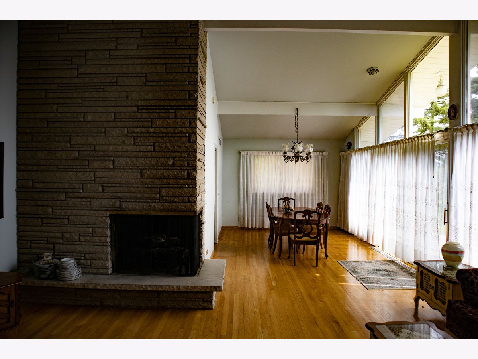
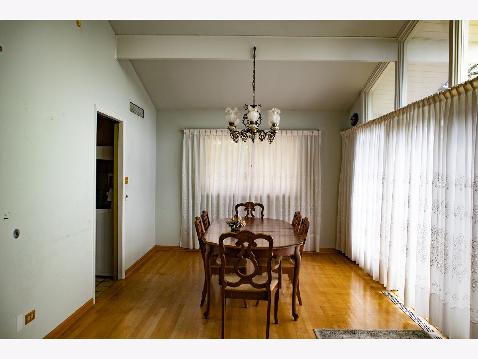
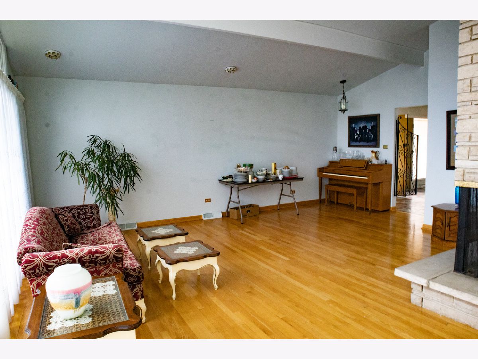
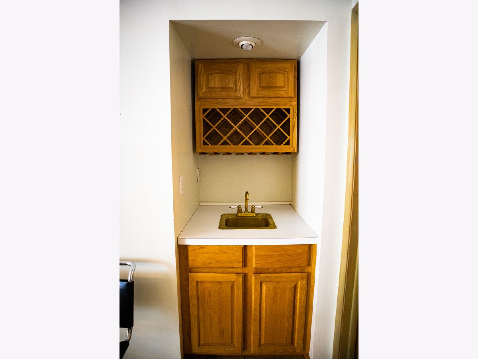
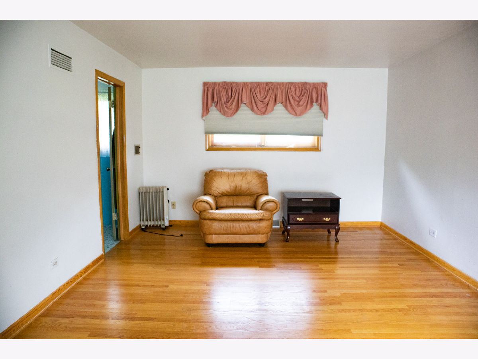
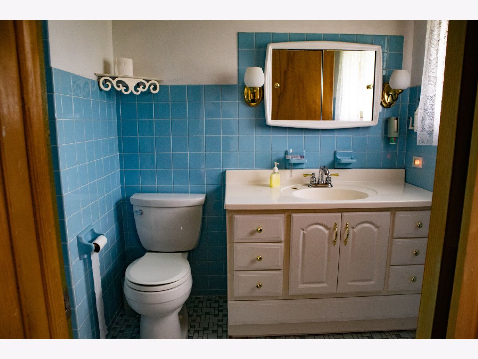
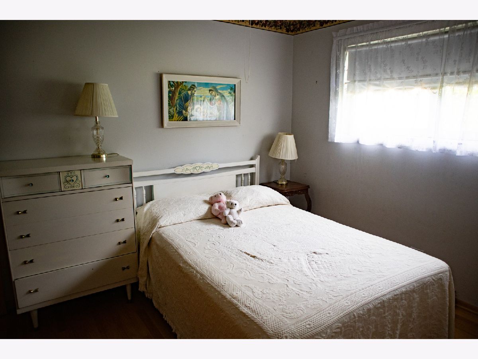
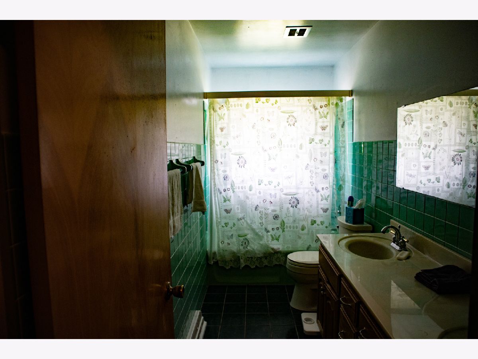
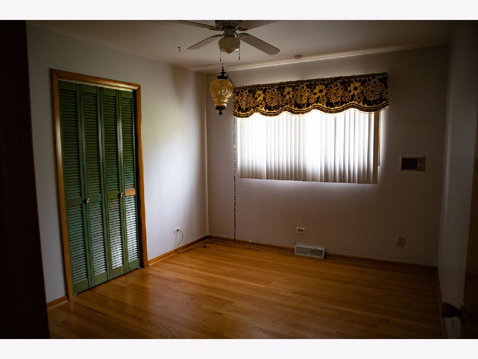
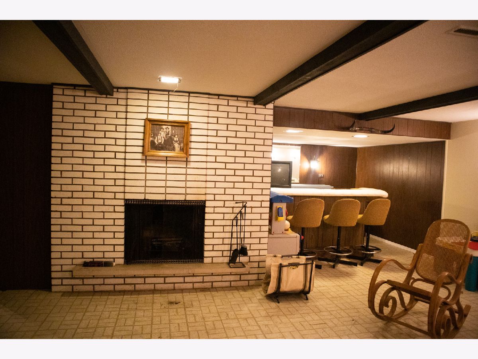
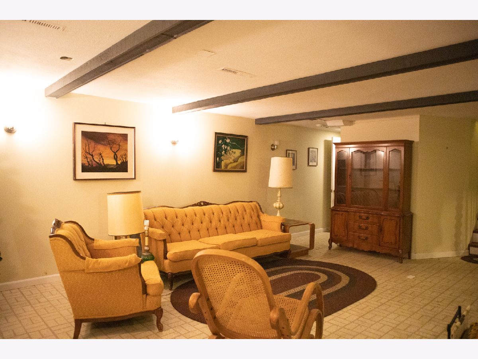
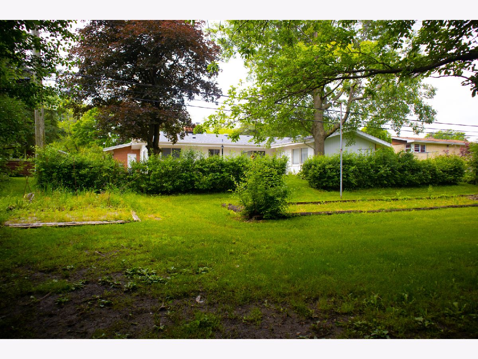
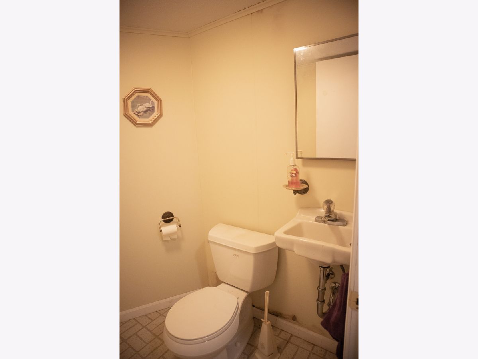
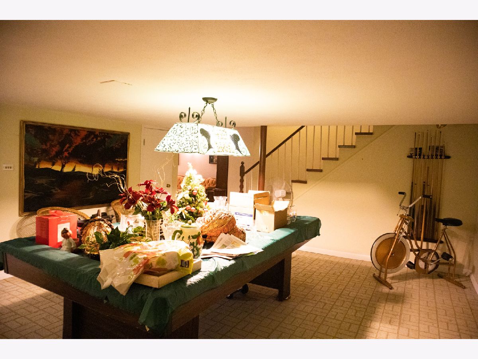
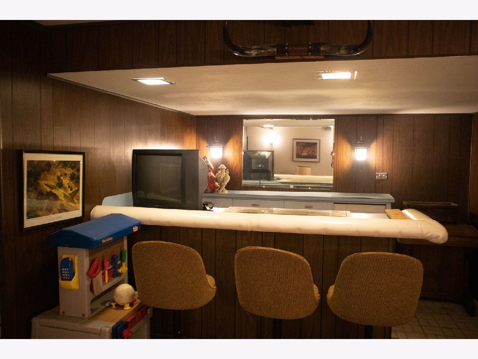
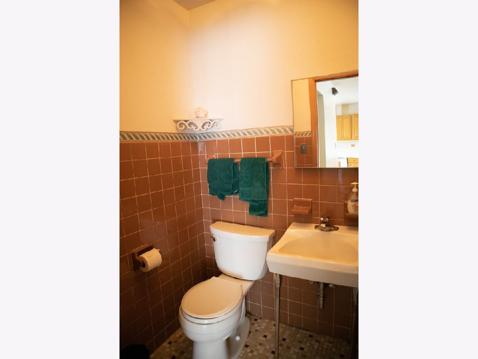
Room Specifics
Total Bedrooms: 4
Bedrooms Above Ground: 4
Bedrooms Below Ground: 0
Dimensions: —
Floor Type: —
Dimensions: —
Floor Type: —
Dimensions: —
Floor Type: —
Full Bathrooms: 4
Bathroom Amenities: —
Bathroom in Basement: 1
Rooms: —
Basement Description: Finished,Crawl
Other Specifics
| 2 | |
| — | |
| — | |
| — | |
| — | |
| 10000 | |
| — | |
| — | |
| — | |
| — | |
| Not in DB | |
| — | |
| — | |
| — | |
| — |
Tax History
| Year | Property Taxes |
|---|---|
| 2022 | $4,974 |
Contact Agent
Nearby Similar Homes
Nearby Sold Comparables
Contact Agent
Listing Provided By
Village Realty, Inc.

