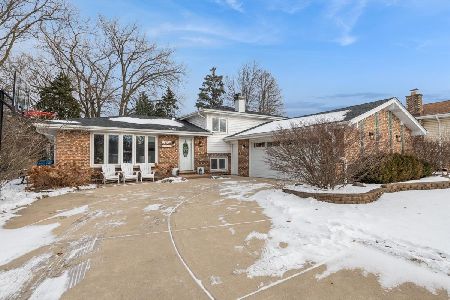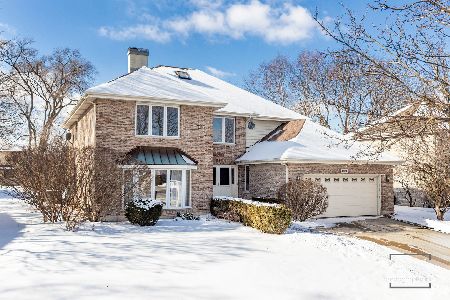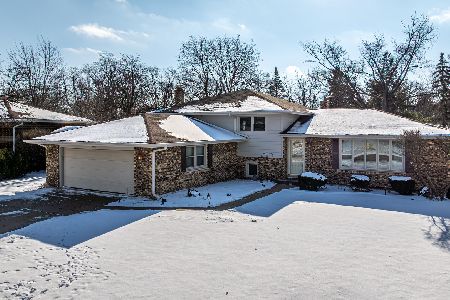531 Bentley Court, Downers Grove, Illinois 60516
$755,000
|
Sold
|
|
| Status: | Closed |
| Sqft: | 3,939 |
| Cost/Sqft: | $203 |
| Beds: | 5 |
| Baths: | 6 |
| Year Built: | 1988 |
| Property Taxes: | $12,193 |
| Days On Market: | 6348 |
| Lot Size: | 0,00 |
Description
Stately and elegant! This 3900+ sqft home is on a double lot with gracious circular drive. The original owners have filled it with love, care, and numerous upgrades hard to find at this price, even in new construction. Neutral & beautifully decorated. Huge kitchen with ss appliances/lg island; luxury master, 1st flr ofc/guest suite w/full bth , spacious fam rm w/built-ins, sun room, 2fp, fin bmt, lush landscaping.
Property Specifics
| Single Family | |
| — | |
| Traditional | |
| 1988 | |
| Full | |
| — | |
| No | |
| 0 |
| Du Page | |
| Fairview Pointe | |
| 0 / Not Applicable | |
| None | |
| Lake Michigan | |
| Public Sewer | |
| 07023486 | |
| 0920417030 |
Nearby Schools
| NAME: | DISTRICT: | DISTANCE: | |
|---|---|---|---|
|
Grade School
El Sierra Elementary School |
58 | — | |
|
Middle School
O Neill Middle School |
58 | Not in DB | |
|
High School
South High School |
99 | Not in DB | |
Property History
| DATE: | EVENT: | PRICE: | SOURCE: |
|---|---|---|---|
| 20 Nov, 2008 | Sold | $755,000 | MRED MLS |
| 22 Sep, 2008 | Under contract | $799,900 | MRED MLS |
| 15 Sep, 2008 | Listed for sale | $799,900 | MRED MLS |
| 31 Jul, 2019 | Sold | $623,000 | MRED MLS |
| 29 Apr, 2019 | Under contract | $649,900 | MRED MLS |
| — | Last price change | $675,000 | MRED MLS |
| 7 Feb, 2019 | Listed for sale | $675,000 | MRED MLS |
Room Specifics
Total Bedrooms: 5
Bedrooms Above Ground: 5
Bedrooms Below Ground: 0
Dimensions: —
Floor Type: Carpet
Dimensions: —
Floor Type: Carpet
Dimensions: —
Floor Type: Carpet
Dimensions: —
Floor Type: —
Full Bathrooms: 6
Bathroom Amenities: Whirlpool,Separate Shower,Double Sink
Bathroom in Basement: 1
Rooms: Bedroom 5,Breakfast Room,Exercise Room,Recreation Room,Sun Room,Utility Room-1st Floor
Basement Description: Finished,Crawl
Other Specifics
| 2 | |
| Concrete Perimeter | |
| Concrete,Circular,Side Drive | |
| Patio | |
| — | |
| 115 X 180 | |
| — | |
| Full | |
| Vaulted/Cathedral Ceilings, Bar-Dry, First Floor Bedroom | |
| Range, Microwave, Dishwasher, Refrigerator, Bar Fridge, Washer, Dryer, Disposal, Trash Compactor | |
| Not in DB | |
| Sidewalks, Street Lights, Street Paved | |
| — | |
| — | |
| Gas Log |
Tax History
| Year | Property Taxes |
|---|---|
| 2008 | $12,193 |
| 2019 | $14,490 |
Contact Agent
Nearby Similar Homes
Nearby Sold Comparables
Contact Agent
Listing Provided By
Coldwell Banker Residential











