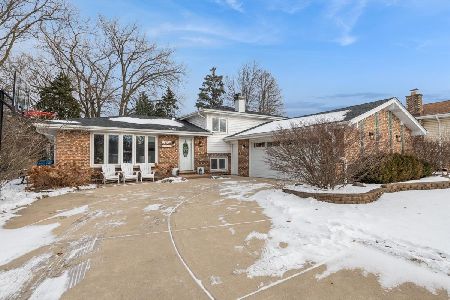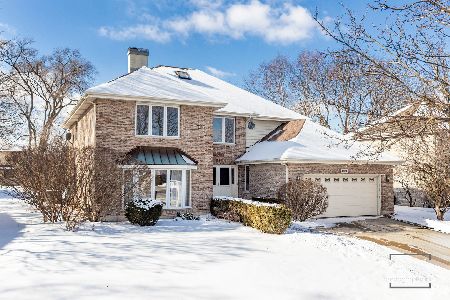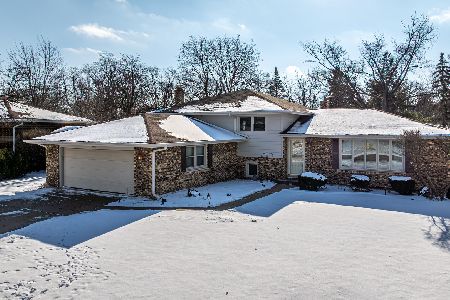536 Bentley Court, Downers Grove, Illinois 60516
$560,000
|
Sold
|
|
| Status: | Closed |
| Sqft: | 3,184 |
| Cost/Sqft: | $188 |
| Beds: | 5 |
| Baths: | 5 |
| Year Built: | 1989 |
| Property Taxes: | $10,856 |
| Days On Market: | 2658 |
| Lot Size: | 0,26 |
Description
This well appointed remodeled home with designer touches & new roof will leave you in awe! SPACIOUS Gourmet Kitchen with island & side by side chefs fridge/freezer and fantastic vent above stove make cooking a breeze. The PRIVATE IN-LAW suite on main level with FULL SPA-like bathroom and EXTERIOR access door make it perfect for independent living! 6 bedrooms, 4 and half baths with 3 laundry rooms on a Cul-De-Sac has it all! Designer touches throughout this home make you fill like you are living in a resort. Radiant heat floors on the main level (including 1st floor master) for cozy nights, gleaming hardwood floors, travertine & ceramic tiles throughout this IMPRESSIVE home make living easy. Full bath in basement offers options to any owners needs. Basement also offers GORGEOUS wet bar, STORAGE galore, game room & home theater room with STAGE & projection TV to fill the wall like a movie theater & listen to movies in complete surround sound. Close to award winning McCollum Park & trail
Property Specifics
| Single Family | |
| — | |
| — | |
| 1989 | |
| Full | |
| — | |
| No | |
| 0.26 |
| Du Page | |
| — | |
| 0 / Not Applicable | |
| None | |
| Lake Michigan | |
| Public Sewer | |
| 10121520 | |
| 0920417008 |
Nearby Schools
| NAME: | DISTRICT: | DISTANCE: | |
|---|---|---|---|
|
Grade School
El Sierra Elementary School |
58 | — | |
|
Middle School
O Neill Middle School |
58 | Not in DB | |
|
High School
South High School |
99 | Not in DB | |
Property History
| DATE: | EVENT: | PRICE: | SOURCE: |
|---|---|---|---|
| 8 Jul, 2019 | Sold | $560,000 | MRED MLS |
| 27 Nov, 2018 | Under contract | $599,000 | MRED MLS |
| 24 Oct, 2018 | Listed for sale | $599,000 | MRED MLS |
| 27 Nov, 2018 | Under contract | $0 | MRED MLS |
| 8 Nov, 2018 | Listed for sale | $0 | MRED MLS |
Room Specifics
Total Bedrooms: 6
Bedrooms Above Ground: 5
Bedrooms Below Ground: 1
Dimensions: —
Floor Type: Hardwood
Dimensions: —
Floor Type: Hardwood
Dimensions: —
Floor Type: Hardwood
Dimensions: —
Floor Type: —
Dimensions: —
Floor Type: —
Full Bathrooms: 5
Bathroom Amenities: Separate Shower,Handicap Shower,Double Sink,Garden Tub,Double Shower,Soaking Tub
Bathroom in Basement: 1
Rooms: Bedroom 5,Bedroom 6,Breakfast Room,Recreation Room,Game Room,Foyer,Utility Room-Lower Level,Storage
Basement Description: Finished
Other Specifics
| 2 | |
| Concrete Perimeter | |
| Asphalt | |
| Deck, Patio, Brick Paver Patio | |
| Cul-De-Sac,Landscaped,Park Adjacent | |
| 119X105X140X15X20X20X30 | |
| Full | |
| Full | |
| Bar-Wet, First Floor Bedroom, In-Law Arrangement, First Floor Laundry, Second Floor Laundry, First Floor Full Bath | |
| — | |
| Not in DB | |
| Tennis Courts, Sidewalks, Street Paved | |
| — | |
| — | |
| Wood Burning, Gas Starter |
Tax History
| Year | Property Taxes |
|---|---|
| 2019 | $10,856 |
Contact Agent
Nearby Similar Homes
Nearby Sold Comparables
Contact Agent
Listing Provided By
Exit Real Estate Partners










