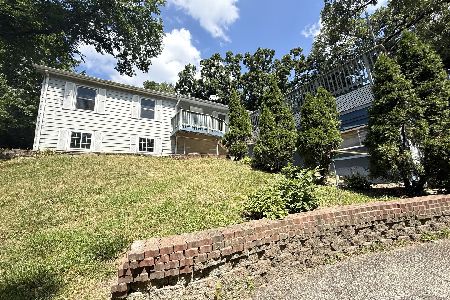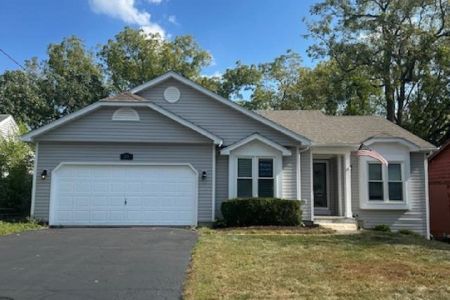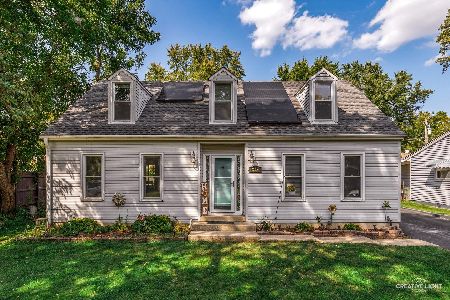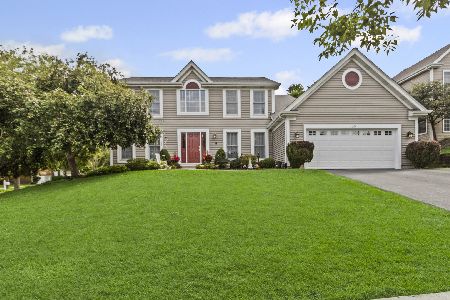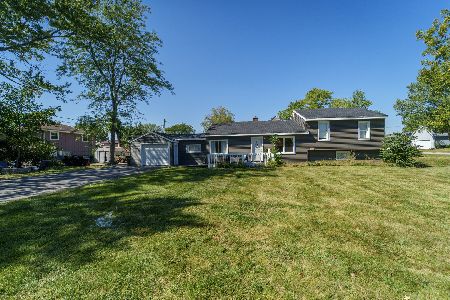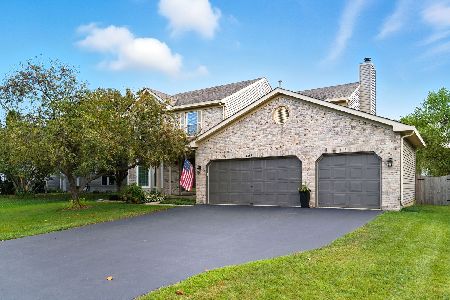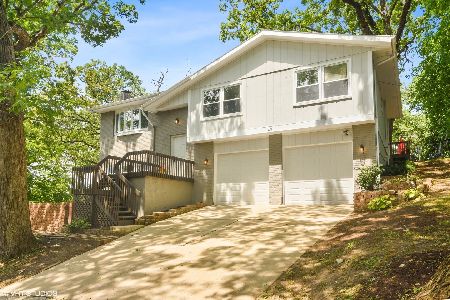531 Blackhawk Drive, Lake In The Hills, Illinois 60156
$225,000
|
Sold
|
|
| Status: | Closed |
| Sqft: | 2,000 |
| Cost/Sqft: | $150 |
| Beds: | 3 |
| Baths: | 2 |
| Year Built: | 1960 |
| Property Taxes: | $5,566 |
| Days On Market: | 2357 |
| Lot Size: | 1,15 |
Description
This Unique property features some of the best of what nature has to offer. Parklike setting, Wild Flowers, Prairie Grasses, 3 Ponds, Water Fall, Hillside Terraces, Fire Pit & a Wooden Bridge. Built into the side of the hill sits a modest 3 BR 2 Ba home w/ multiple decks providing views of this pristine property in every direction. Updating includes Kitchen w/ Bay Window, Cherry stained cabinets, Granite cntps, tile backsplash, cldg w/ can lights, Hw flr & newer appliances as well as new carpet & paint in family room, & new carpet in 2 Brs. The LR Rm has sliders leading to the gardening room. The DR/ LR combo has Bay Wind & access to the WA deck. The bathroom adjacent to the MBR has DB sinks, an adjoining room w/tub, sep shower & 4 person Hot Tub. The 2nd flr Fam Rm has Free Standing WB Fireplace & sliders to the upper deck. Other features include whole house Generac Generator, on demand HWH, storage shed & more.
Property Specifics
| Single Family | |
| — | |
| — | |
| 1960 | |
| None | |
| — | |
| Yes | |
| 1.15 |
| Mc Henry | |
| — | |
| — / Not Applicable | |
| None | |
| Public | |
| Public Sewer | |
| 10383467 | |
| 1928155042 |
Property History
| DATE: | EVENT: | PRICE: | SOURCE: |
|---|---|---|---|
| 24 Oct, 2019 | Sold | $225,000 | MRED MLS |
| 13 Sep, 2019 | Under contract | $299,900 | MRED MLS |
| — | Last price change | $320,000 | MRED MLS |
| 16 May, 2019 | Listed for sale | $340,000 | MRED MLS |
Room Specifics
Total Bedrooms: 3
Bedrooms Above Ground: 3
Bedrooms Below Ground: 0
Dimensions: —
Floor Type: Carpet
Dimensions: —
Floor Type: Carpet
Full Bathrooms: 2
Bathroom Amenities: —
Bathroom in Basement: 0
Rooms: No additional rooms
Basement Description: Crawl
Other Specifics
| 1 | |
| — | |
| Other | |
| Balcony, Deck, Patio, Hot Tub, Storms/Screens, Fire Pit | |
| Pond(s),Stream(s),Water View,Wooded,Mature Trees | |
| 232X120X16X121X186X120X30X | |
| — | |
| None | |
| Skylight(s), Hot Tub, Hardwood Floors, First Floor Laundry, Walk-In Closet(s) | |
| Range, Microwave, Dishwasher, Refrigerator, Washer, Dryer, Disposal, Water Softener Owned | |
| Not in DB | |
| — | |
| — | |
| — | |
| Wood Burning Stove |
Tax History
| Year | Property Taxes |
|---|---|
| 2019 | $5,566 |
Contact Agent
Nearby Similar Homes
Nearby Sold Comparables
Contact Agent
Listing Provided By
Berkshire Hathaway HomeServices Starck Real Estate

