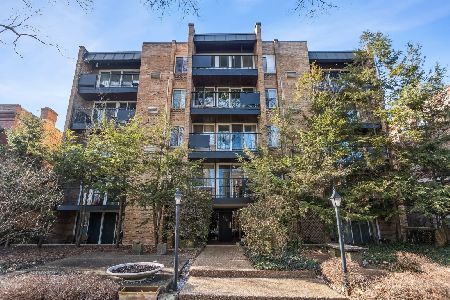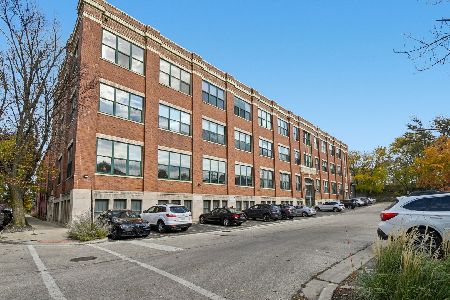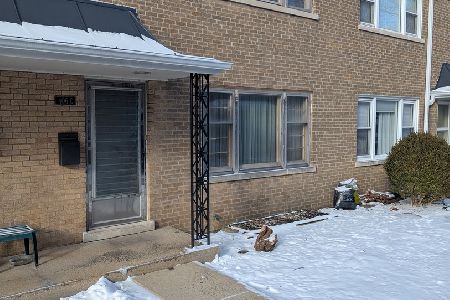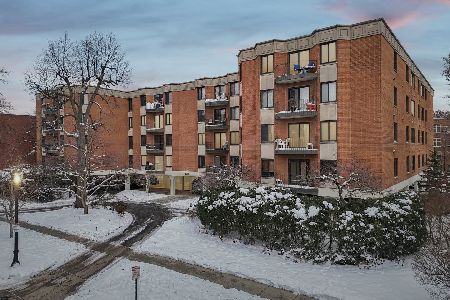531 Chicago Avenue, Evanston, Illinois 60202
$464,500
|
Sold
|
|
| Status: | Closed |
| Sqft: | 2,602 |
| Cost/Sqft: | $181 |
| Beds: | 3 |
| Baths: | 3 |
| Year Built: | 2004 |
| Property Taxes: | $7,762 |
| Days On Market: | 6937 |
| Lot Size: | 0,00 |
Description
Fabulous 4 story townhome that feels like single family living! Gourmet kitch w/ 42" cherry cab & stainless steel appliances. Granite peninsula that seats 4 and opens to huge living/dining room w/ hardwood oak floors & half bath. Main level office or family room. Private rooftop deck. 2-car attached garage. Full laundry room w/ slop sink. Security system. Walk to lake, trans & shops. EZ to show!
Property Specifics
| Condos/Townhomes | |
| — | |
| — | |
| 2004 | |
| — | |
| — | |
| No | |
| — |
| Cook | |
| — | |
| 214 / — | |
| — | |
| — | |
| — | |
| 06401549 | |
| 11194130950000 |
Nearby Schools
| NAME: | DISTRICT: | DISTANCE: | |
|---|---|---|---|
|
Grade School
Lincoln Elementary School |
65 | — | |
|
Middle School
Nichols Middle School |
65 | Not in DB | |
|
High School
Evanston Twp High School |
202 | Not in DB | |
Property History
| DATE: | EVENT: | PRICE: | SOURCE: |
|---|---|---|---|
| 7 May, 2007 | Sold | $464,500 | MRED MLS |
| 14 Feb, 2007 | Under contract | $470,000 | MRED MLS |
| 5 Feb, 2007 | Listed for sale | $470,000 | MRED MLS |
Room Specifics
Total Bedrooms: 3
Bedrooms Above Ground: 3
Bedrooms Below Ground: 0
Dimensions: —
Floor Type: —
Dimensions: —
Floor Type: —
Full Bathrooms: 3
Bathroom Amenities: —
Bathroom in Basement: 0
Rooms: —
Basement Description: —
Other Specifics
| 2 | |
| — | |
| — | |
| — | |
| — | |
| COMMON | |
| — | |
| — | |
| — | |
| — | |
| Not in DB | |
| — | |
| — | |
| — | |
| — |
Tax History
| Year | Property Taxes |
|---|---|
| 2007 | $7,762 |
Contact Agent
Nearby Similar Homes
Nearby Sold Comparables
Contact Agent
Listing Provided By
Coldwell Banker Residential









