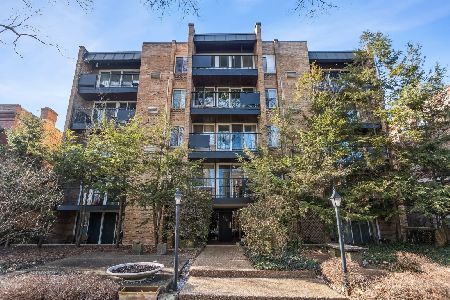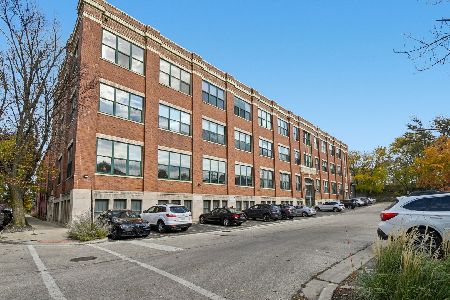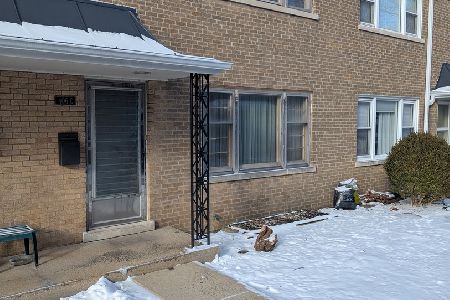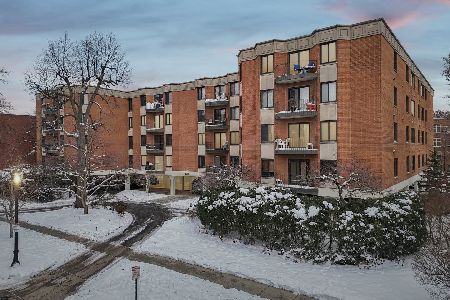531 Chicago Avenue, Evanston, Illinois 60202
$392,000
|
Sold
|
|
| Status: | Closed |
| Sqft: | 2,562 |
| Cost/Sqft: | $156 |
| Beds: | 3 |
| Baths: | 3 |
| Year Built: | 2004 |
| Property Taxes: | $7,604 |
| Days On Market: | 5794 |
| Lot Size: | 0,00 |
Description
Beautiful interior courtyard twnhme! Fam rm w/custom firplce, balcony off kitchen for grilling, large roof top deck & 2 car att garage. Stylish maple/granite/SS kitchen, lrg living rm/dining rm combo, pristine hrdwd flrs, custom paint, great master bath w/double marble vanity, whirlpool tub & sep shower. Great location near Metra, El, Main St. shops, & Lake. New carpet. Highly upgraded & shows great!
Property Specifics
| Condos/Townhomes | |
| — | |
| — | |
| 2004 | |
| None | |
| G | |
| No | |
| — |
| Cook | |
| Courts Of Evanston | |
| 240 / — | |
| Water,Insurance,Exterior Maintenance,Lawn Care,Scavenger,Snow Removal | |
| Lake Michigan | |
| Public Sewer | |
| 07480806 | |
| 11194131000000 |
Nearby Schools
| NAME: | DISTRICT: | DISTANCE: | |
|---|---|---|---|
|
Grade School
Lincoln Elementary School |
65 | — | |
|
Middle School
Nichols Middle School |
65 | Not in DB | |
|
High School
Evanston Twp High School |
202 | Not in DB | |
Property History
| DATE: | EVENT: | PRICE: | SOURCE: |
|---|---|---|---|
| 22 Jun, 2010 | Sold | $392,000 | MRED MLS |
| 2 Apr, 2010 | Under contract | $399,500 | MRED MLS |
| 25 Mar, 2010 | Listed for sale | $399,500 | MRED MLS |
Room Specifics
Total Bedrooms: 3
Bedrooms Above Ground: 3
Bedrooms Below Ground: 0
Dimensions: —
Floor Type: Carpet
Dimensions: —
Floor Type: Carpet
Full Bathrooms: 3
Bathroom Amenities: —
Bathroom in Basement: 0
Rooms: Deck
Basement Description: None
Other Specifics
| 2 | |
| Concrete Perimeter | |
| Concrete | |
| Balcony, Deck | |
| Common Grounds | |
| 19X42 | |
| — | |
| Yes | |
| Hardwood Floors, Laundry Hook-Up in Unit | |
| Range, Microwave, Dishwasher, Refrigerator, Washer, Dryer, Disposal | |
| Not in DB | |
| — | |
| — | |
| None | |
| — |
Tax History
| Year | Property Taxes |
|---|---|
| 2010 | $7,604 |
Contact Agent
Nearby Similar Homes
Nearby Sold Comparables
Contact Agent
Listing Provided By
@properties









