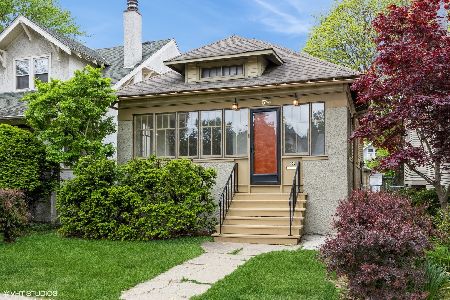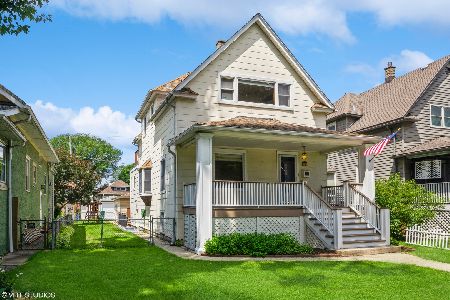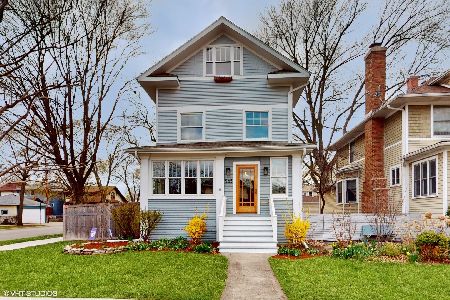531 Clarence Avenue, Oak Park, Illinois 60304
$485,000
|
Sold
|
|
| Status: | Closed |
| Sqft: | 1,442 |
| Cost/Sqft: | $336 |
| Beds: | 4 |
| Baths: | 2 |
| Year Built: | 1913 |
| Property Taxes: | $10,111 |
| Days On Market: | 1172 |
| Lot Size: | 0,00 |
Description
Great curb appeal on this classic Oak Park home. A Japanese maple graces the yard as you enter the home via a large, screened in porch. All natural woodwork & hardwood floors add to the warmth of the home throughout. The living room has a wood burning fireplace with gas starter & the dining room has a built-in buffet as well as wood beams in the ceiling. The first floor has a full bedroom & office space, eat-in kitchen, plus a charming full bath. Upstairs the home has been dormered and has 3 additional bedrooms & a full bath. This long time family home has been well maintained. The basement has been insulated & dry walled so is rec room ready. There was a tear off roof & new gutters in 2016, some new Anderson windows, composite deck & stairs in the backyard as well as fresh paint in the interior & exterior of the home. The location could not be better- you can walk to schools, parks, restaurants and shopping (a New Pete's Grocery is opening on Madison). Easy access to trains & 290 as well. Two block parties a year, move right in and enjoy this great home.
Property Specifics
| Single Family | |
| — | |
| — | |
| 1913 | |
| — | |
| — | |
| No | |
| — |
| Cook | |
| — | |
| — / Not Applicable | |
| — | |
| — | |
| — | |
| 11664050 | |
| 16182020280000 |
Nearby Schools
| NAME: | DISTRICT: | DISTANCE: | |
|---|---|---|---|
|
Grade School
Longfellow Elementary School |
97 | — | |
|
Middle School
Percy Julian Middle School |
97 | Not in DB | |
|
High School
Oak Park & River Forest High Sch |
200 | Not in DB | |
Property History
| DATE: | EVENT: | PRICE: | SOURCE: |
|---|---|---|---|
| 27 Jan, 2023 | Sold | $485,000 | MRED MLS |
| 18 Dec, 2022 | Under contract | $485,000 | MRED MLS |
| 4 Nov, 2022 | Listed for sale | $485,000 | MRED MLS |
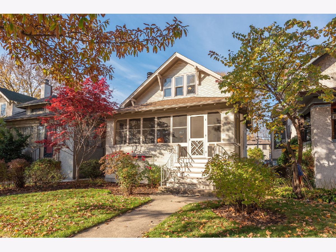
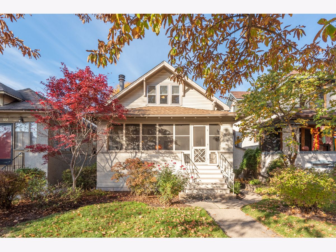
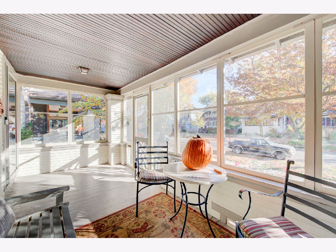
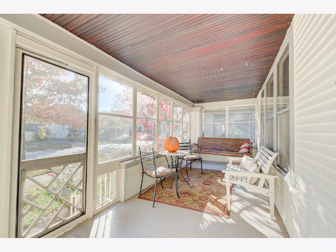
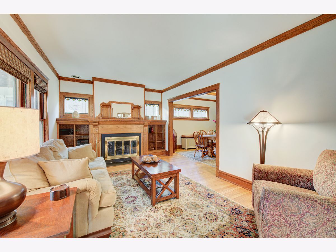
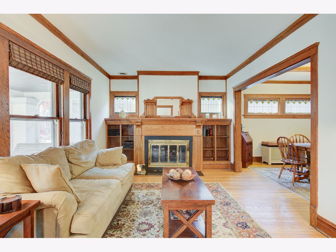
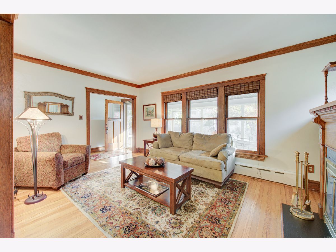
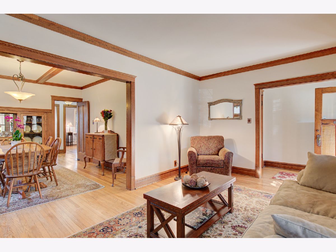
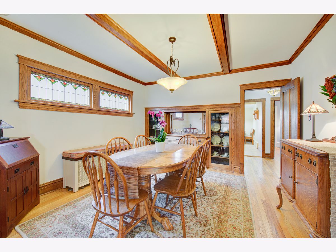
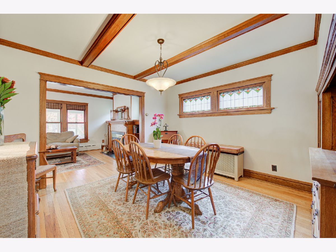
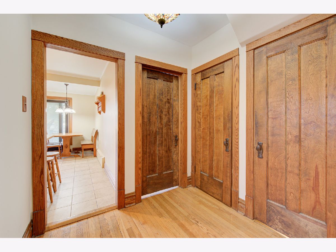
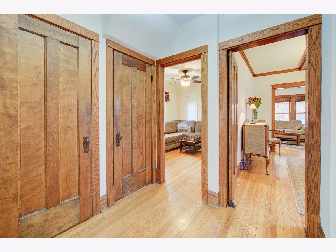
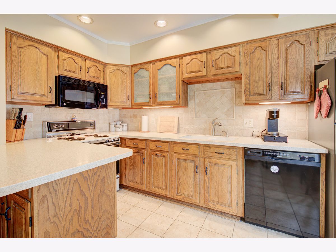
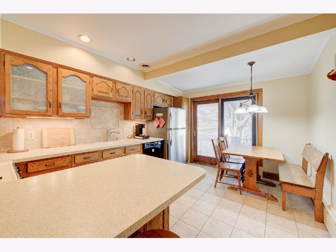
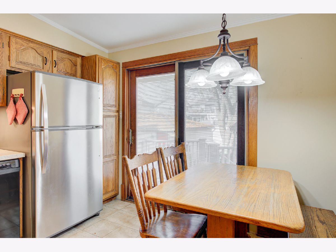
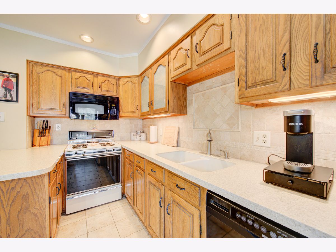
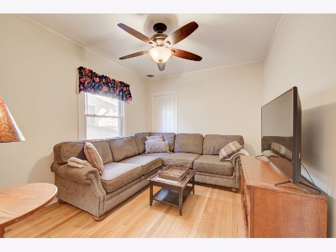
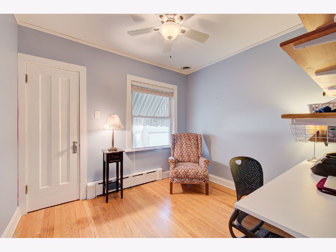
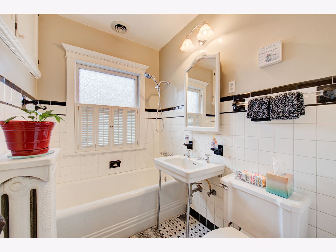
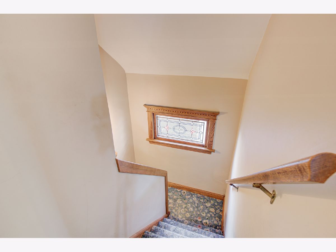
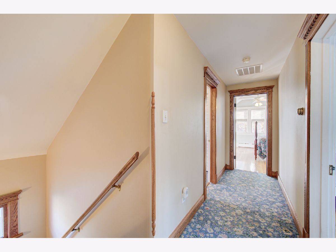
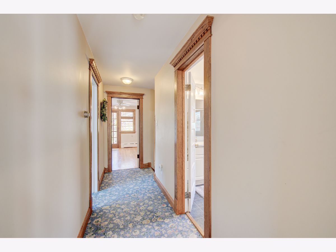
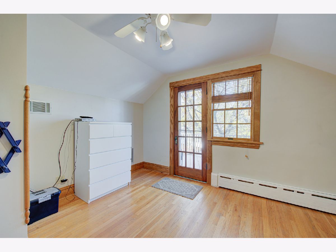
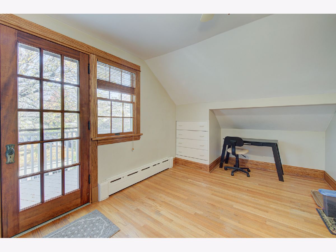
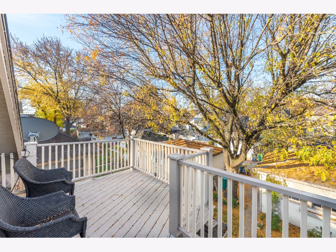
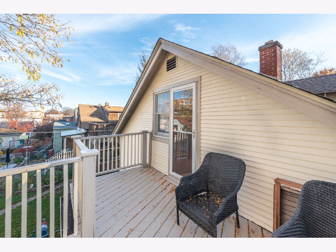
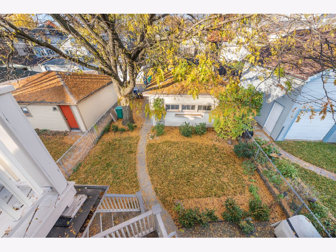
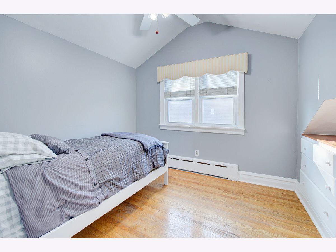
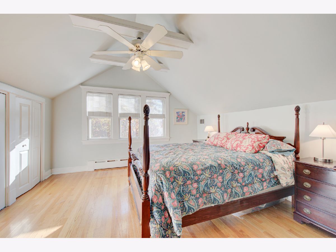
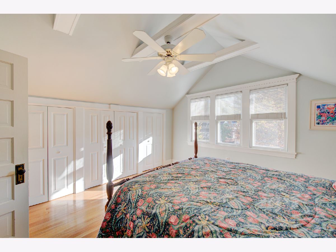
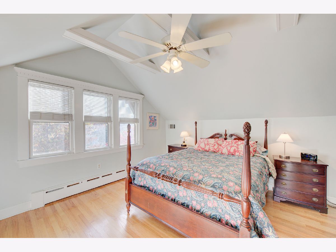
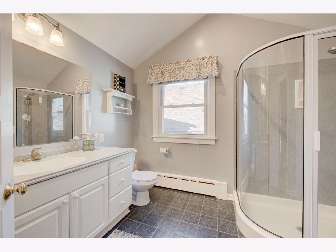
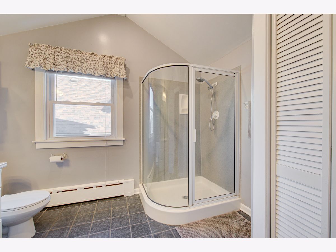
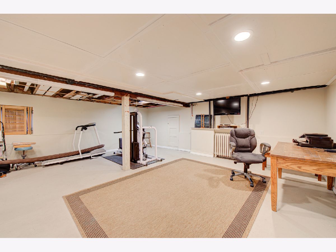
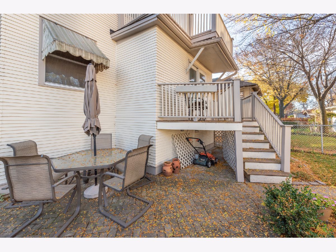
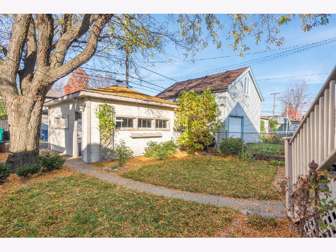
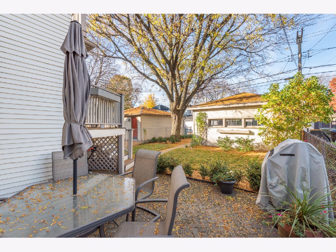
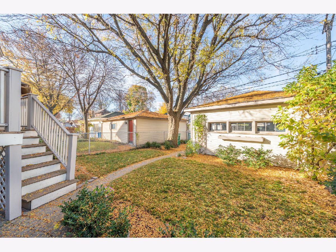
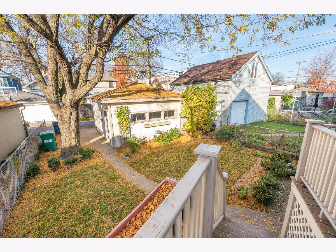
Room Specifics
Total Bedrooms: 4
Bedrooms Above Ground: 4
Bedrooms Below Ground: 0
Dimensions: —
Floor Type: —
Dimensions: —
Floor Type: —
Dimensions: —
Floor Type: —
Full Bathrooms: 2
Bathroom Amenities: —
Bathroom in Basement: 0
Rooms: —
Basement Description: Partially Finished
Other Specifics
| 2 | |
| — | |
| — | |
| — | |
| — | |
| 3750 | |
| — | |
| — | |
| — | |
| — | |
| Not in DB | |
| — | |
| — | |
| — | |
| — |
Tax History
| Year | Property Taxes |
|---|---|
| 2023 | $10,111 |
Contact Agent
Nearby Similar Homes
Nearby Sold Comparables
Contact Agent
Listing Provided By
RE/MAX In The Village







