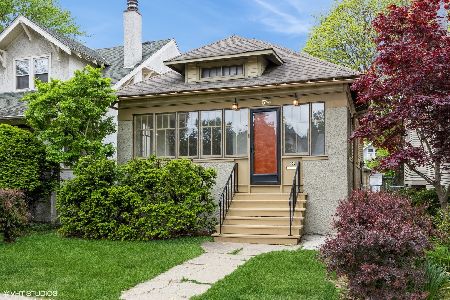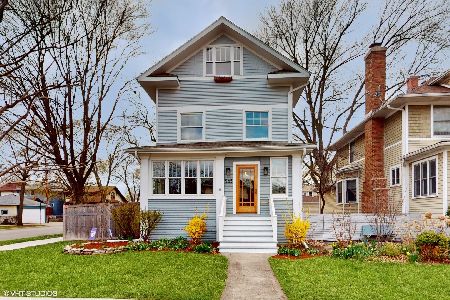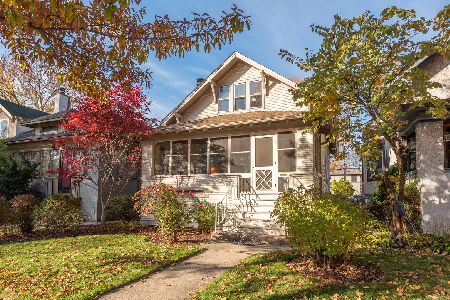537 Clarence Avenue, Oak Park, Illinois 60304
$415,000
|
Sold
|
|
| Status: | Closed |
| Sqft: | 1,527 |
| Cost/Sqft: | $268 |
| Beds: | 3 |
| Baths: | 2 |
| Year Built: | 1913 |
| Property Taxes: | $10,985 |
| Days On Market: | 1719 |
| Lot Size: | 0,11 |
Description
Brand new on the market and ready to move right in! This lovely Queen Anne bungalow has a great side entrance floor plan, its gracious foyer welcoming you into the east-facing living room + sunroom, with decorative fireplace & built-ins along one wall. The formal dining room connects to the updated white shaker cabinet galley kitchen (w/ stainless appliances, granite counters & glass backsplash) & breakfast room overlooking the big backyard. The powder room (1/2 bath) completes the main floor. Upstairs you'll find the full bathroom along with 3 bedrooms, each with its own WALK-IN CLOSET, and one with a balcony! Finished basement with brand new carpeting makes a perfect family room, media room, rec room, guest space, etc - and there's a laundry room & plenty of storage downstairs too. Hang out on the covered back porch or in the big grassy backyard all summer long! This sweet home sits on an oversized lot in the popular Longfellow school district of Oak Park, close to CTA Blue Line, Carnival grocery store, Chicago's Chicken & Waffles, Sen Sushi, and so many more great neighborhood parks, schools, shops & restaurants. A real winner!
Property Specifics
| Single Family | |
| — | |
| Bungalow,Queen Anne | |
| 1913 | |
| Full | |
| QUEEN ANNE BUNGALOW | |
| No | |
| 0.11 |
| Cook | |
| — | |
| — / Not Applicable | |
| None | |
| Lake Michigan | |
| Public Sewer | |
| 11079494 | |
| 16182020310000 |
Nearby Schools
| NAME: | DISTRICT: | DISTANCE: | |
|---|---|---|---|
|
Grade School
Longfellow Elementary School |
97 | — | |
|
Middle School
Percy Julian Middle School |
97 | Not in DB | |
|
High School
Oak Park & River Forest High Sch |
200 | Not in DB | |
Property History
| DATE: | EVENT: | PRICE: | SOURCE: |
|---|---|---|---|
| 8 Jun, 2021 | Sold | $415,000 | MRED MLS |
| 9 May, 2021 | Under contract | $409,900 | MRED MLS |
| 6 May, 2021 | Listed for sale | $409,900 | MRED MLS |



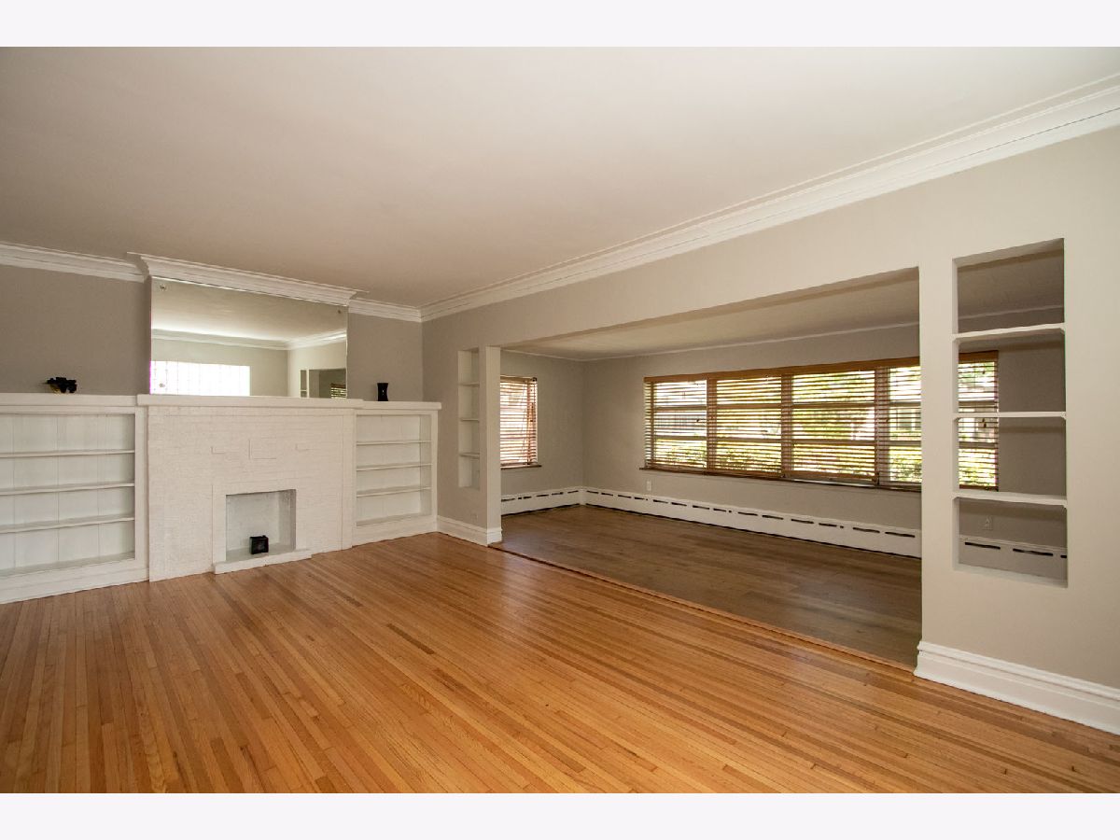




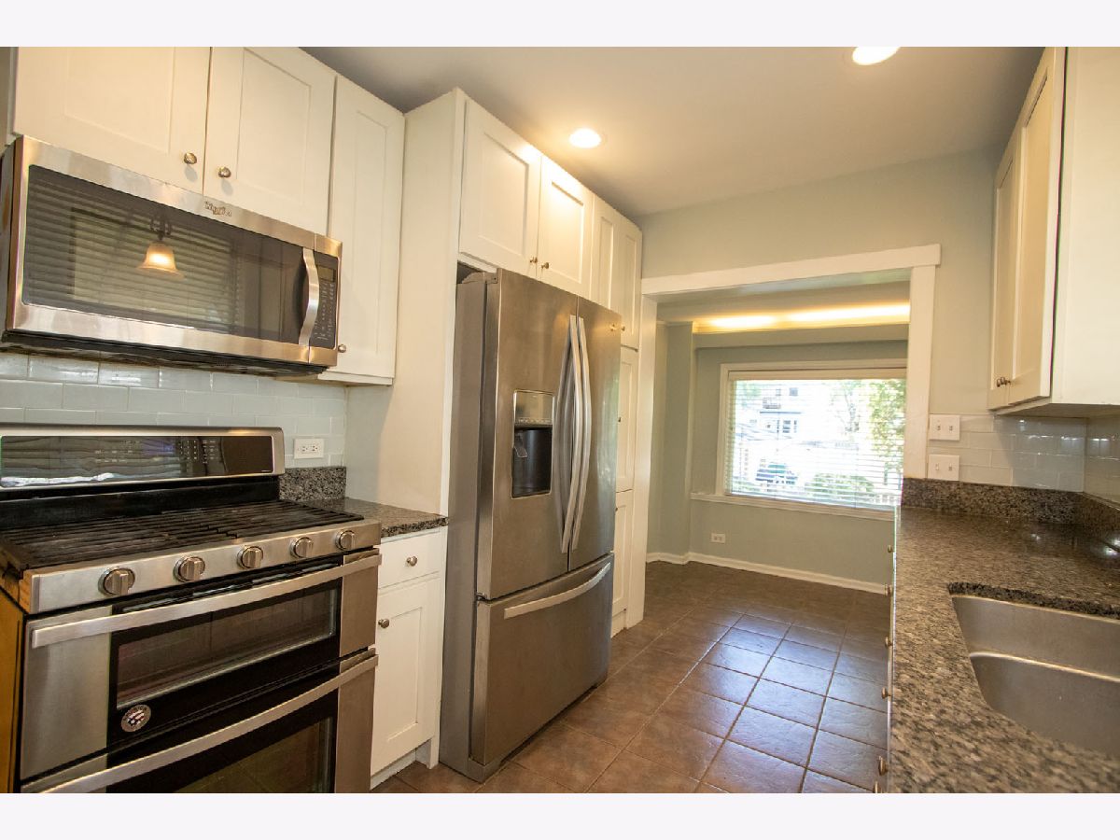













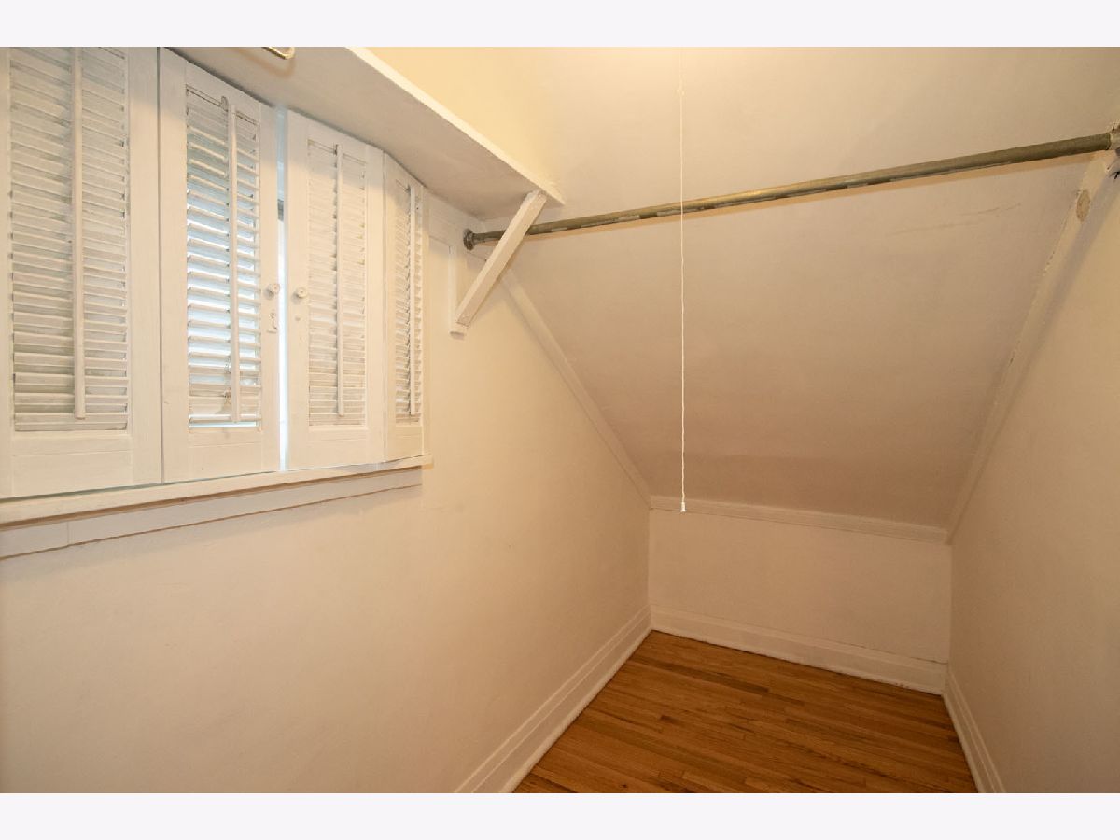









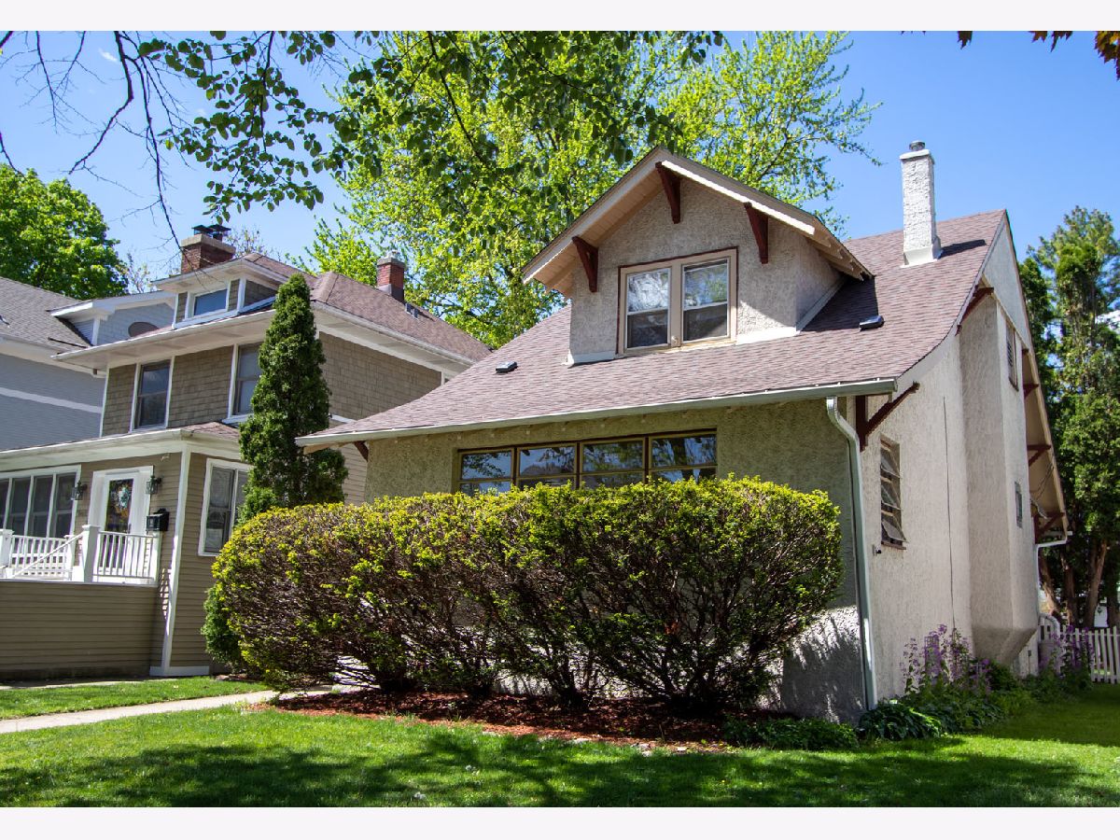

Room Specifics
Total Bedrooms: 3
Bedrooms Above Ground: 3
Bedrooms Below Ground: 0
Dimensions: —
Floor Type: Hardwood
Dimensions: —
Floor Type: Hardwood
Full Bathrooms: 2
Bathroom Amenities: —
Bathroom in Basement: 0
Rooms: Breakfast Room,Heated Sun Room,Foyer,Walk In Closet,Balcony/Porch/Lanai,Walk In Closet,Deck
Basement Description: Partially Finished
Other Specifics
| 1 | |
| — | |
| — | |
| Balcony, Patio, Porch | |
| Fenced Yard | |
| 37 X 125 | |
| — | |
| None | |
| Hardwood Floors, Walk-In Closet(s), Granite Counters, Separate Dining Room | |
| Range, Microwave, Dishwasher, Refrigerator, Washer, Dryer, Stainless Steel Appliance(s) | |
| Not in DB | |
| Park, Pool, Tennis Court(s), Curbs, Sidewalks, Street Lights, Street Paved | |
| — | |
| — | |
| Decorative |
Tax History
| Year | Property Taxes |
|---|---|
| 2021 | $10,985 |
Contact Agent
Nearby Similar Homes
Nearby Sold Comparables
Contact Agent
Listing Provided By
RE/MAX In The Village








