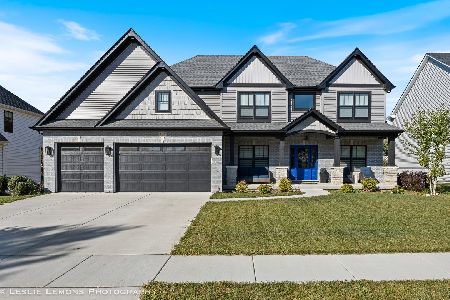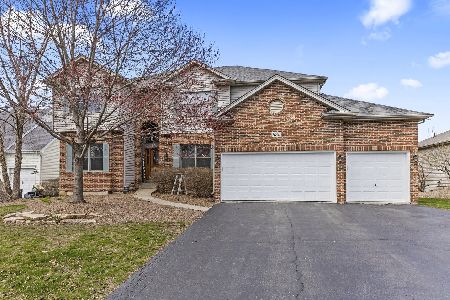531 Danbury Drive, Oswego, Illinois 60543
$549,000
|
Sold
|
|
| Status: | Closed |
| Sqft: | 2,476 |
| Cost/Sqft: | $222 |
| Beds: | 4 |
| Baths: | 3 |
| Year Built: | 2001 |
| Property Taxes: | $11,040 |
| Days On Market: | 205 |
| Lot Size: | 0,28 |
Description
Welcome to Your Serene Sanctuary Nestled along a nature preserve and wetlands, this remarkable property offers an unparalleled blend of indoor comfort and outdoor splendor. Outdoor Features: Gently winding bike & walking paths weave through the wetlands and neighborhood, ideal for morning strolls or evening rides. Back yard directly backs up to trails and protected wetlands. You will enjoy the expansive view across the wetlands including the abundant wildlife. Mature trees and professional landscaping include raised beds and mature plantings, creating a picture-perfect backyard canvas. A huge wrap-around deck, including custom built pergola, with detachable awning. An inground pool is the focal point of this beautiful backyard for family fun and entertainment. The pool includes a slide, basketball hoop and a shelf in the deep end. Cozy up around the huge custom firepit, designed to seat a crowd under the stars. A 3-car garage and fully fenced yard offer practicality and privacy for families and pets alike. Interior Luxuries: The heart of the living area is a floor-to-ceiling fireplace, perfectly framed by vaulted ceilings-a dramatic focal point that adds both warmth and sophistication. Wall-to-wall full Palladian windows bathe the home in natural light while perfectly framing views of the expansive preserve. The open-concept kitchen features a dinette space-perfect for casual family breakfasts or hosting dinner parties. Upstairs, the primary suite includes a whirlpool tub, offering a relaxing end to any day. Home includes a full unfinished basement, already plumbed for an additional bathroom-an ideal canvas for a home gym, office, media room, or in-law suite. Why You Will Love It Here: Whether you are entertaining on the deck, lounging by the pool, or cozying up by the fireplace, every corner celebrates life in balance-with nature and home.
Property Specifics
| Single Family | |
| — | |
| — | |
| 2001 | |
| — | |
| THE HARTLEY | |
| No | |
| 0.28 |
| Kendall | |
| Deerpath Creek | |
| 180 / Annual | |
| — | |
| — | |
| — | |
| 12413380 | |
| 0320312015 |
Nearby Schools
| NAME: | DISTRICT: | DISTANCE: | |
|---|---|---|---|
|
Grade School
Prairie Point Elementary School |
308 | — | |
|
Middle School
Traughber Junior High School |
308 | Not in DB | |
|
High School
Oswego High School |
308 | Not in DB | |
Property History
| DATE: | EVENT: | PRICE: | SOURCE: |
|---|---|---|---|
| 21 Aug, 2025 | Sold | $549,000 | MRED MLS |
| 12 Jul, 2025 | Under contract | $549,000 | MRED MLS |
| 8 Jul, 2025 | Listed for sale | $549,000 | MRED MLS |
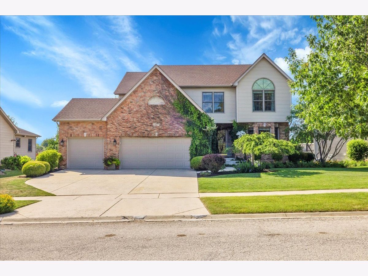
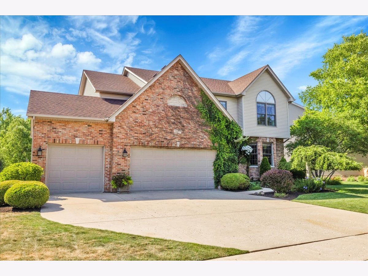
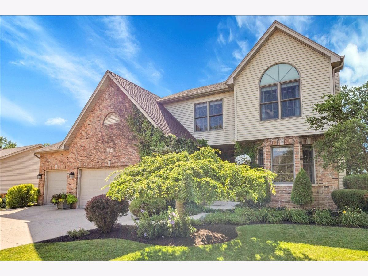
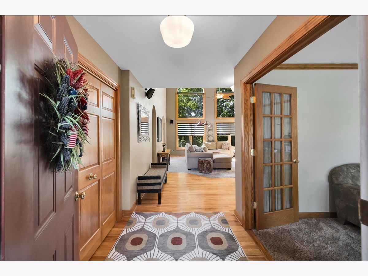
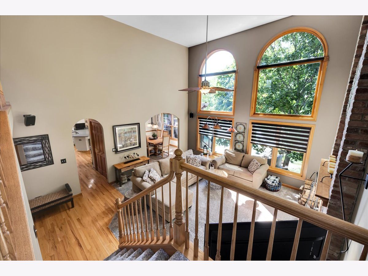
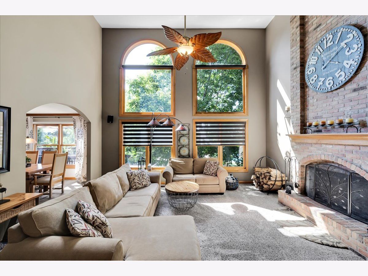
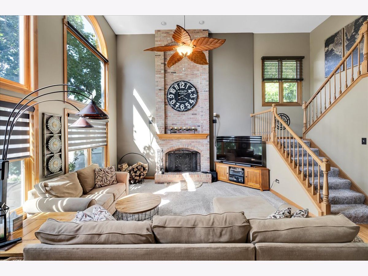
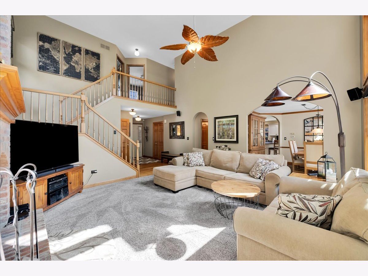
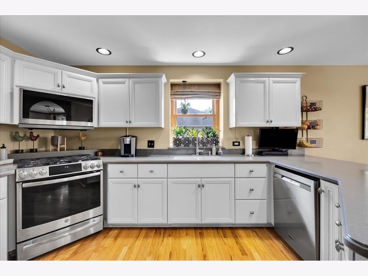
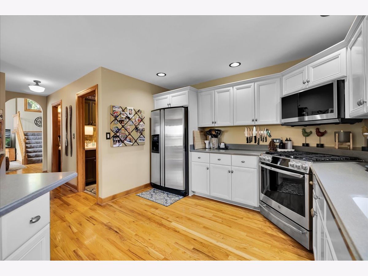
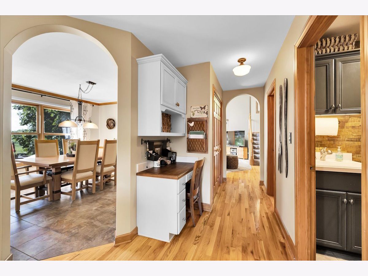
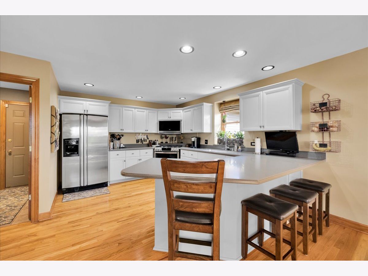
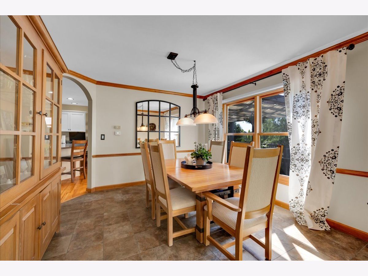
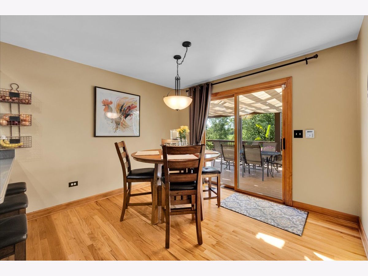
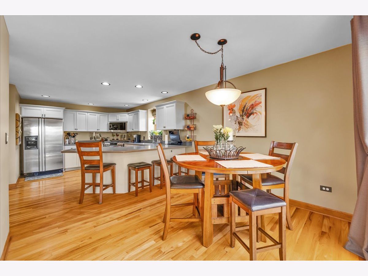
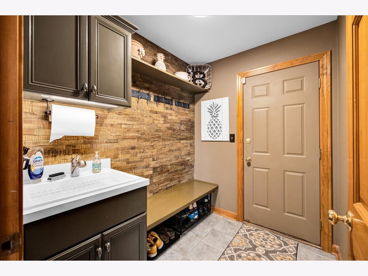
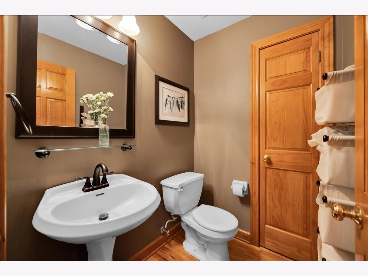
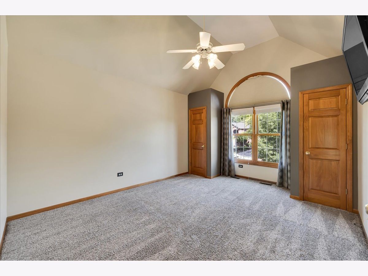
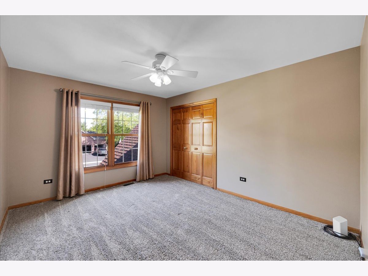
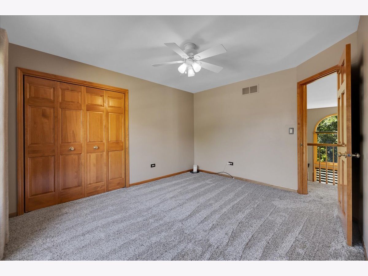
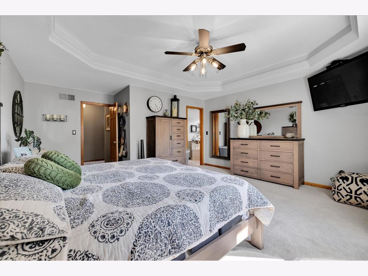
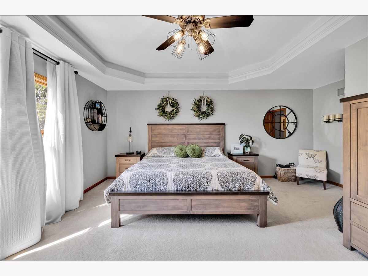
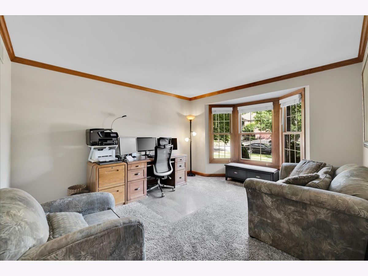
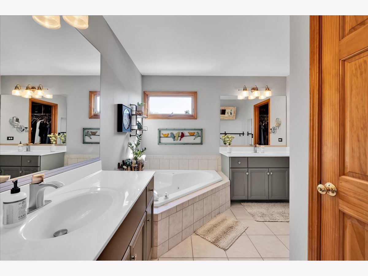
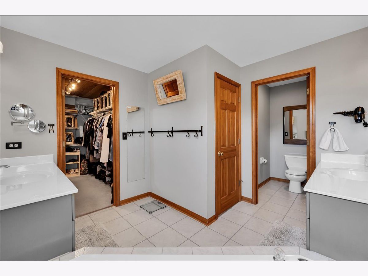
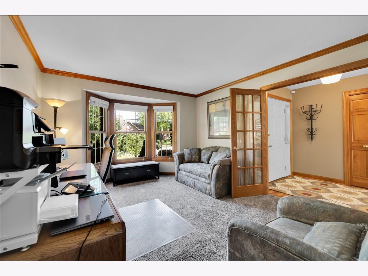
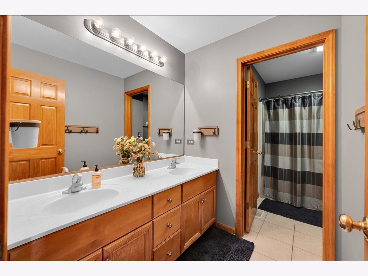
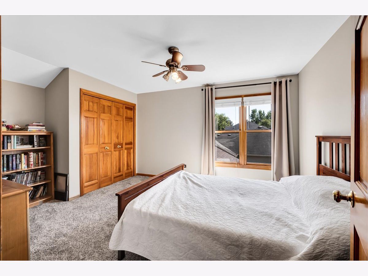
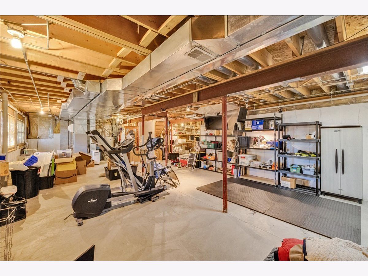
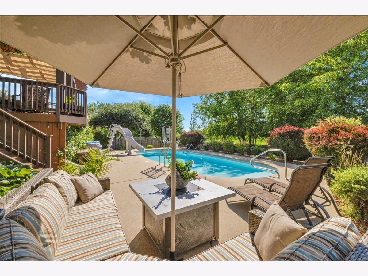
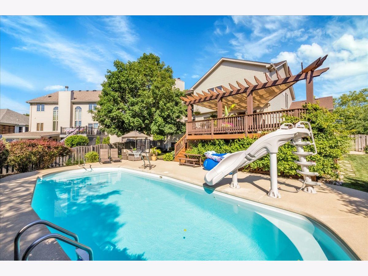
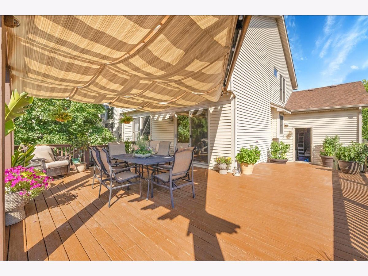
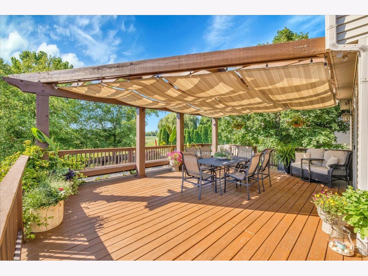
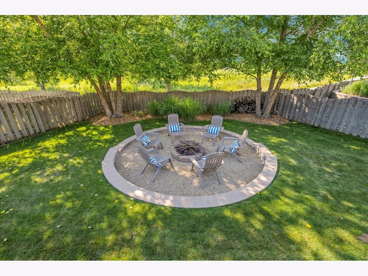
Room Specifics
Total Bedrooms: 4
Bedrooms Above Ground: 4
Bedrooms Below Ground: 0
Dimensions: —
Floor Type: —
Dimensions: —
Floor Type: —
Dimensions: —
Floor Type: —
Full Bathrooms: 3
Bathroom Amenities: Whirlpool,Separate Shower,Double Sink
Bathroom in Basement: 0
Rooms: —
Basement Description: —
Other Specifics
| 3 | |
| — | |
| — | |
| — | |
| — | |
| 51X51X165X43X167 | |
| Full,Pull Down Stair,Unfinished | |
| — | |
| — | |
| — | |
| Not in DB | |
| — | |
| — | |
| — | |
| — |
Tax History
| Year | Property Taxes |
|---|---|
| 2025 | $11,040 |
Contact Agent
Nearby Similar Homes
Nearby Sold Comparables
Contact Agent
Listing Provided By
Circle One Realty

