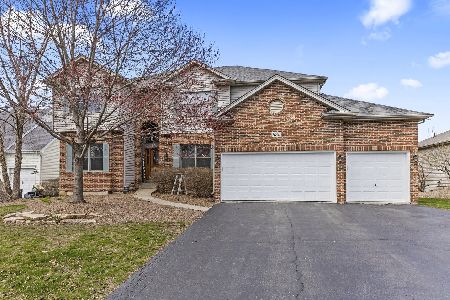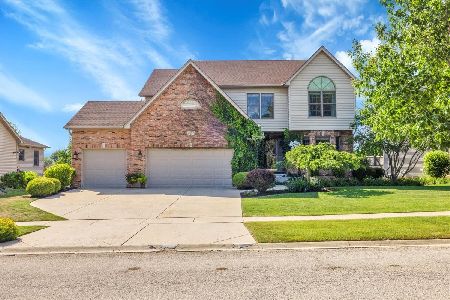535 Danbury Drive, Oswego, Illinois 60543
$309,000
|
Sold
|
|
| Status: | Closed |
| Sqft: | 2,850 |
| Cost/Sqft: | $112 |
| Beds: | 4 |
| Baths: | 3 |
| Year Built: | 2001 |
| Property Taxes: | $9,398 |
| Days On Market: | 5291 |
| Lot Size: | 0,00 |
Description
Show this first! Absolutely beautiful home backing to nature preserve. Enjoy spectacular views from one of the decks or the paver patio. Inside you will find upgrades galore-gleaming hardwood floors, extensive crown molding & kitchen w/granite & wine chiller. 2 story FR w/FP. Mstr suite has tray ceiling, WIC & completely remodeled bath w/whirlpool tub & walk-in shower w/full body spray. English basement, sprinklers..
Property Specifics
| Single Family | |
| — | |
| Traditional | |
| 2001 | |
| English | |
| — | |
| No | |
| — |
| Kendall | |
| Deerpath Creek | |
| 115 / Not Applicable | |
| Other | |
| Public | |
| Public Sewer | |
| 07874019 | |
| 0320312017 |
Nearby Schools
| NAME: | DISTRICT: | DISTANCE: | |
|---|---|---|---|
|
Grade School
Prairie Point Elementary School |
308 | — | |
|
Middle School
Traughber Junior High School |
308 | Not in DB | |
|
High School
Oswego High School |
308 | Not in DB | |
Property History
| DATE: | EVENT: | PRICE: | SOURCE: |
|---|---|---|---|
| 11 May, 2012 | Sold | $309,000 | MRED MLS |
| 5 Apr, 2012 | Under contract | $319,900 | MRED MLS |
| — | Last price change | $330,000 | MRED MLS |
| 5 Aug, 2011 | Listed for sale | $370,000 | MRED MLS |
| 7 Mar, 2016 | Sold | $289,000 | MRED MLS |
| 6 Jan, 2016 | Under contract | $299,900 | MRED MLS |
| — | Last price change | $309,000 | MRED MLS |
| 6 Oct, 2015 | Listed for sale | $319,900 | MRED MLS |
| 1 Jun, 2022 | Sold | $475,000 | MRED MLS |
| 18 Apr, 2022 | Under contract | $440,000 | MRED MLS |
| 4 Apr, 2022 | Listed for sale | $440,000 | MRED MLS |
Room Specifics
Total Bedrooms: 4
Bedrooms Above Ground: 4
Bedrooms Below Ground: 0
Dimensions: —
Floor Type: Carpet
Dimensions: —
Floor Type: Carpet
Dimensions: —
Floor Type: Carpet
Full Bathrooms: 3
Bathroom Amenities: Whirlpool,Separate Shower,Double Sink,Full Body Spray Shower
Bathroom in Basement: 0
Rooms: Den,Eating Area
Basement Description: Other
Other Specifics
| 3 | |
| Concrete Perimeter | |
| Asphalt | |
| Deck, Patio | |
| Nature Preserve Adjacent,Landscaped,Wooded | |
| 13909 SF | |
| Unfinished | |
| Full | |
| Vaulted/Cathedral Ceilings, Hardwood Floors, First Floor Laundry | |
| Range, Microwave, Dishwasher, Refrigerator, Washer, Dryer, Disposal, Wine Refrigerator | |
| Not in DB | |
| Sidewalks, Street Lights, Street Paved | |
| — | |
| — | |
| Gas Starter |
Tax History
| Year | Property Taxes |
|---|---|
| 2012 | $9,398 |
| 2016 | $10,123 |
Contact Agent
Nearby Similar Homes
Nearby Sold Comparables
Contact Agent
Listing Provided By
Baird & Warner











