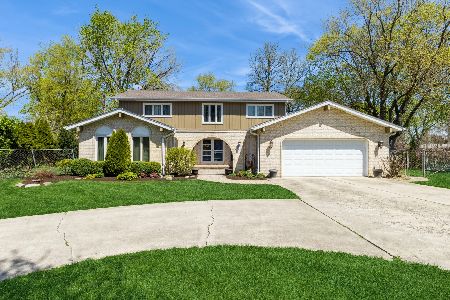531 Hillcrest Drive, Schaumburg, Illinois 60193
$385,000
|
Sold
|
|
| Status: | Closed |
| Sqft: | 3,400 |
| Cost/Sqft: | $120 |
| Beds: | 5 |
| Baths: | 3 |
| Year Built: | 1966 |
| Property Taxes: | $8,303 |
| Days On Market: | 4678 |
| Lot Size: | 0,00 |
Description
Spacious 5 bedroom home in sought after school district 54 and 211. Awesome master bath with jacuzzi tub,heated floors and enormous walk-in closet in MB. Sip coffee on private deck off master bedroom overlooking half acre fenced yard.Hardwood throughout most of house.Extra large deep garage for all your toys big and small.Across from park..clean and move-in ready. Great home for the growing family.Excellent location
Property Specifics
| Single Family | |
| — | |
| Quad Level | |
| 1966 | |
| Partial,Walkout | |
| — | |
| No | |
| — |
| Cook | |
| — | |
| 0 / Not Applicable | |
| None | |
| Lake Michigan,Private Well | |
| Public Sewer | |
| 08279085 | |
| 07351050040000 |
Nearby Schools
| NAME: | DISTRICT: | DISTANCE: | |
|---|---|---|---|
|
Grade School
Fredrick Nerge Elementary School |
54 | — | |
|
Middle School
Margaret Mead Junior High School |
54 | Not in DB | |
|
High School
J B Conant High School |
211 | Not in DB | |
Property History
| DATE: | EVENT: | PRICE: | SOURCE: |
|---|---|---|---|
| 2 Jul, 2013 | Sold | $385,000 | MRED MLS |
| 9 May, 2013 | Under contract | $409,000 | MRED MLS |
| 26 Feb, 2013 | Listed for sale | $409,000 | MRED MLS |
| 19 Oct, 2016 | Sold | $270,000 | MRED MLS |
| 19 Aug, 2016 | Under contract | $299,000 | MRED MLS |
| 16 May, 2016 | Listed for sale | $299,000 | MRED MLS |
Room Specifics
Total Bedrooms: 5
Bedrooms Above Ground: 5
Bedrooms Below Ground: 0
Dimensions: —
Floor Type: Carpet
Dimensions: —
Floor Type: Hardwood
Dimensions: —
Floor Type: Hardwood
Dimensions: —
Floor Type: —
Full Bathrooms: 3
Bathroom Amenities: Whirlpool,Separate Shower
Bathroom in Basement: 1
Rooms: Bedroom 5
Basement Description: Finished,Sub-Basement,Exterior Access
Other Specifics
| 2 | |
| — | |
| Asphalt | |
| Balcony, Patio | |
| Fenced Yard | |
| 100X200 | |
| — | |
| Full | |
| Bar-Dry, Hardwood Floors | |
| Range, Microwave, Dishwasher, Refrigerator, Bar Fridge, Washer, Dryer | |
| Not in DB | |
| — | |
| — | |
| — | |
| — |
Tax History
| Year | Property Taxes |
|---|---|
| 2013 | $8,303 |
| 2016 | $9,145 |
Contact Agent
Nearby Similar Homes
Nearby Sold Comparables
Contact Agent
Listing Provided By
Coldwell Banker Residential Brokerage







