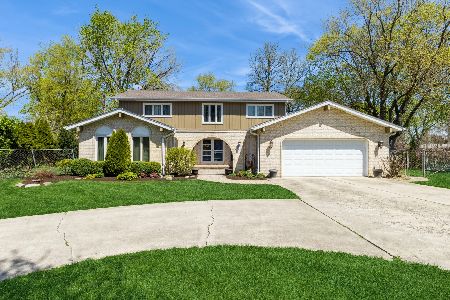534 Oneida Drive, Schaumburg, Illinois 60193
$336,000
|
Sold
|
|
| Status: | Closed |
| Sqft: | 1,285 |
| Cost/Sqft: | $253 |
| Beds: | 3 |
| Baths: | 2 |
| Year Built: | 1960 |
| Property Taxes: | $6,400 |
| Days On Market: | 3545 |
| Lot Size: | 0,54 |
Description
UPDATED BRICK AND STONE CALIFORNIA RANCH WITH OPEN GREAT ROOM CONCEPT, LIVING ROOM, DINING ROOM AND KITCHEN COMBINED WITH CATHEDRAL CEILINGS, STONE GAS FIREPLACE, ENORMOUS KITCHEN AREA FEATURES 13X4 FOOT CENTER ISLAND COVERED IN GRANITE, DESIGNER OAK CABINETS, CERAMIC BACKSPLASH AND STAINLESS STEEL APPLIANCES. 2 REMODELED BATHS, 1ST FLOOR FEATURES CERAMIC FLOORING AND TUB AREA WITH WHIRLPOOL. FULL FINISHED BSMT. FEATURES HUGE FAMILY ROOM, DEN OR OFFICE WITH FOLD DOWN MURPHY BED (NEGOTIBLE), 2ND BATH, EXTERIOR EXIT TO BACK YARD AND GENEROUS SIZED UTILITY AND STORAGE ROOMS. NEWER 24X14 3-SEASON ROOM HAS GREAT VIEWS OF 1/2 ACRE PROFESSIONALLY LANDSCAPED LOT. NEWER ANDERSON WINDOWS THROUGH-OUT.
Property Specifics
| Single Family | |
| — | |
| Ranch | |
| 1960 | |
| Full,Walkout | |
| — | |
| No | |
| 0.54 |
| Cook | |
| — | |
| 0 / Not Applicable | |
| None | |
| Private Well | |
| Septic-Private | |
| 09183719 | |
| 07351050100000 |
Nearby Schools
| NAME: | DISTRICT: | DISTANCE: | |
|---|---|---|---|
|
Grade School
Fredrick Nerge Elementary School |
54 | — | |
|
Middle School
Margaret Mead Junior High School |
54 | Not in DB | |
|
High School
J B Conant High School |
211 | Not in DB | |
Property History
| DATE: | EVENT: | PRICE: | SOURCE: |
|---|---|---|---|
| 31 May, 2016 | Sold | $336,000 | MRED MLS |
| 7 Apr, 2016 | Under contract | $324,900 | MRED MLS |
| 4 Apr, 2016 | Listed for sale | $324,900 | MRED MLS |
| 5 Jan, 2021 | Sold | $405,000 | MRED MLS |
| 16 Nov, 2020 | Under contract | $419,000 | MRED MLS |
| 16 Nov, 2020 | Listed for sale | $419,000 | MRED MLS |
Room Specifics
Total Bedrooms: 3
Bedrooms Above Ground: 3
Bedrooms Below Ground: 0
Dimensions: —
Floor Type: Carpet
Dimensions: —
Floor Type: Carpet
Full Bathrooms: 2
Bathroom Amenities: Whirlpool
Bathroom in Basement: 1
Rooms: Den,Storage,Sun Room
Basement Description: Finished
Other Specifics
| 1.5 | |
| — | |
| Concrete | |
| — | |
| — | |
| 98X248X128X196 | |
| — | |
| None | |
| Vaulted/Cathedral Ceilings, First Floor Bedroom, First Floor Full Bath | |
| Range, Microwave, Dishwasher, Refrigerator, Freezer, Washer, Dryer, Disposal, Stainless Steel Appliance(s) | |
| Not in DB | |
| — | |
| — | |
| — | |
| Gas Starter |
Tax History
| Year | Property Taxes |
|---|---|
| 2016 | $6,400 |
| 2021 | $7,755 |
Contact Agent
Nearby Similar Homes
Nearby Sold Comparables
Contact Agent
Listing Provided By
RE/MAX Central Inc.






