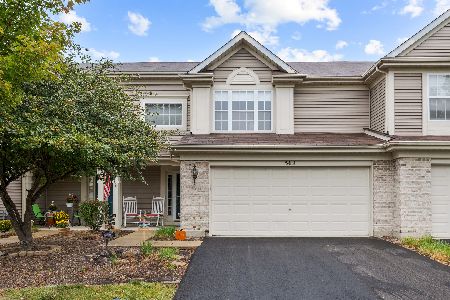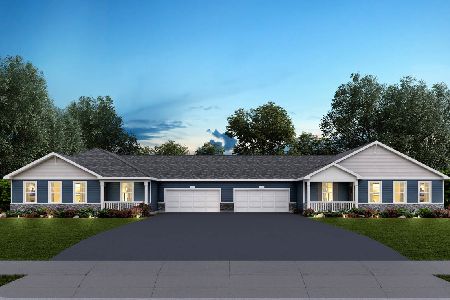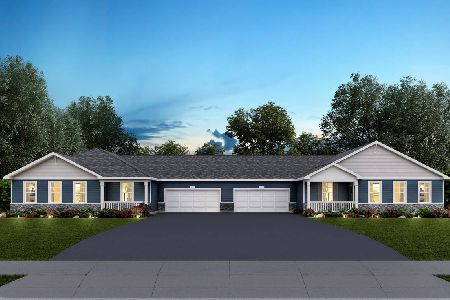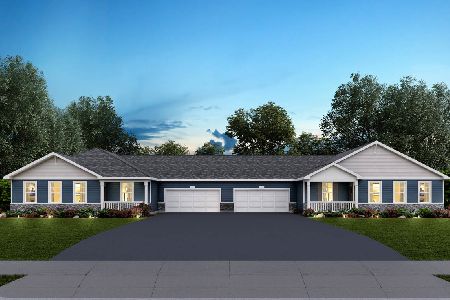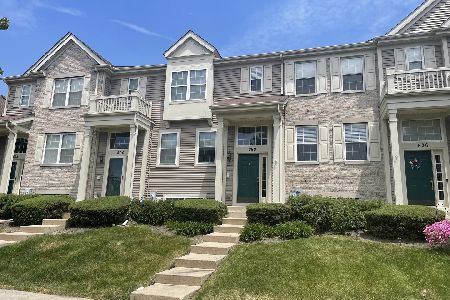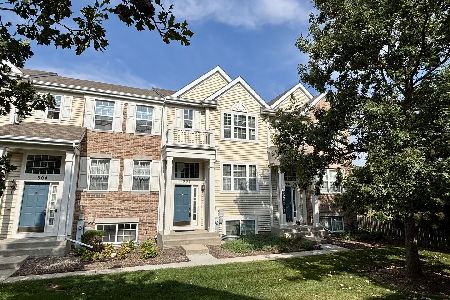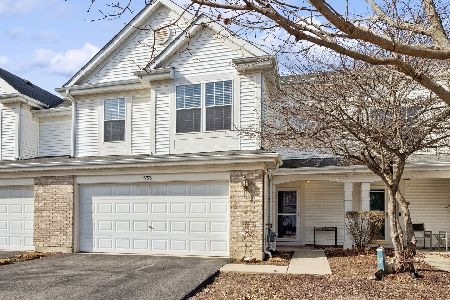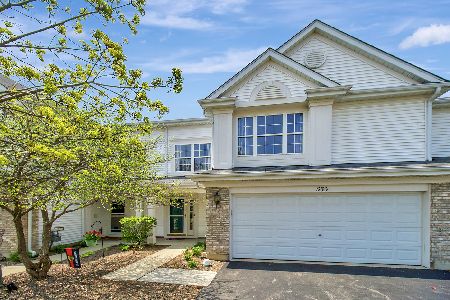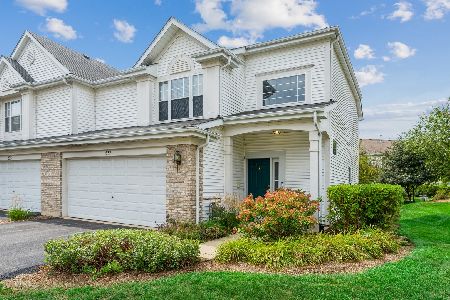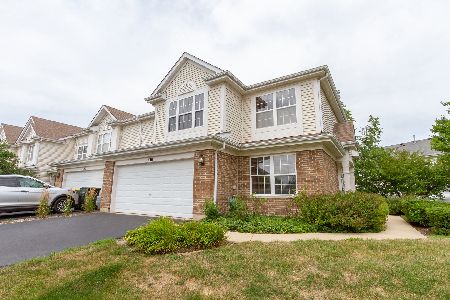531 Lancaster Drive, Pingree Grove, Illinois 60140
$160,000
|
Sold
|
|
| Status: | Closed |
| Sqft: | 1,652 |
| Cost/Sqft: | $100 |
| Beds: | 3 |
| Baths: | 3 |
| Year Built: | 2006 |
| Property Taxes: | $5,160 |
| Days On Market: | 3302 |
| Lot Size: | 0,00 |
Description
Move Right In to this Beautifully Maintained End-Unit Townhome in Desirable Cambridge Lakes! Interior Features Vaulted Ceilings, Neutral Carpet and Paint Throughout, White Trim, and Soaring 2-Story Living Room with Wall of Windows, Allowing for Tons of Natural Light! Eat-In Kitchen with an Abundance of 42" Cherry Cabinetry, Pantry, and Stone Countertops! Sliding Glass Door Opens to Patio and Professionally Landscaped Yard! 3 Spacious Bedrooms, Including Master Suite with Generous Walk-In Closet and Luxury Bath with Soaking Tub, Separate Shower, and Raised Double Vanity! Convenient 2nd Floor Laundry! Whole House Wired for Surround Sound! Association Dues Include Access to Community Center with Exercise Room, Rec Areas, and Outdoor Pool! This One Won't Last!
Property Specifics
| Condos/Townhomes | |
| 2 | |
| — | |
| 2006 | |
| None | |
| DEERBROOK | |
| No | |
| — |
| Kane | |
| Cambridge Lakes | |
| 140 / Monthly | |
| Clubhouse,Exercise Facilities,Pool,Exterior Maintenance,Lawn Care,Snow Removal | |
| Public | |
| Public Sewer | |
| 09380541 | |
| 0228332025 |
Nearby Schools
| NAME: | DISTRICT: | DISTANCE: | |
|---|---|---|---|
|
Grade School
Gary Wright Elementary School |
300 | — | |
|
Middle School
Hampshire Middle School |
300 | Not in DB | |
|
High School
Hampshire High School |
300 | Not in DB | |
Property History
| DATE: | EVENT: | PRICE: | SOURCE: |
|---|---|---|---|
| 18 Nov, 2016 | Sold | $160,000 | MRED MLS |
| 8 Nov, 2016 | Under contract | $165,000 | MRED MLS |
| 2 Nov, 2016 | Listed for sale | $165,000 | MRED MLS |
Room Specifics
Total Bedrooms: 3
Bedrooms Above Ground: 3
Bedrooms Below Ground: 0
Dimensions: —
Floor Type: Carpet
Dimensions: —
Floor Type: Carpet
Full Bathrooms: 3
Bathroom Amenities: Separate Shower,Double Sink,Soaking Tub
Bathroom in Basement: 0
Rooms: Den,Eating Area
Basement Description: None
Other Specifics
| 2 | |
| Concrete Perimeter | |
| Asphalt | |
| Patio, End Unit | |
| Landscaped | |
| 2178SQFT | |
| — | |
| Full | |
| Vaulted/Cathedral Ceilings, Second Floor Laundry | |
| Range, Microwave, Dishwasher, Refrigerator, Washer, Dryer, Disposal | |
| Not in DB | |
| — | |
| — | |
| Bike Room/Bike Trails, Exercise Room, Park, Pool, Tennis Court(s) | |
| — |
Tax History
| Year | Property Taxes |
|---|---|
| 2016 | $5,160 |
Contact Agent
Nearby Similar Homes
Nearby Sold Comparables
Contact Agent
Listing Provided By
RE/MAX Suburban

