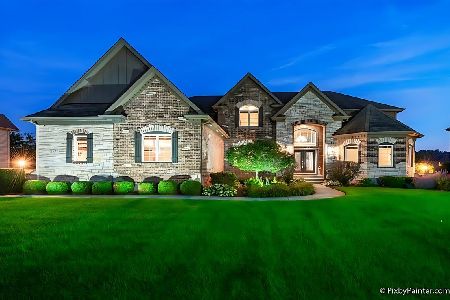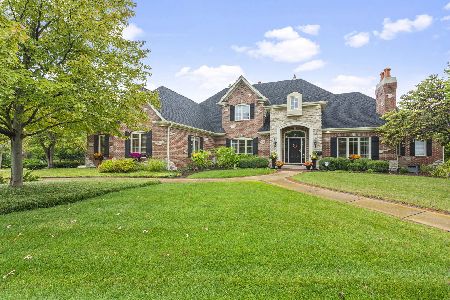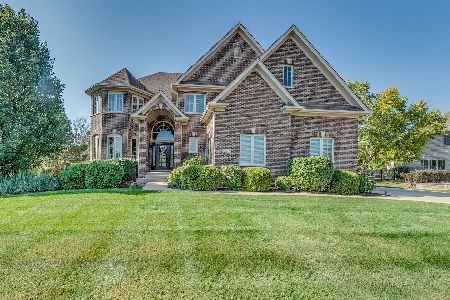531 Lusted Lane, Batavia, Illinois 60510
$725,013
|
Sold
|
|
| Status: | Closed |
| Sqft: | 4,174 |
| Cost/Sqft: | $180 |
| Beds: | 4 |
| Baths: | 4 |
| Year Built: | 2005 |
| Property Taxes: | $18,667 |
| Days On Market: | 1447 |
| Lot Size: | 0,40 |
Description
The attention to detail in this executive home is unsurpassed. This Tanglewood home boasts a RARE MAIN FLOOR MASTER SUITE with a timeless board & batten wall & a vaulted ceiling. A perfectly updated master bath with double sinks & separate shower plus his n' her closets! Your chef's kitchen offers stainless steel double ovens, range with hood vent, island with seating & a walk-in pantry. Your eating area offers incredible views of your backyard that backs to nature & your screened porch! Your screened porch is the perfect space to relax in. A coffered ceiling is featured in your family room that offers a stone surround fireplace with a mantle that is flanked by floor to ceiling windows! Formal dining room with crown molding & wainscoting! Your den with a double door entrance, transom, pallet wall & a vaulted ceiling could be 5th bedroom if needed. Expansive loft on your second level is the ideal space with a vaulted ceiling & closet! Additional, spacious bedrooms & two full bathrooms & separate bonus space that could be another office space or play space if needed complete your second level. Board & batten wall plus a pallet wall surrounds your laundry room that offers abundant cabinetry & exterior access. Full, unfinished basement is just waiting for your design! Your new home offers the backyard of your dreams with a brick fireplace, brick paver patio & incredible views of nature! All of this & one of the best locations in Tanglewood... walk to all of the amenities including the private pool, clubhouse, tennis courts and elementary school. Welcome home.
Property Specifics
| Single Family | |
| — | |
| — | |
| 2005 | |
| Full | |
| — | |
| No | |
| 0.4 |
| Kane | |
| Tanglewood Hills | |
| 400 / Quarterly | |
| Other | |
| Public | |
| Public Sewer | |
| 11278727 | |
| 1220307010 |
Nearby Schools
| NAME: | DISTRICT: | DISTANCE: | |
|---|---|---|---|
|
Grade School
Grace Mcwayne Elementary School |
101 | — | |
|
High School
Batavia Sr High School |
101 | Not in DB | |
Property History
| DATE: | EVENT: | PRICE: | SOURCE: |
|---|---|---|---|
| 4 Feb, 2022 | Sold | $725,013 | MRED MLS |
| 21 Dec, 2021 | Under contract | $749,900 | MRED MLS |
| 30 Nov, 2021 | Listed for sale | $749,900 | MRED MLS |











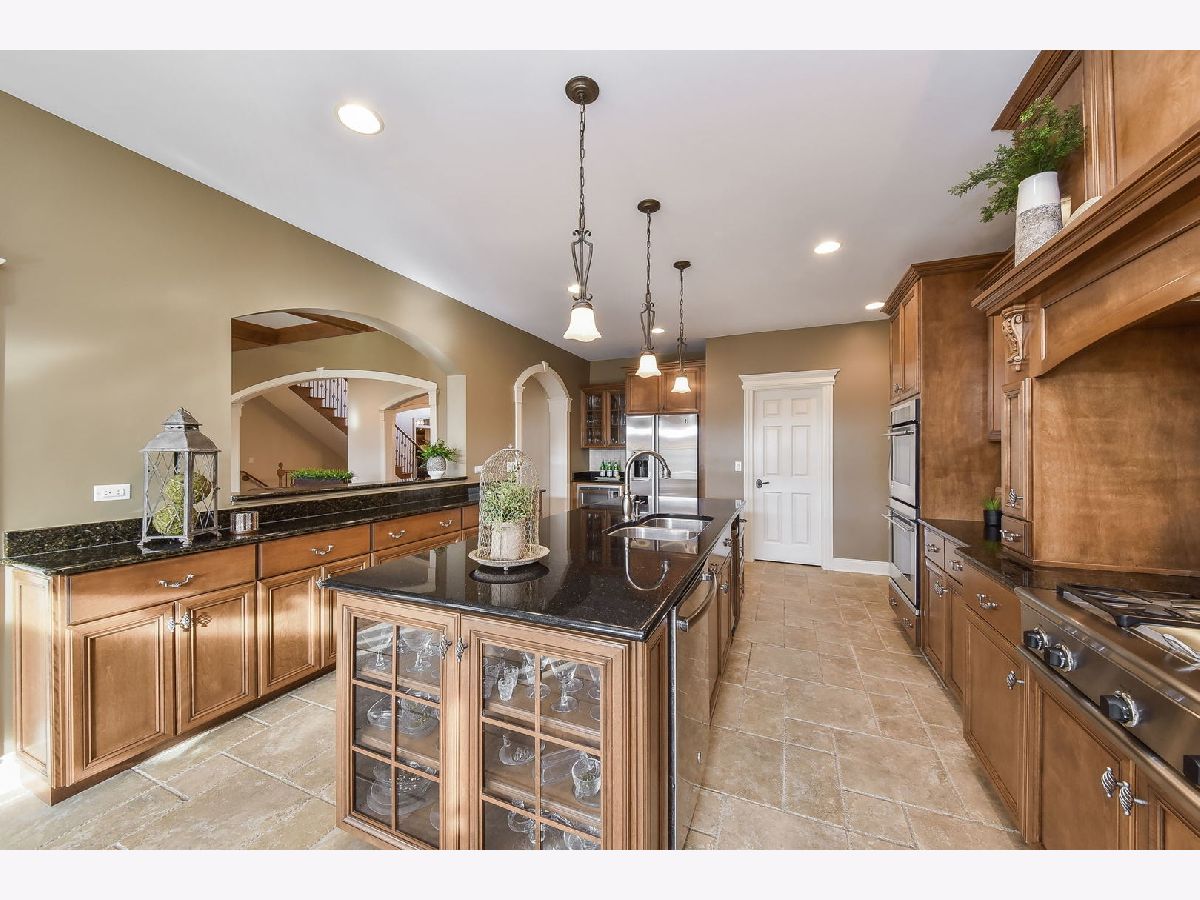















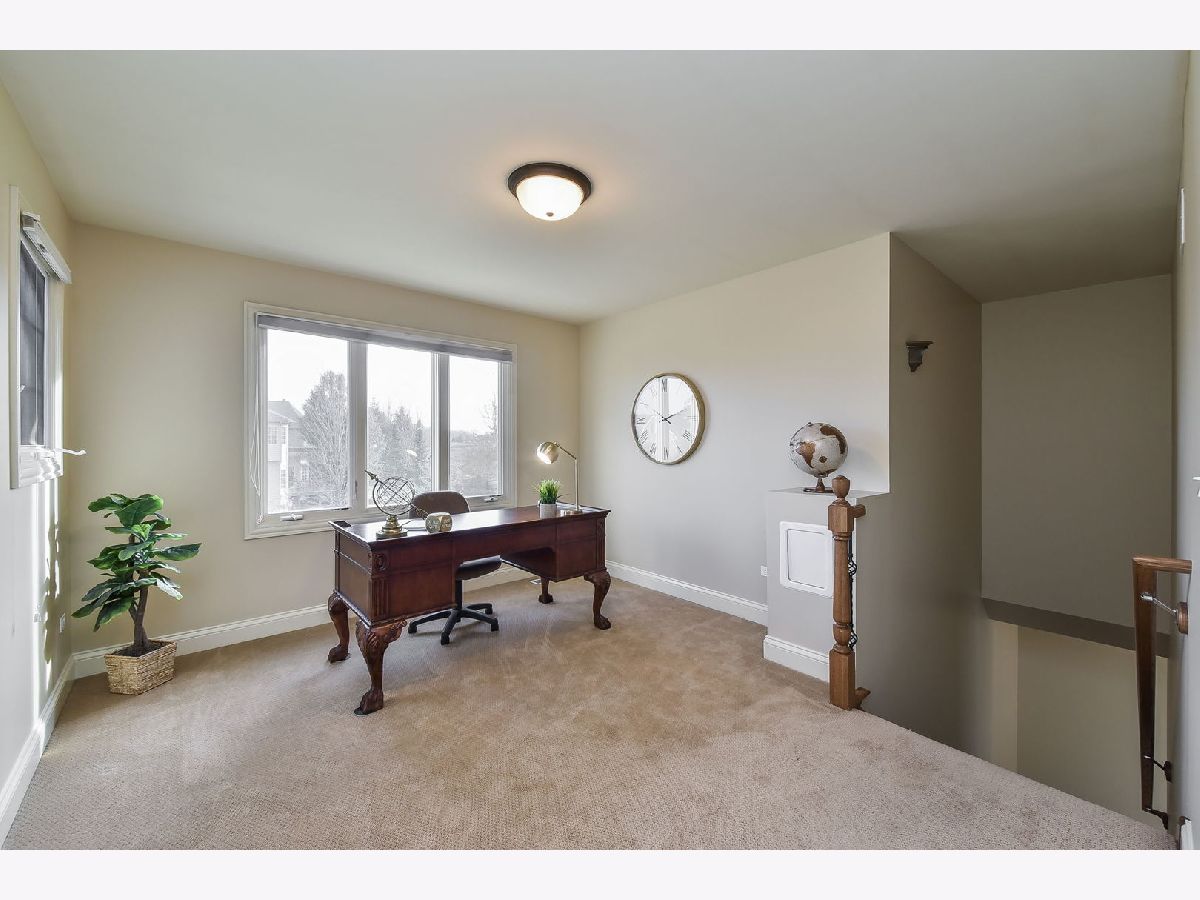

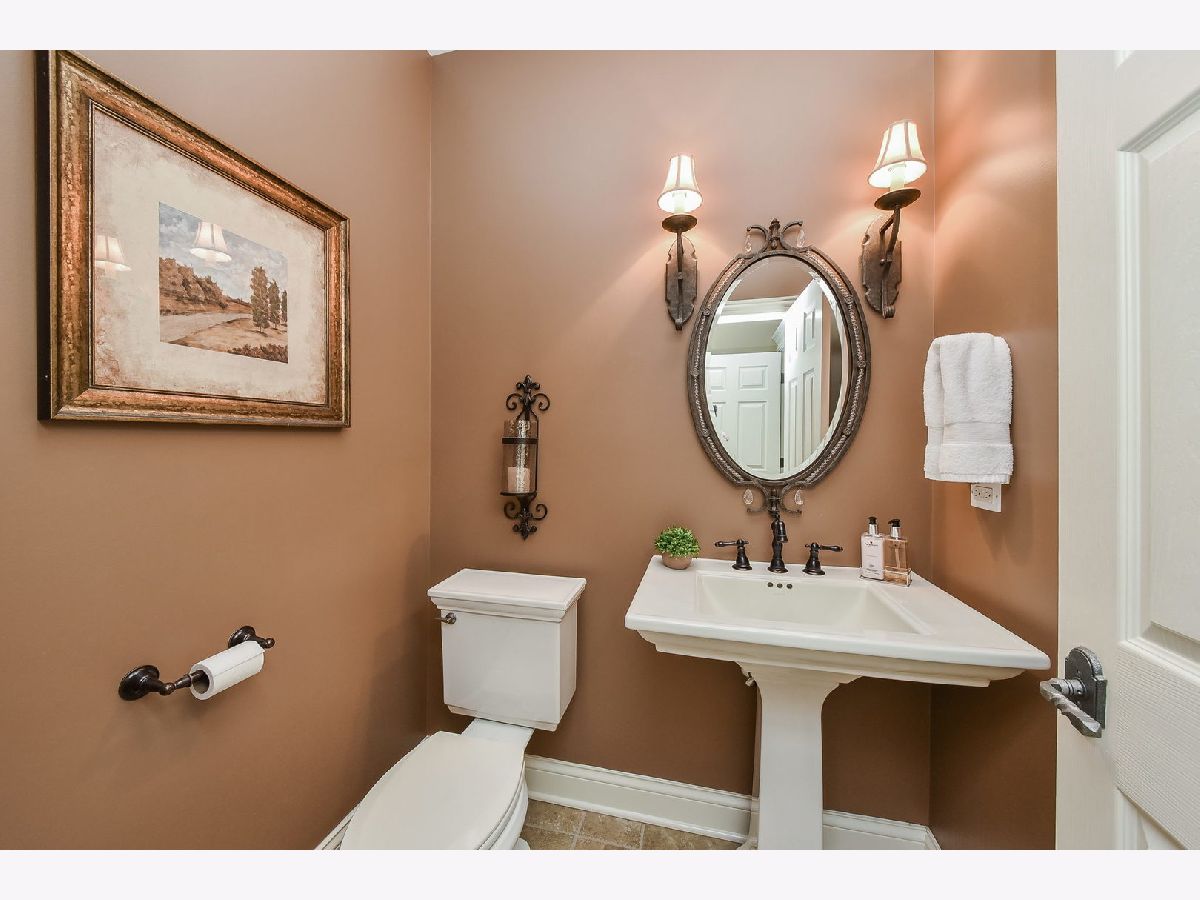
















Room Specifics
Total Bedrooms: 4
Bedrooms Above Ground: 4
Bedrooms Below Ground: 0
Dimensions: —
Floor Type: Carpet
Dimensions: —
Floor Type: Carpet
Dimensions: —
Floor Type: Carpet
Full Bathrooms: 4
Bathroom Amenities: Separate Shower,Double Sink
Bathroom in Basement: 0
Rooms: Eating Area,Office,Loft,Foyer,Screened Porch,Bonus Room
Basement Description: Unfinished,Bathroom Rough-In
Other Specifics
| 3 | |
| — | |
| Concrete | |
| Screened Patio, Brick Paver Patio, Storms/Screens, Invisible Fence | |
| Landscaped,Mature Trees,Backs to Open Grnd | |
| 120X142X121X142 | |
| — | |
| Full | |
| Vaulted/Cathedral Ceilings, Hardwood Floors, First Floor Bedroom, In-Law Arrangement, First Floor Laundry, First Floor Full Bath, Walk-In Closet(s), Coffered Ceiling(s) | |
| Double Oven, Microwave, Dishwasher, Refrigerator, Washer, Dryer, Disposal, Trash Compactor, Stainless Steel Appliance(s), Wine Refrigerator, Cooktop, Range Hood | |
| Not in DB | |
| Park, Curbs, Sidewalks, Street Paved | |
| — | |
| — | |
| — |
Tax History
| Year | Property Taxes |
|---|---|
| 2022 | $18,667 |
Contact Agent
Nearby Similar Homes
Nearby Sold Comparables
Contact Agent
Listing Provided By
Keller Williams Inspire - Geneva

