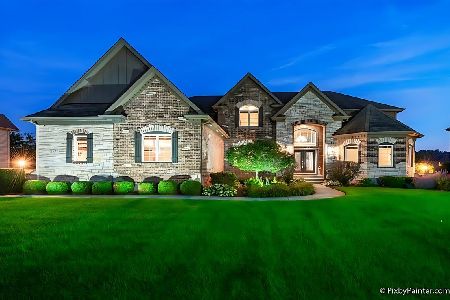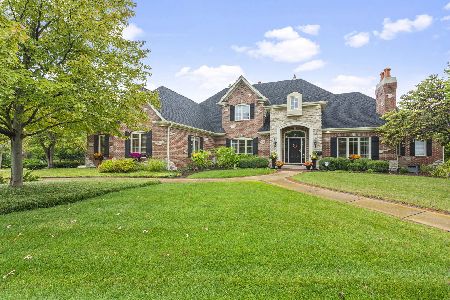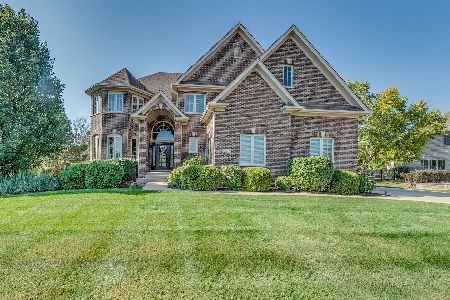538 Lusted Lane, Batavia, Illinois 60510
$999,000
|
Sold
|
|
| Status: | Closed |
| Sqft: | 6,488 |
| Cost/Sqft: | $154 |
| Beds: | 5 |
| Baths: | 5 |
| Year Built: | 2005 |
| Property Taxes: | $29,609 |
| Days On Market: | 362 |
| Lot Size: | 0,36 |
Description
Welcome to this breathtaking 6,400+ sq ft custom home, nestled in a serene and private setting in Tanglewood Hills. Thoughtfully designed with luxury and functionality in mind, this one-of-a-kind property offers an unparalleled living experience. Boasting 5 spacious bedrooms and 4.1 baths, this home features soaring ceilings, rich finishes, and expansive windows that flood every room with natural light. The open-concept floor plan seamlessly connects the gourmet chef's kitchen totally updated in the last 9 years complete with top-of-the-line stainless steel appliances and a generous island that seats 5 to the inviting living and dining spaces, creating the perfect setting for entertaining. The luxurious master suite is a private retreat with a spa-like ensuite bath and an oversized walk-in closet. Additional bedrooms provide comfort and privacy, two feature a jack and jill bath and the fourth bedroom is an ensuite. In addition upstairs is the 5th bedroom and a loft that overlooks the family room. The walkout lower level is beautifully done with a spacious recreation room a full wet bar that seats 5. In addition, there is a 2nd fireplace to relax around. The lower level also features an exercise/6th bedroom and full bath with a steam shower. Outside, the property shines with beautifully landscaped grounds, with a custom 6'pool with a spacious patio for outdoor gatherings, new deck 4 years ago overlooking tranquil open space. The spacious 3 car garage is heated and epoxy floors. Beautiful hardwood floors throughout the home. This gorgeous home is more than a residence; it's a lifestyle. Don't miss your opportunity!
Property Specifics
| Single Family | |
| — | |
| — | |
| 2005 | |
| — | |
| — | |
| No | |
| 0.36 |
| Kane | |
| Tanglewood Hills | |
| — / Not Applicable | |
| — | |
| — | |
| — | |
| 12214940 | |
| 1220308005 |
Property History
| DATE: | EVENT: | PRICE: | SOURCE: |
|---|---|---|---|
| 25 Jun, 2014 | Sold | $856,500 | MRED MLS |
| 18 May, 2014 | Under contract | $884,900 | MRED MLS |
| 10 May, 2014 | Listed for sale | $884,900 | MRED MLS |
| 6 Feb, 2025 | Sold | $999,000 | MRED MLS |
| 11 Dec, 2024 | Under contract | $999,000 | MRED MLS |
| 22 Nov, 2024 | Listed for sale | $999,000 | MRED MLS |
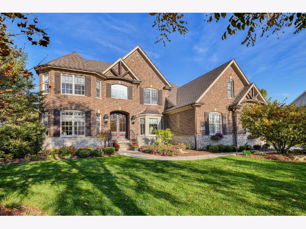
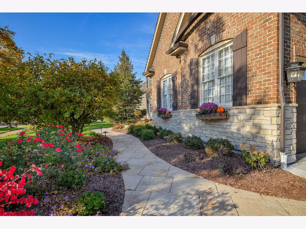
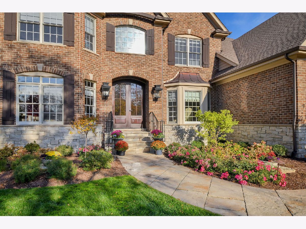
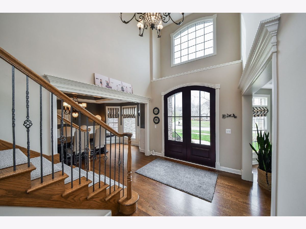
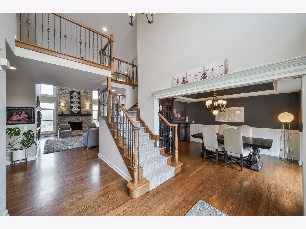
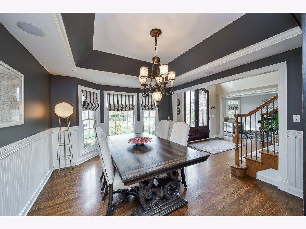
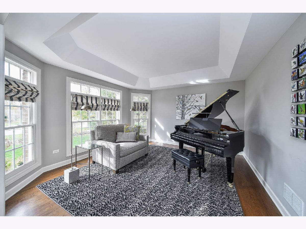
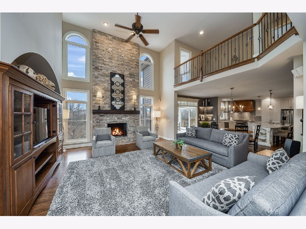
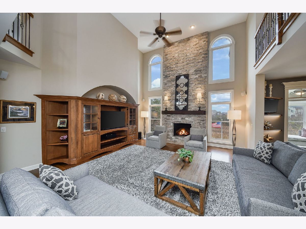
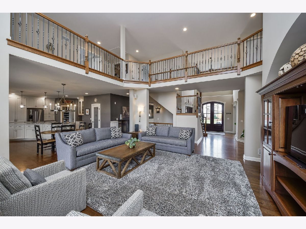
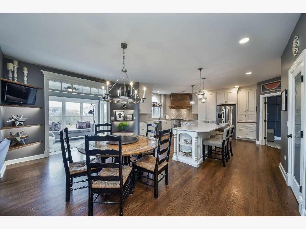
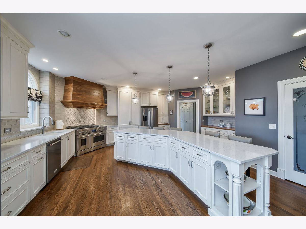
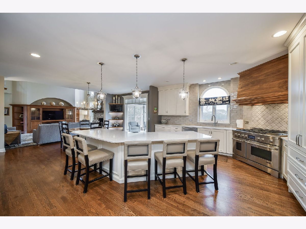
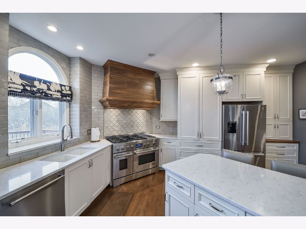
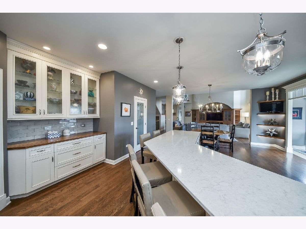
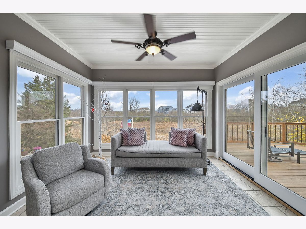
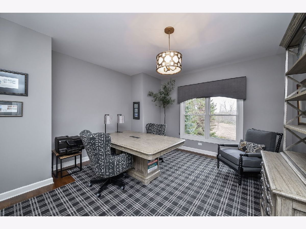
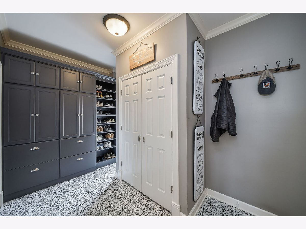
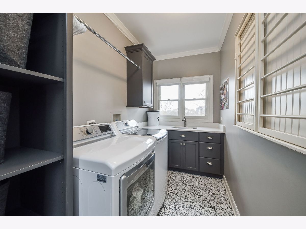
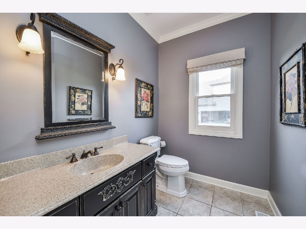
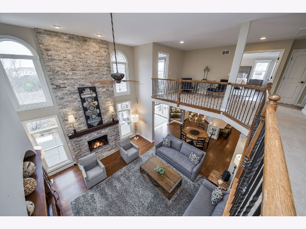
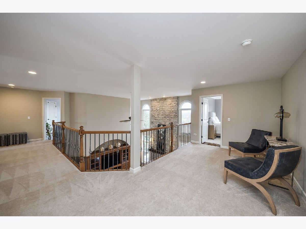
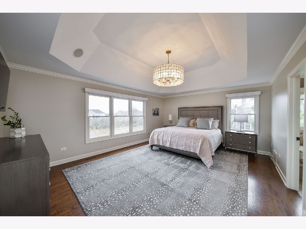
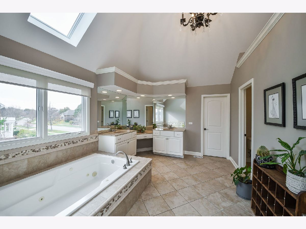
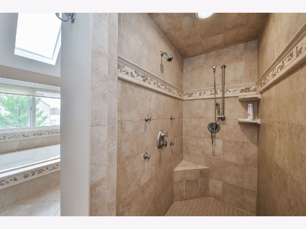
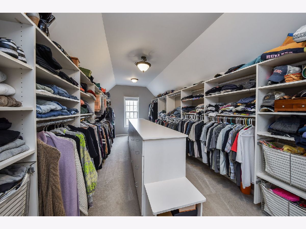
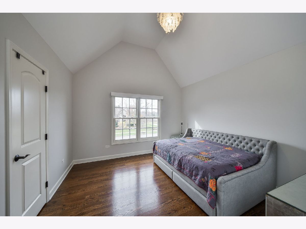
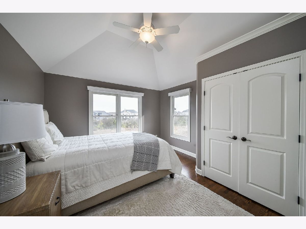
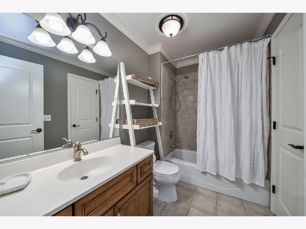
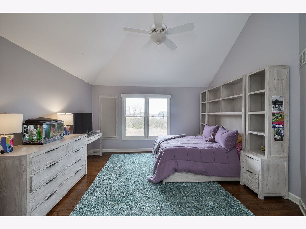
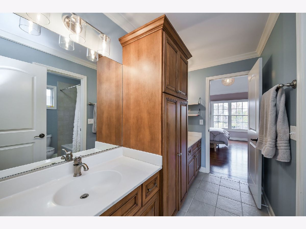
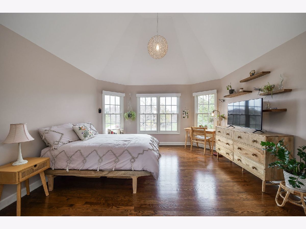
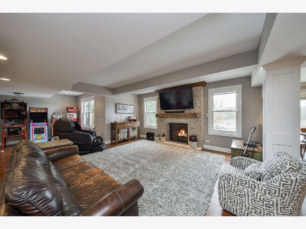
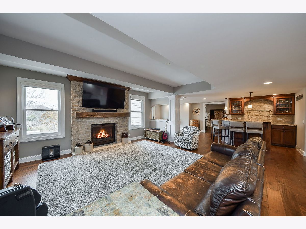
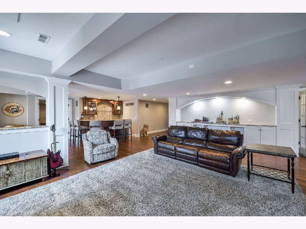
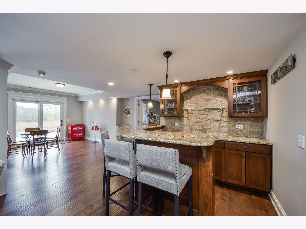
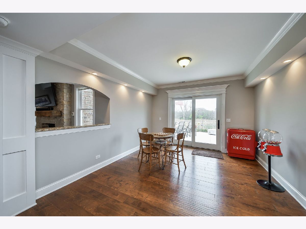
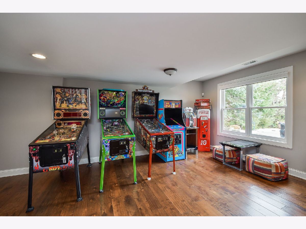
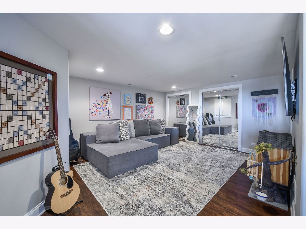
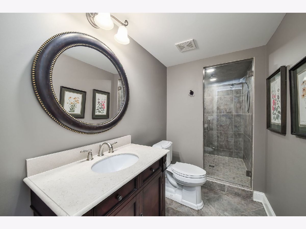
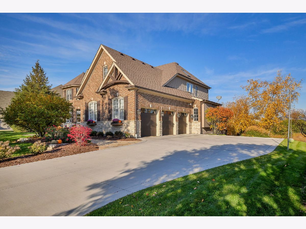
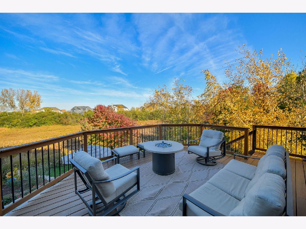
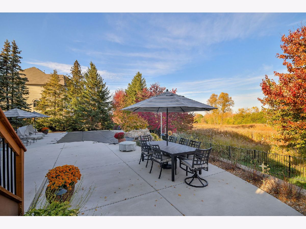
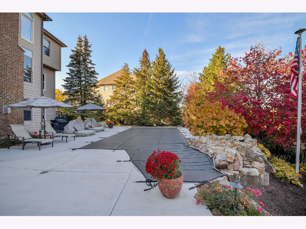
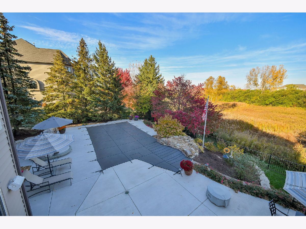
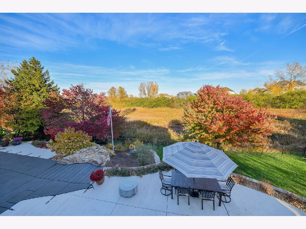
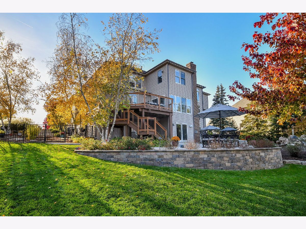
Room Specifics
Total Bedrooms: 5
Bedrooms Above Ground: 5
Bedrooms Below Ground: 0
Dimensions: —
Floor Type: —
Dimensions: —
Floor Type: —
Dimensions: —
Floor Type: —
Dimensions: —
Floor Type: —
Full Bathrooms: 5
Bathroom Amenities: Whirlpool,Separate Shower,Double Sink
Bathroom in Basement: 1
Rooms: —
Basement Description: Finished,Bathroom Rough-In
Other Specifics
| 3 | |
| — | |
| Asphalt,Side Drive | |
| — | |
| — | |
| 121.7X159.6X120.1X160.5 | |
| Full,Unfinished | |
| — | |
| — | |
| — | |
| Not in DB | |
| — | |
| — | |
| — | |
| — |
Tax History
| Year | Property Taxes |
|---|---|
| 2014 | $18,945 |
| 2025 | $29,609 |
Contact Agent
Nearby Similar Homes
Nearby Sold Comparables
Contact Agent
Listing Provided By
The HomeCourt Real Estate

