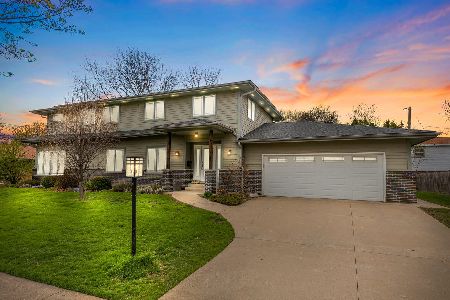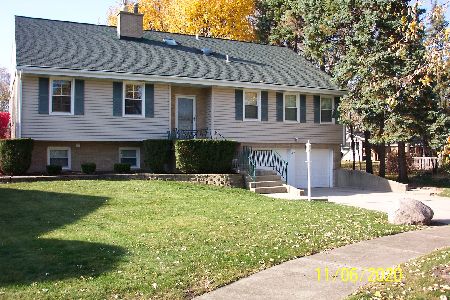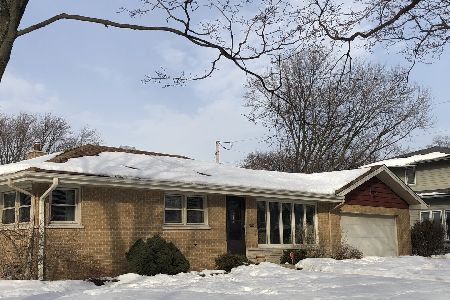531 North Street, Itasca, Illinois 60143
$310,000
|
Sold
|
|
| Status: | Closed |
| Sqft: | 1,870 |
| Cost/Sqft: | $172 |
| Beds: | 3 |
| Baths: | 2 |
| Year Built: | 1958 |
| Property Taxes: | $6,137 |
| Days On Market: | 3489 |
| Lot Size: | 0,19 |
Description
Beautiful setting & perfect location for this Itasca home! Walk to train, town, & restaurants. Completely gutted & professionally rehabbed in 2013. Gourmet kitchen with high-end cabinets, SS appliances & granite counters. Open floor plan for entertaining. Hardwood floors, 6 panel doors, abundant windows with custom window treatments, electric fireplace, vaulted ceiling & skylights. Master has private deck with access to back yard. Two full baths are completely updated. Current owners finished the lower level which includes new flooring, custom built bar with plenty of storage & under mount lighting & wine cooler. Large wrap-around deck, 2 1/2 car attached garage w/new garage door & opener, brand new asphalt driveway, spacious fenced yard, & desirable cul-de-sac location!
Property Specifics
| Single Family | |
| — | |
| Tri-Level | |
| 1958 | |
| Full | |
| — | |
| No | |
| 0.19 |
| Du Page | |
| — | |
| 0 / Not Applicable | |
| None | |
| Public | |
| Public Sewer | |
| 09286210 | |
| 0307206014 |
Nearby Schools
| NAME: | DISTRICT: | DISTANCE: | |
|---|---|---|---|
|
Grade School
Raymond Benson Primary School |
10 | — | |
|
Middle School
F E Peacock Middle School |
10 | Not in DB | |
|
High School
Lake Park High School |
108 | Not in DB | |
|
Alternate Elementary School
Elmer H Franzen Intermediate Sch |
— | Not in DB | |
Property History
| DATE: | EVENT: | PRICE: | SOURCE: |
|---|---|---|---|
| 21 Oct, 2013 | Sold | $270,500 | MRED MLS |
| 3 Sep, 2013 | Under contract | $269,900 | MRED MLS |
| 23 Aug, 2013 | Listed for sale | $269,900 | MRED MLS |
| 29 Sep, 2016 | Sold | $310,000 | MRED MLS |
| 8 Aug, 2016 | Under contract | $322,500 | MRED MLS |
| — | Last price change | $329,900 | MRED MLS |
| 14 Jul, 2016 | Listed for sale | $329,900 | MRED MLS |
Room Specifics
Total Bedrooms: 3
Bedrooms Above Ground: 3
Bedrooms Below Ground: 0
Dimensions: —
Floor Type: Hardwood
Dimensions: —
Floor Type: Hardwood
Full Bathrooms: 2
Bathroom Amenities: —
Bathroom in Basement: 1
Rooms: No additional rooms
Basement Description: Finished
Other Specifics
| 2.5 | |
| Concrete Perimeter | |
| Asphalt | |
| Balcony, Deck, Storms/Screens | |
| Corner Lot,Cul-De-Sac,Fenced Yard,Irregular Lot | |
| 103 X 99 X 78 X 115 | |
| — | |
| None | |
| Vaulted/Cathedral Ceilings, Skylight(s), Bar-Dry, Hardwood Floors | |
| Double Oven, Range, Microwave, Dishwasher, Refrigerator, Disposal, Stainless Steel Appliance(s), Wine Refrigerator | |
| Not in DB | |
| Sidewalks, Street Lights, Street Paved | |
| — | |
| — | |
| Electric, Heatilator, Ventless |
Tax History
| Year | Property Taxes |
|---|---|
| 2013 | $5,960 |
| 2016 | $6,137 |
Contact Agent
Nearby Similar Homes
Nearby Sold Comparables
Contact Agent
Listing Provided By
Royal Real Estate of IL, LLC






