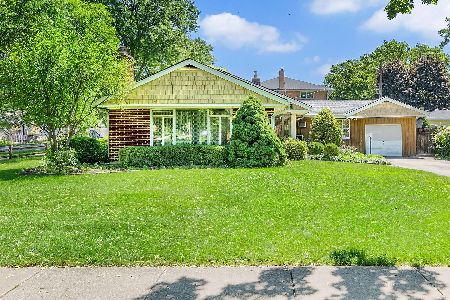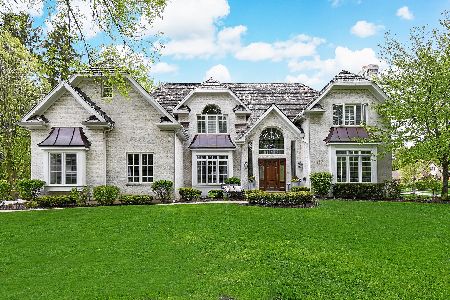531 Oak Street, Hinsdale, Illinois 60521
$1,900,000
|
Sold
|
|
| Status: | Closed |
| Sqft: | 5,600 |
| Cost/Sqft: | $393 |
| Beds: | 4 |
| Baths: | 5 |
| Year Built: | 2024 |
| Property Taxes: | $12,803 |
| Days On Market: | 1302 |
| Lot Size: | 0,00 |
Description
Proposed NEW CONSTRUCTION designed in cooperation with local architect, Patrick Plunkett. Impressive 5 BR/4.5 baths, modern French residence on a 102x134 lot in award-winning Hinsdale school district. A welcoming and expansive front entry leads guests into a dramatic open first-floor concept featuring; a grand living room, elegant dining room, two offices with dedicated entrances, a masterful chef's kitchen, and an expansive mudroom leading to a 3-car garage. Abundant natural light radiates through custom designed windows, oak flooring, 10 ft ceilings, a dramatic family room, access to large back patio, custom built-ins, a stunning fireplace, and lux finishes. Adjacent to the family room is the kitchen which features high-end appliances, custom cabinetry, a center island, and quartz counters. The second level features a primary retreat, a luxurious primary bath featuring a free-standing tub, an oversized shower, custom dual vanities, and two custom walk-in closets. Three additional bedrooms, all with direct bathroom access AND walk-in closets and a laundry room complete the 2nd floor. The lower level includes a recreation space, a full-size wet bar, guest bedroom, full bath and large storage room. This exquisite new construction is surrounded by a lush lawn and majestic trees, making this a perfect retreat in all seasons. Short walk to schools, Starbucks, Whole Foods and town. Your opportunity has arrived; immerse yourself in over 5,600 sq ft of this luxurious offering.
Property Specifics
| Single Family | |
| — | |
| — | |
| 2024 | |
| — | |
| — | |
| No | |
| — |
| Du Page | |
| — | |
| — / Not Applicable | |
| — | |
| — | |
| — | |
| 11768946 | |
| 0901219041 |
Property History
| DATE: | EVENT: | PRICE: | SOURCE: |
|---|---|---|---|
| 12 Feb, 2016 | Sold | $1,125,000 | MRED MLS |
| 28 Nov, 2015 | Under contract | $1,199,000 | MRED MLS |
| 9 Nov, 2015 | Listed for sale | $1,199,000 | MRED MLS |
| 24 Feb, 2016 | Listed for sale | $0 | MRED MLS |
| 15 Apr, 2019 | Under contract | $0 | MRED MLS |
| 20 Apr, 2018 | Listed for sale | $0 | MRED MLS |
| 18 Aug, 2023 | Sold | $1,900,000 | MRED MLS |
| 9 May, 2023 | Under contract | $2,199,000 | MRED MLS |
| 29 Jun, 2022 | Listed for sale | $2,199,000 | MRED MLS |
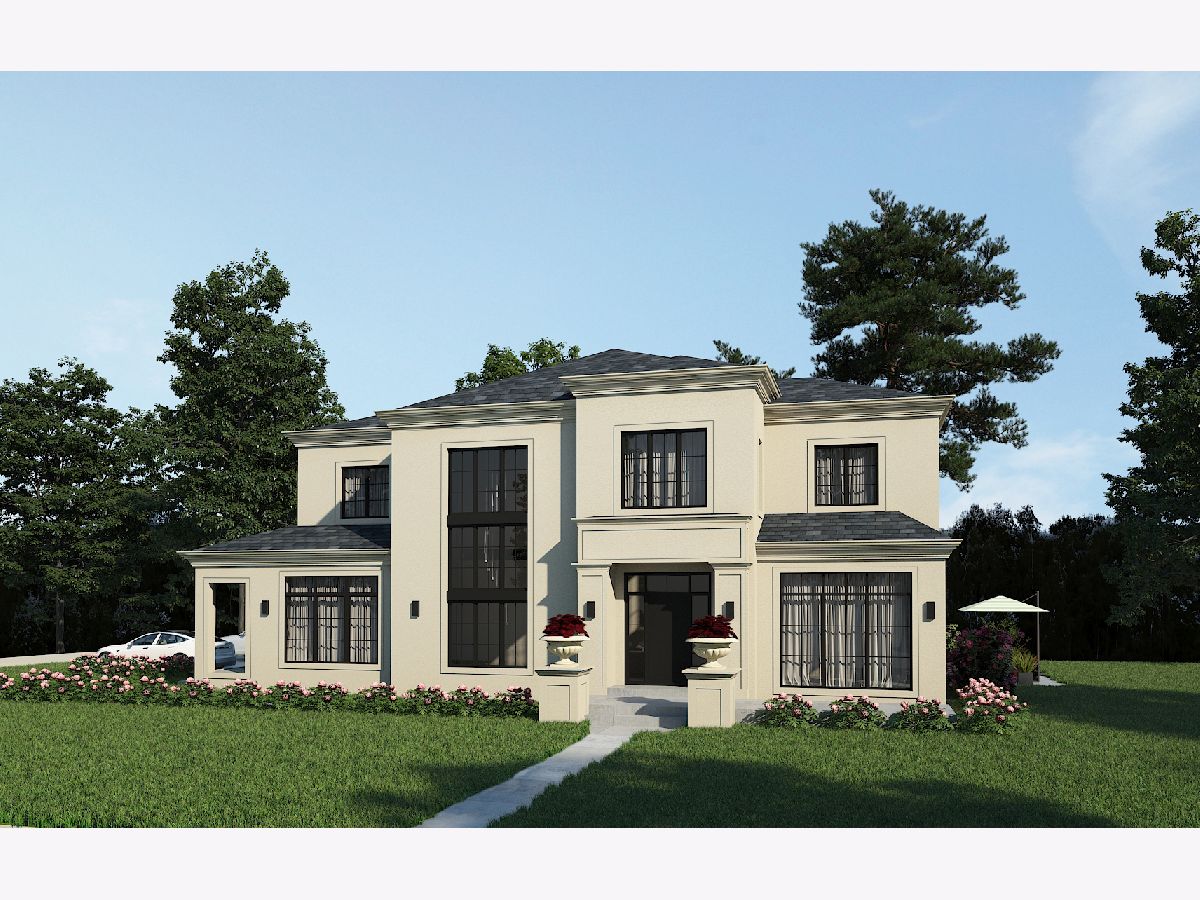
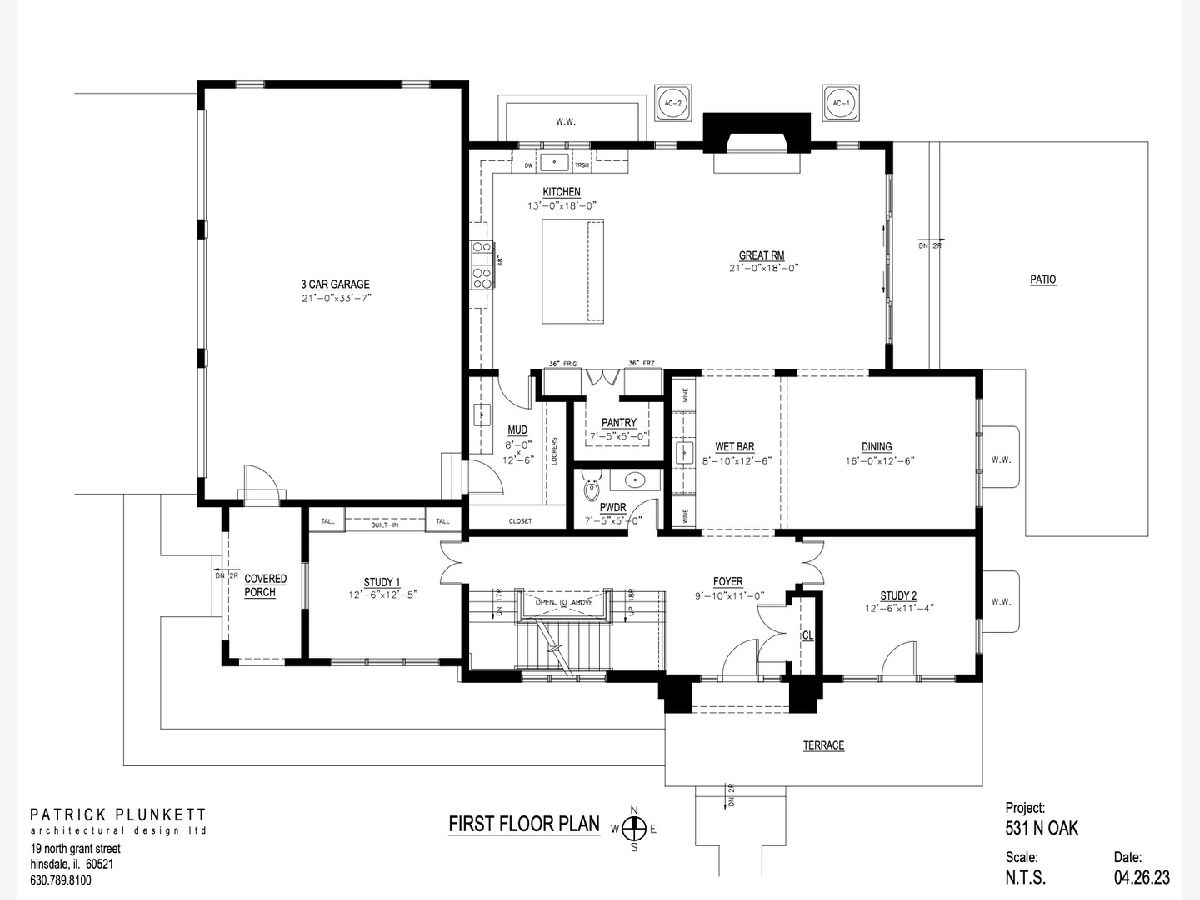
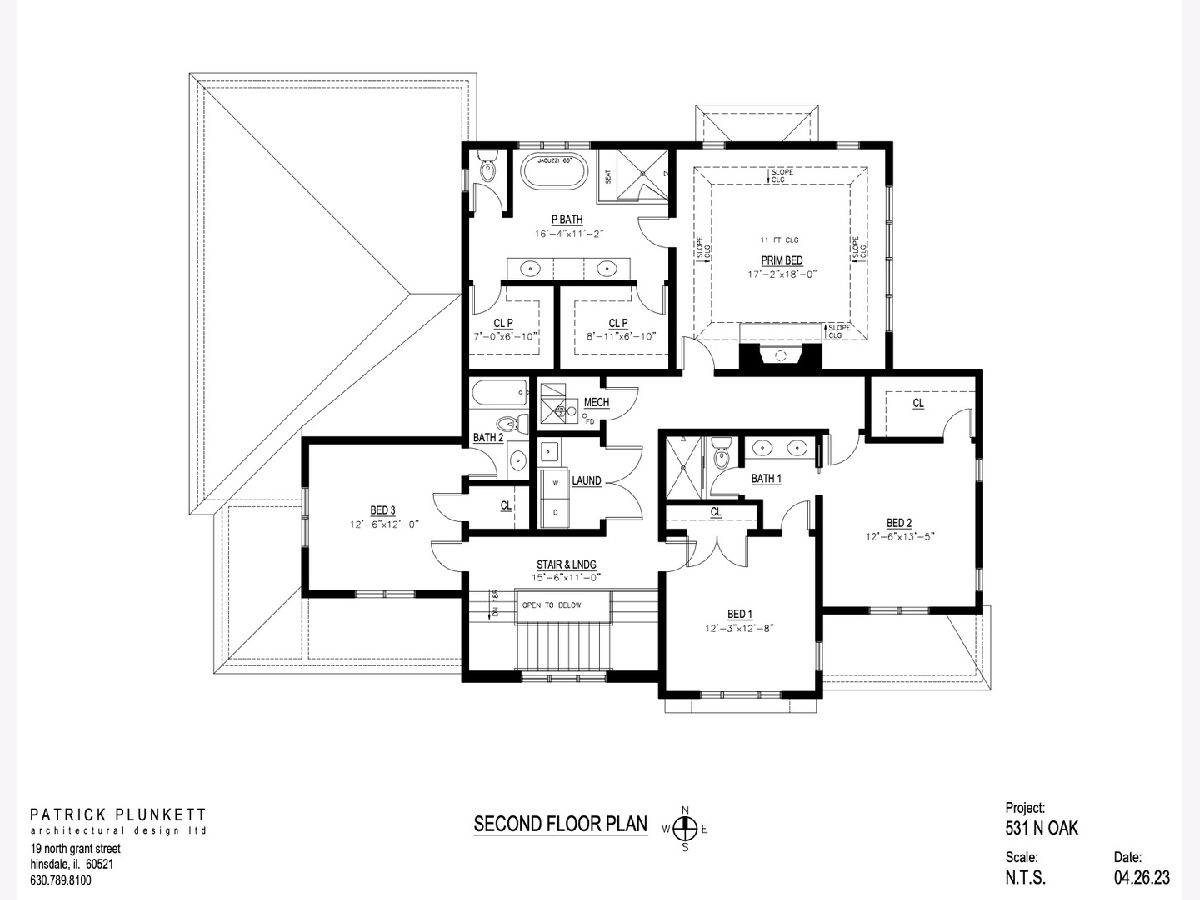
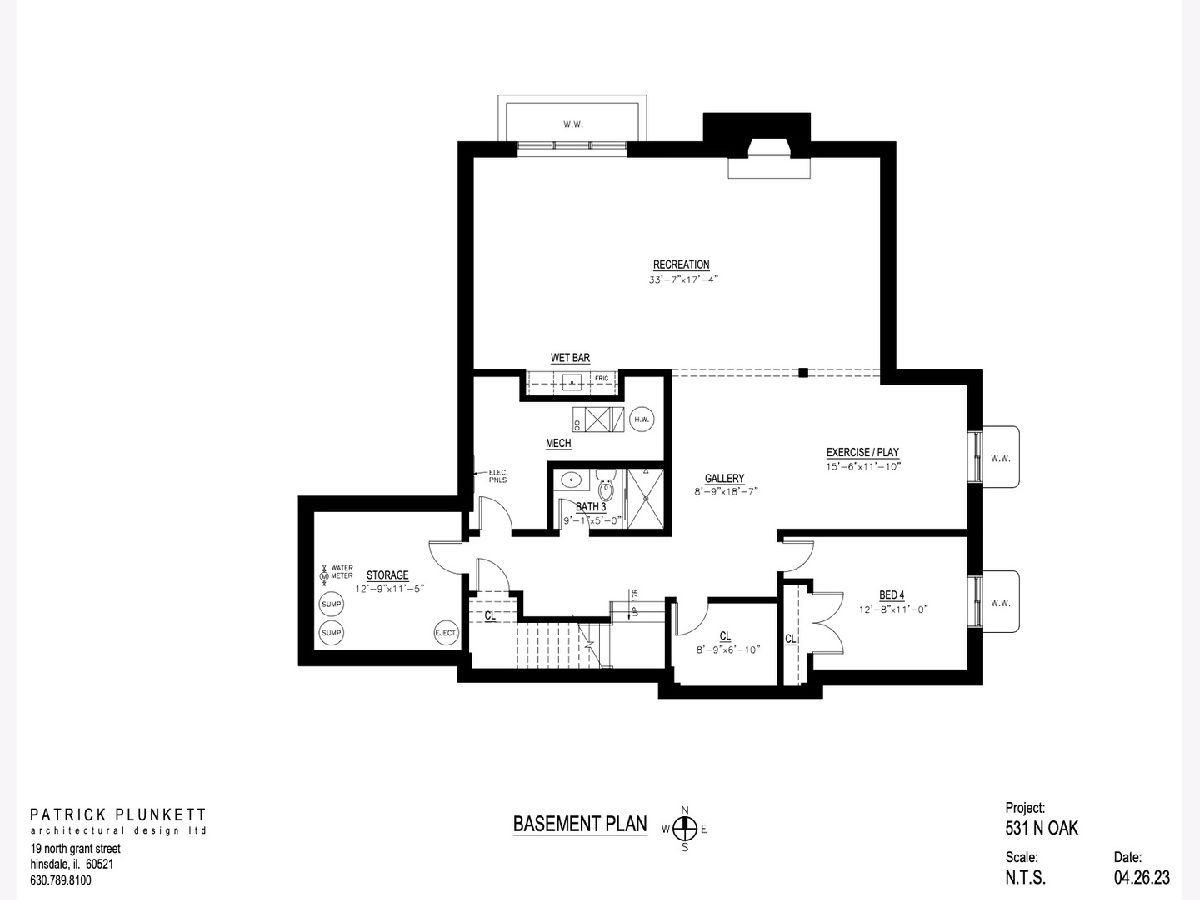
Room Specifics
Total Bedrooms: 5
Bedrooms Above Ground: 4
Bedrooms Below Ground: 1
Dimensions: —
Floor Type: —
Dimensions: —
Floor Type: —
Dimensions: —
Floor Type: —
Dimensions: —
Floor Type: —
Full Bathrooms: 5
Bathroom Amenities: —
Bathroom in Basement: 1
Rooms: —
Basement Description: Finished
Other Specifics
| 3 | |
| — | |
| — | |
| — | |
| — | |
| 102X134 | |
| — | |
| — | |
| — | |
| — | |
| Not in DB | |
| — | |
| — | |
| — | |
| — |
Tax History
| Year | Property Taxes |
|---|---|
| 2016 | $11,845 |
| 2023 | $12,803 |
Contact Agent
Nearby Similar Homes
Contact Agent
Listing Provided By
@properties Christie's International Real Estate







