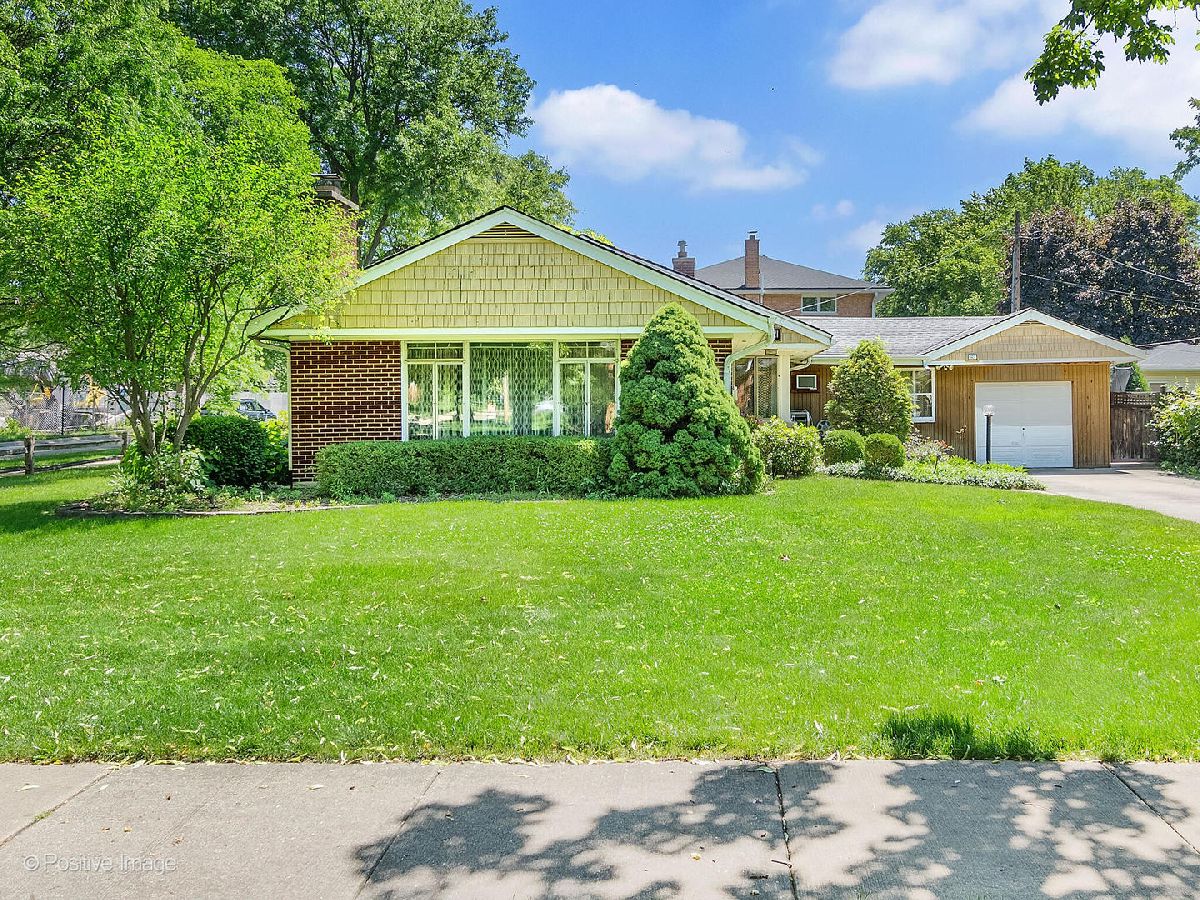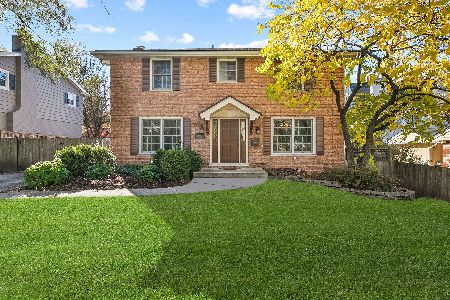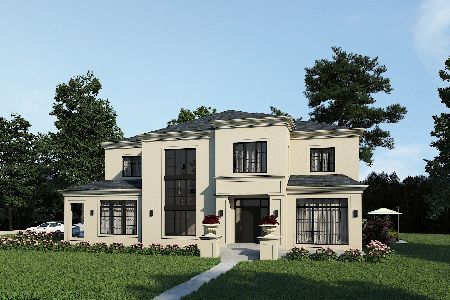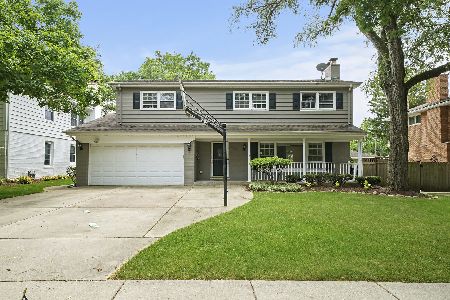521 Oak Street, Hinsdale, Illinois 60521
$565,000
|
Sold
|
|
| Status: | Closed |
| Sqft: | 1,708 |
| Cost/Sqft: | $351 |
| Beds: | 3 |
| Baths: | 2 |
| Year Built: | 1952 |
| Property Taxes: | $10,994 |
| Days On Market: | 603 |
| Lot Size: | 0,00 |
Description
Perfect Lane Elementary Hinsdale location, just 2 blocks from Blue Ribbon award winning Lane Elementary School and 1/2 mile to Hinsdale's Highlands Metra Station! Seller pride shows in this very well cared for home with all the vintage charm. Large living room with cozy fireplace welcomes guests as they walk into this beautiful home. Sunny dining room opens to the kitchen with updated granite counters, white cabinets, and plenty of storage. The back family room with wood parquet floors has walls of windows with views of the lush, very private backyard. There are 3 bedrooms, including a very spacious primary suite (which was an addition.) The primary suite has a relaxing spa bath with jacuzzi tub and walk in shower. The other two nice-sized bedrooms share a full bath. Mudroom and laundry room complete the space. There is an approx 15 x 22ft sized cellar under the primary suite addition, which can be used for storage, wine cellar, or workout room. Wonderful square footage paired with an amazing Hinsdale location. This one will feel like home.
Property Specifics
| Single Family | |
| — | |
| — | |
| 1952 | |
| — | |
| — | |
| No | |
| — |
| — | |
| — | |
| — / Not Applicable | |
| — | |
| — | |
| — | |
| 12069323 | |
| 0901223001 |
Nearby Schools
| NAME: | DISTRICT: | DISTANCE: | |
|---|---|---|---|
|
Grade School
The Lane Elementary School |
181 | — | |
|
Middle School
Hinsdale Middle School |
181 | Not in DB | |
|
High School
Hinsdale Central High School |
86 | Not in DB | |
Property History
| DATE: | EVENT: | PRICE: | SOURCE: |
|---|---|---|---|
| 12 Aug, 2024 | Sold | $565,000 | MRED MLS |
| 8 Jul, 2024 | Under contract | $599,000 | MRED MLS |
| 29 May, 2024 | Listed for sale | $599,000 | MRED MLS |





















Room Specifics
Total Bedrooms: 3
Bedrooms Above Ground: 3
Bedrooms Below Ground: 0
Dimensions: —
Floor Type: —
Dimensions: —
Floor Type: —
Full Bathrooms: 2
Bathroom Amenities: Whirlpool,Separate Shower
Bathroom in Basement: 0
Rooms: —
Basement Description: Cellar
Other Specifics
| 1 | |
| — | |
| — | |
| — | |
| — | |
| 80 X 119 | |
| — | |
| — | |
| — | |
| — | |
| Not in DB | |
| — | |
| — | |
| — | |
| — |
Tax History
| Year | Property Taxes |
|---|---|
| 2024 | $10,994 |
Contact Agent
Nearby Similar Homes
Contact Agent
Listing Provided By
@properties Christie's International Real Estate













