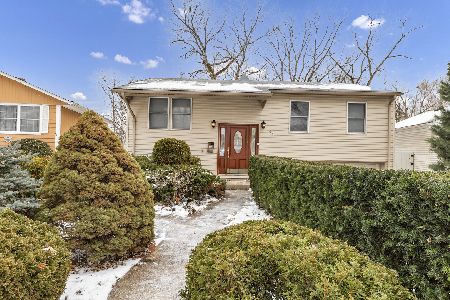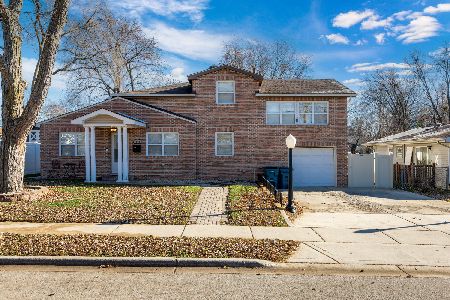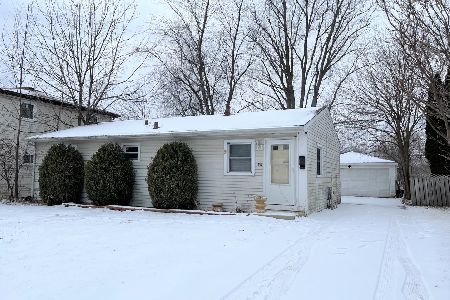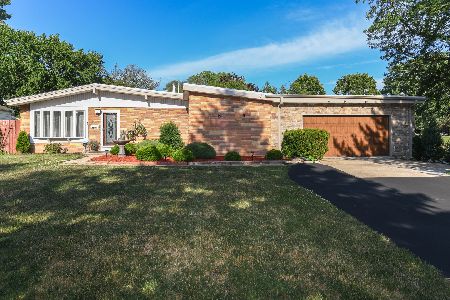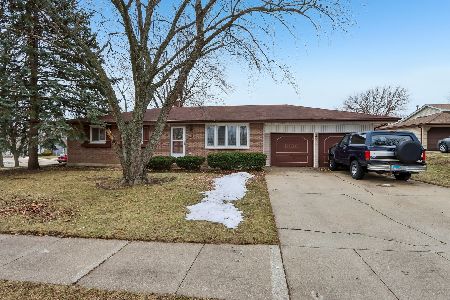531 Polo Club Drive, Glendale Heights, Illinois 60139
$235,000
|
Sold
|
|
| Status: | Closed |
| Sqft: | 1,931 |
| Cost/Sqft: | $124 |
| Beds: | 4 |
| Baths: | 2 |
| Year Built: | 1991 |
| Property Taxes: | $9,072 |
| Days On Market: | 3604 |
| Lot Size: | 0,18 |
Description
**Walk in & feel the openness!** Oversized tri-level with sub-level basement! ~Great curb appeal with new windows installed 2007 including a bay window. ~Siding and roof 2003, Heating and A/C installed 2005. ~Spacious kitchen with oak cabinets & island. ~Family room with cozy wood burning fireplace & ceiling fans. ~Spacious master bedroom with two closets. ~Large 4th bedroom off family room~ 3-car wide cement driveway. ~ Sub-level basement has new carpet; LR, DR & lower level bath freshly painted. ~Plenty of storage area. ~ 3-season heated room. ~Home Warranty included with AHS for peace of mind. **Make this wonderful home yours today!**
Property Specifics
| Single Family | |
| — | |
| Tri-Level | |
| 1991 | |
| Partial | |
| — | |
| No | |
| 0.18 |
| Du Page | |
| Polo Club | |
| 0 / Not Applicable | |
| None | |
| Lake Michigan,Public | |
| Public Sewer | |
| 09174469 | |
| 0226303043 |
Nearby Schools
| NAME: | DISTRICT: | DISTANCE: | |
|---|---|---|---|
|
Grade School
Charles G Reskin Elementary Scho |
15 | — | |
|
Middle School
Marquardt Middle School |
15 | Not in DB | |
|
High School
Glenbard West High School |
87 | Not in DB | |
Property History
| DATE: | EVENT: | PRICE: | SOURCE: |
|---|---|---|---|
| 31 May, 2016 | Sold | $235,000 | MRED MLS |
| 14 Apr, 2016 | Under contract | $239,897 | MRED MLS |
| 24 Mar, 2016 | Listed for sale | $239,897 | MRED MLS |
Room Specifics
Total Bedrooms: 4
Bedrooms Above Ground: 4
Bedrooms Below Ground: 0
Dimensions: —
Floor Type: Carpet
Dimensions: —
Floor Type: Carpet
Dimensions: —
Floor Type: Carpet
Full Bathrooms: 2
Bathroom Amenities: —
Bathroom in Basement: 0
Rooms: Foyer,Recreation Room,Heated Sun Room
Basement Description: Finished,Sub-Basement
Other Specifics
| 2 | |
| Concrete Perimeter | |
| Concrete,Side Drive | |
| Patio, Porch Screened | |
| Fenced Yard | |
| 120X65 | |
| — | |
| None | |
| Wood Laminate Floors | |
| Range, Microwave, Dishwasher, Refrigerator, Disposal | |
| Not in DB | |
| Sidewalks, Street Lights | |
| — | |
| — | |
| Wood Burning |
Tax History
| Year | Property Taxes |
|---|---|
| 2016 | $9,072 |
Contact Agent
Nearby Similar Homes
Nearby Sold Comparables
Contact Agent
Listing Provided By
RE/MAX All Pro

