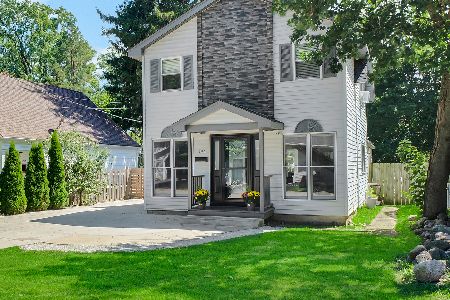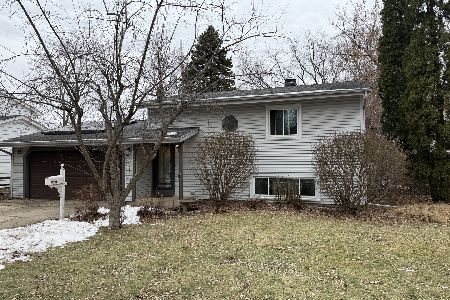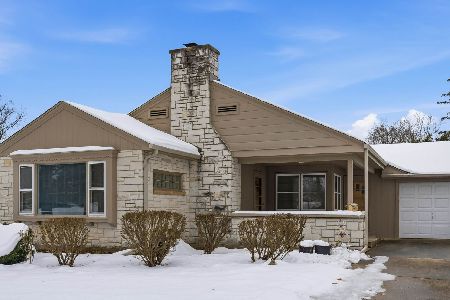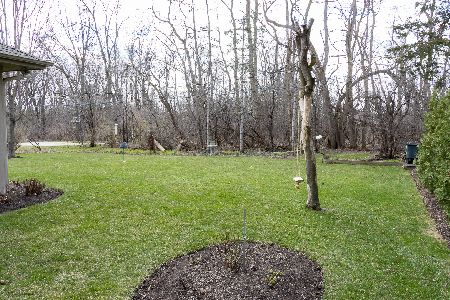531 Rockland Road, Crystal Lake, Illinois 60014
$320,000
|
Sold
|
|
| Status: | Closed |
| Sqft: | 1,160 |
| Cost/Sqft: | $266 |
| Beds: | 2 |
| Baths: | 3 |
| Year Built: | 1957 |
| Property Taxes: | $6,278 |
| Days On Market: | 202 |
| Lot Size: | 0,28 |
Description
Prime Crystal Lake location! Just South of Route 176 off Route 14 you'll find a charming 2 bedroom plus a basement flex room (office, workout room, craft room), 3 full bathrooms, 1 car attached garage via a breezeway. NO CARPET! Living room/dining room features refinished hardwood floors, can lights on dimmers that can switch from a bright white light to a night-light ceiling glow, ceiling fan and gas fireplace (never been used). Kitchen is completely new in 2023 with ceramic tile flooring, Quartz countertops, slow-close cabinets and drawers with black handle hardware, beautiful blue tile backsplash with pot filler, Forno 6-burner stainless steel gas range, Samsung microwave, dishwasher and refrigerator. (d/w, fridge new in 2018). Huge kitchen island with butcher block top, which continues around the corner at the coffee/wine bar. Down the hall to the first full bathroom of the house which has a shower/tub combination with subway tiles, custom made niches and an exhaust fan that will sync to bluetooth! Sing away to your favorite album or listen to your favorite podcast while getting ready for the day! Primary bedroom has hardwood floors, an enormous walk-in closet with shelving and sensor can lighting, shiplap accent wall, ceiling can lights on a dimmer switch with the same night-light glow, faux wood blinds, ceiling fan and an ensuite bathroom featuring a stall shower with custom tile work, and a single sink vanity with custom wall niche. Second bedroom has hardwood floors, a walk-in closet, ceiling fan, can lights on a dimmer switch (same night-light glow feature here too!) and blackout honeycomb blinds. Basement offers a huge hang out space that has vinyl flooring, a perfect spot for a pool table, shuffleboard, sectional lounger, home gym, home office. All the basement windows are brand new in 2023 and crank open with screens. Flex room has a door for privacy, walk-in closet with light and a window. Can lights are on a dimmer switch and the homes third full bathroom is down here as well. It features ceramic tile flooring, black glass shower doors, ceramic surround and floor and a single bowl vanity with drawers. Laundry, utility and storage area round out the basement. Washer and dryer to not convey, water softener does convey. Oh and don't forget to bring your German short-haired pointer, Great Dane, Lab, or any other pet! Not only will your dog(s) get their own doggie door and deck, the backyard is fully fenced and has a 20x20 concrete patio poured in 2016. Same time as the concrete driveway, which can park 3-4 cars on it. Some home projects still need to be finished, and construction material will remain with the home. Newly installed trim and shoe needs to be painted, walls re-painted, upper fireplace wall is Dura-roc for material and has the custom mantel and TV wall mount already installed and staying. Fireplace wall was to be ceramic to match kitchen floor, but Buyer can make it whatever they want it to be now. This home will be sold as-is, where-is, with a Cinch Home Warranty provided to you at closing. Schedule your showing today! Agent is related to Seller.
Property Specifics
| Single Family | |
| — | |
| — | |
| 1957 | |
| — | |
| — | |
| No | |
| 0.28 |
| — | |
| — | |
| 0 / Not Applicable | |
| — | |
| — | |
| — | |
| 12413274 | |
| 1431477002 |
Nearby Schools
| NAME: | DISTRICT: | DISTANCE: | |
|---|---|---|---|
|
Grade School
North Elementary School |
47 | — | |
|
Middle School
Richard F Bernotas Middle School |
47 | Not in DB | |
|
High School
Crystal Lake Central High School |
155 | Not in DB | |
Property History
| DATE: | EVENT: | PRICE: | SOURCE: |
|---|---|---|---|
| 27 Jul, 2007 | Sold | $200,000 | MRED MLS |
| 26 Jun, 2007 | Under contract | $209,500 | MRED MLS |
| 14 May, 2007 | Listed for sale | $209,500 | MRED MLS |
| 31 Aug, 2018 | Sold | $181,000 | MRED MLS |
| 22 Jul, 2018 | Under contract | $183,000 | MRED MLS |
| — | Last price change | $189,900 | MRED MLS |
| 18 May, 2018 | Listed for sale | $199,900 | MRED MLS |
| 15 Aug, 2025 | Sold | $320,000 | MRED MLS |
| 17 Jul, 2025 | Under contract | $309,000 | MRED MLS |
| 1 Jul, 2025 | Listed for sale | $309,000 | MRED MLS |
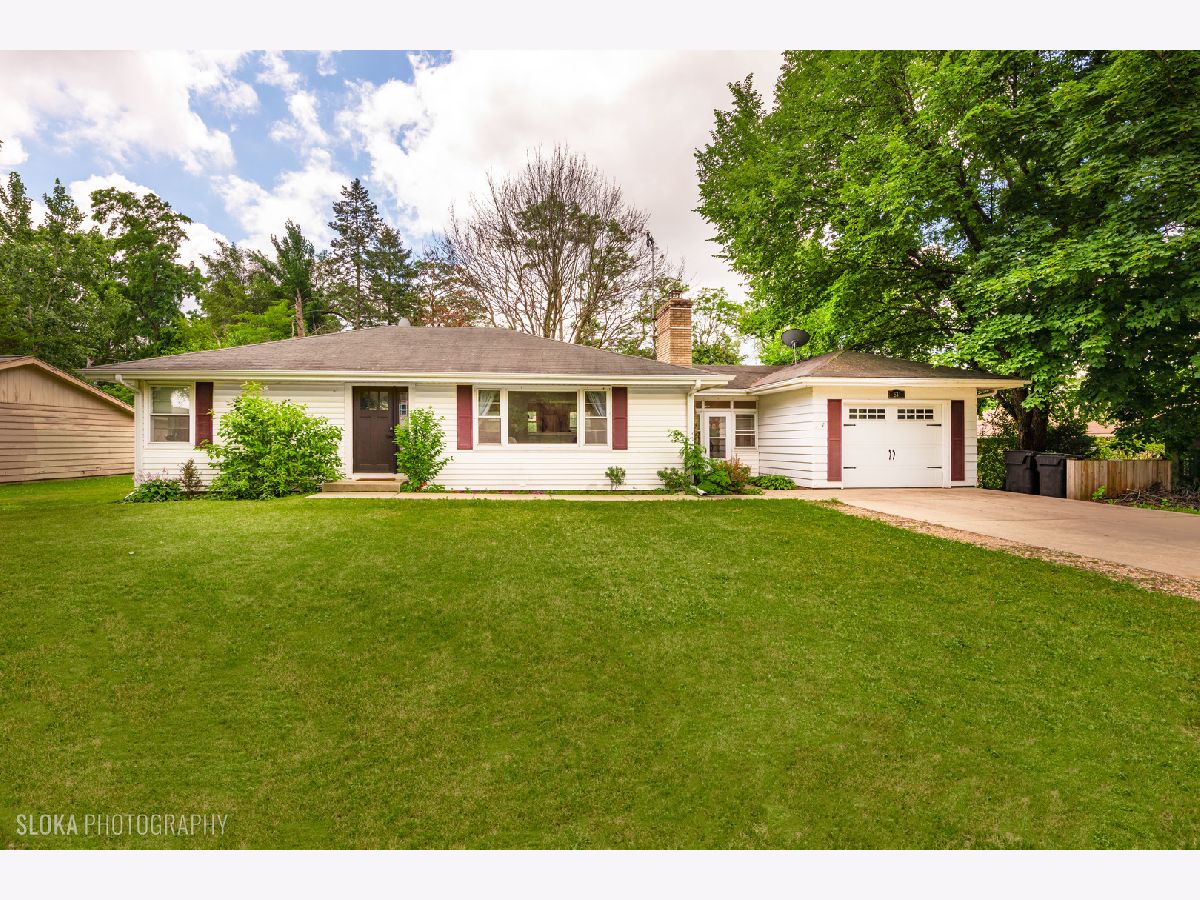
































Room Specifics
Total Bedrooms: 2
Bedrooms Above Ground: 2
Bedrooms Below Ground: 0
Dimensions: —
Floor Type: —
Full Bathrooms: 3
Bathroom Amenities: —
Bathroom in Basement: 1
Rooms: —
Basement Description: —
Other Specifics
| 1 | |
| — | |
| — | |
| — | |
| — | |
| 87 X 150 X 88 X 141 | |
| Pull Down Stair | |
| — | |
| — | |
| — | |
| Not in DB | |
| — | |
| — | |
| — | |
| — |
Tax History
| Year | Property Taxes |
|---|---|
| 2007 | $4,025 |
| 2018 | $5,205 |
| 2025 | $6,278 |
Contact Agent
Nearby Similar Homes
Nearby Sold Comparables
Contact Agent
Listing Provided By
Berkshire Hathaway HomeServices Starck Real Estate

