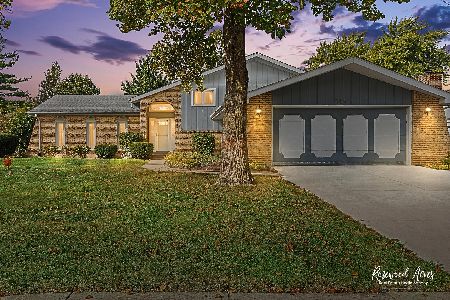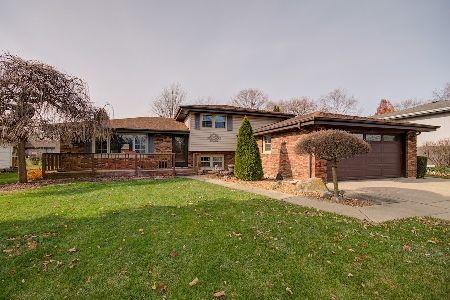531 Shorewood Drive, Shorewood, Illinois 60404
$205,000
|
Sold
|
|
| Status: | Closed |
| Sqft: | 1,804 |
| Cost/Sqft: | $116 |
| Beds: | 3 |
| Baths: | 2 |
| Year Built: | 1970 |
| Property Taxes: | $3,101 |
| Days On Market: | 3043 |
| Lot Size: | 0,00 |
Description
Original owner has meticulously cared for this split level home with basement! Located on corner lot with fenced yard and deck! Open floor plan! Living Room! Dining Room! Updated kitchen with granite counters, backsplash and island! All appliances stay! Huge eating area (22x10)! Hardwood floors! Spacious Lower level family room offers fireplace and full bathroom! Large bedrooms! Upstairs bathroom has whirlpool tub and ceramic tile! Whole house fan! 4th bedroom in basement! Oversized garage (25x21)! Minutes to I55/I80, shopping and schools!
Property Specifics
| Single Family | |
| — | |
| — | |
| 1970 | |
| — | |
| — | |
| No | |
| — |
| Will | |
| — | |
| 0 / Not Applicable | |
| — | |
| — | |
| — | |
| 09754424 | |
| 0506092030010000 |
Property History
| DATE: | EVENT: | PRICE: | SOURCE: |
|---|---|---|---|
| 27 Mar, 2018 | Sold | $205,000 | MRED MLS |
| 9 Feb, 2018 | Under contract | $209,900 | MRED MLS |
| — | Last price change | $219,900 | MRED MLS |
| 18 Sep, 2017 | Listed for sale | $224,900 | MRED MLS |
Room Specifics
Total Bedrooms: 4
Bedrooms Above Ground: 3
Bedrooms Below Ground: 1
Dimensions: —
Floor Type: —
Dimensions: —
Floor Type: —
Dimensions: —
Floor Type: —
Full Bathrooms: 2
Bathroom Amenities: Whirlpool
Bathroom in Basement: 0
Rooms: —
Basement Description: Partially Finished
Other Specifics
| 2.1 | |
| — | |
| Concrete | |
| — | |
| — | |
| 76X132 | |
| Unfinished | |
| — | |
| — | |
| — | |
| Not in DB | |
| — | |
| — | |
| — | |
| — |
Tax History
| Year | Property Taxes |
|---|---|
| 2018 | $3,101 |
Contact Agent
Nearby Similar Homes
Nearby Sold Comparables
Contact Agent
Listing Provided By
RE/MAX Ultimate Professionals









