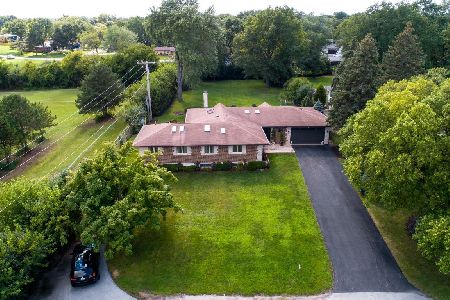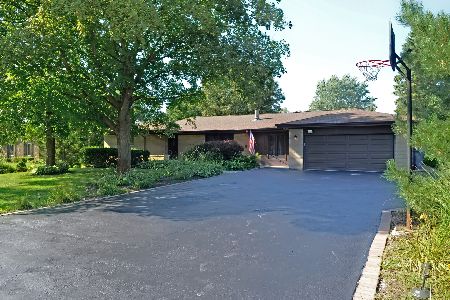531 Sycamore Avenue, Roselle, Illinois 60172
$255,000
|
Sold
|
|
| Status: | Closed |
| Sqft: | 0 |
| Cost/Sqft: | — |
| Beds: | 2 |
| Baths: | 3 |
| Year Built: | 1961 |
| Property Taxes: | $5,920 |
| Days On Market: | 5925 |
| Lot Size: | 0,00 |
Description
*ONE OF ROSELLE'S FINEST AREAS* Uniquely designed Home w/in-ground pool. Solid brick home on large fenced lot 1 block from LP High, Lake Mich water & Vlg sewers, oak hrdwd flrs, newer roof, DR w/beautiful oak railings/stairs overlooks LR w/12ft vaulted ceiling, whole house fan on 2nd flr, double Pella SGD from FR to 47x37 patio & pool, full unfin. attic floored for storage. Great home to entertain family & friends!
Property Specifics
| Single Family | |
| — | |
| Tri-Level | |
| 1961 | |
| Full | |
| — | |
| No | |
| 0 |
| Du Page | |
| — | |
| 0 / Not Applicable | |
| None | |
| Public | |
| Public Sewer | |
| 07338833 | |
| 0211204010 |
Nearby Schools
| NAME: | DISTRICT: | DISTANCE: | |
|---|---|---|---|
|
Grade School
Spring Hills Elementary School |
12 | — | |
|
Middle School
Roselle Middle School |
12 | Not in DB | |
|
High School
Lake Park High School |
108 | Not in DB | |
Property History
| DATE: | EVENT: | PRICE: | SOURCE: |
|---|---|---|---|
| 9 Dec, 2009 | Sold | $255,000 | MRED MLS |
| 15 Oct, 2009 | Under contract | $259,900 | MRED MLS |
| 30 Sep, 2009 | Listed for sale | $259,900 | MRED MLS |
Room Specifics
Total Bedrooms: 2
Bedrooms Above Ground: 2
Bedrooms Below Ground: 0
Dimensions: —
Floor Type: Carpet
Full Bathrooms: 3
Bathroom Amenities: Whirlpool
Bathroom in Basement: 0
Rooms: Workshop
Basement Description: Unfinished,Sub-Basement
Other Specifics
| 3 | |
| Concrete Perimeter | |
| Asphalt | |
| — | |
| — | |
| 82X157X100X175 | |
| Pull Down Stair | |
| Full | |
| — | |
| Double Oven, Dishwasher, Refrigerator, Washer, Dryer, Disposal | |
| Not in DB | |
| Street Paved | |
| — | |
| — | |
| — |
Tax History
| Year | Property Taxes |
|---|---|
| 2009 | $5,920 |
Contact Agent
Nearby Similar Homes
Nearby Sold Comparables
Contact Agent
Listing Provided By
RE/MAX All Pro







