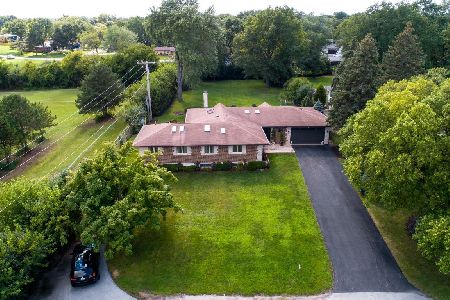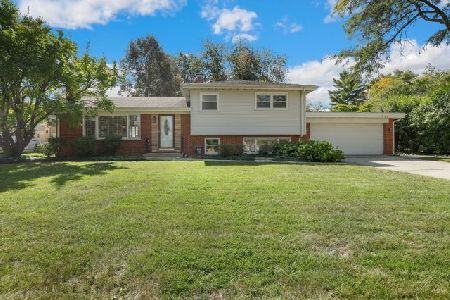921 Sunnyside Road, Roselle, Illinois 60172
$338,000
|
Sold
|
|
| Status: | Closed |
| Sqft: | 2,460 |
| Cost/Sqft: | $140 |
| Beds: | 3 |
| Baths: | 2 |
| Year Built: | 1968 |
| Property Taxes: | $6,262 |
| Days On Market: | 2097 |
| Lot Size: | 0,27 |
Description
You MUST see this Immaculate, updated and well-cared for gorgeous brick three-bedroom home with Hardwood floors conveniently located within walking distance of the Chicago metro train. Beautiful updated eat-in kitchen with gorgeous updated, solid wood cabinetry and indirect lighting opens up to open-concept family room. Relax in your private master bedroom ensuite with a spa-like bathroom and loft which could be a fourth bedroom, nursery or Kidzone. Behind the master suite wall-closet is a doorway to a walk-in attic with plenty of storage. There is also a ton of storage in the easy access clean crawlspace. The first floor walls are made of Mica plaster for amazing sound proofing. The 2-car heated garage is every man's dream with plenty of workspace and beautifully kept, but the creme de la creme is the backyard shed on a concrete slab which is fully equipped with electricity. A backyard dream! The exposed aggragate patio in back is a gorgeous place to relax and BBQ on your natural gas grill while you enjoy the beauty of your fully landscaped yard. Make your next home one that has been lovingly updated and cared for by a master craftsman.
Property Specifics
| Single Family | |
| — | |
| Traditional | |
| 1968 | |
| None | |
| — | |
| No | |
| 0.27 |
| Du Page | |
| — | |
| — / Not Applicable | |
| None | |
| Lake Michigan | |
| Public Sewer | |
| 10706904 | |
| 0211204003 |
Nearby Schools
| NAME: | DISTRICT: | DISTANCE: | |
|---|---|---|---|
|
Grade School
Medinah Primary School |
11 | — | |
|
Middle School
Medinah Middle School |
11 | Not in DB | |
|
High School
Lake Park High School |
108 | Not in DB | |
Property History
| DATE: | EVENT: | PRICE: | SOURCE: |
|---|---|---|---|
| 10 Jul, 2020 | Sold | $338,000 | MRED MLS |
| 30 May, 2020 | Under contract | $345,000 | MRED MLS |
| 5 May, 2020 | Listed for sale | $345,000 | MRED MLS |







































Room Specifics
Total Bedrooms: 3
Bedrooms Above Ground: 3
Bedrooms Below Ground: 0
Dimensions: —
Floor Type: Hardwood
Dimensions: —
Floor Type: Hardwood
Full Bathrooms: 2
Bathroom Amenities: Whirlpool,Separate Shower,Double Sink,Soaking Tub
Bathroom in Basement: —
Rooms: Loft
Basement Description: Crawl
Other Specifics
| 2 | |
| Concrete Perimeter | |
| Concrete | |
| Patio, Workshop | |
| — | |
| 0 | |
| — | |
| Full | |
| Hardwood Floors, First Floor Bedroom, First Floor Laundry, First Floor Full Bath | |
| Microwave, Dishwasher, Refrigerator, Disposal, Stainless Steel Appliance(s) | |
| Not in DB | |
| Street Paved | |
| — | |
| — | |
| — |
Tax History
| Year | Property Taxes |
|---|---|
| 2020 | $6,262 |
Contact Agent
Nearby Similar Homes
Nearby Sold Comparables
Contact Agent
Listing Provided By
Suburban Life Realty, Ltd







