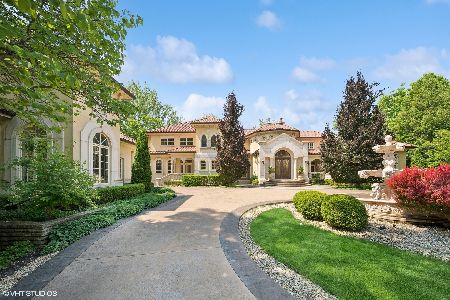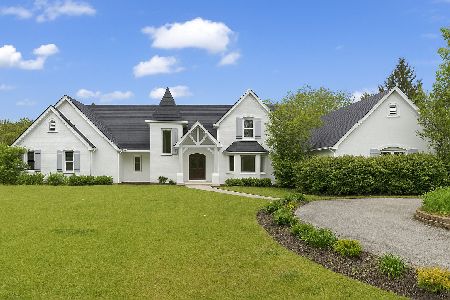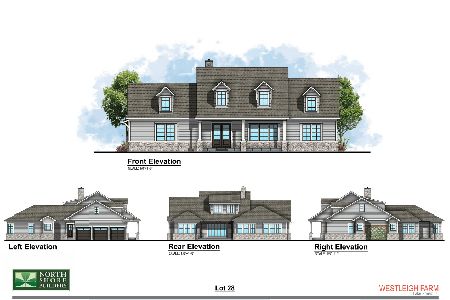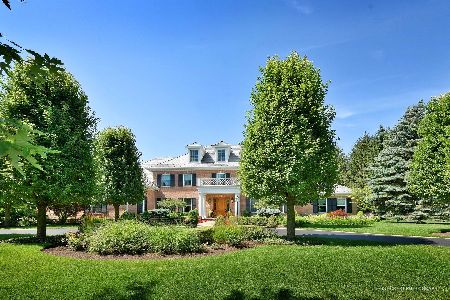531 Yorktowne Lane, Lake Forest, Illinois 60045
$1,575,000
|
Sold
|
|
| Status: | Closed |
| Sqft: | 4,900 |
| Cost/Sqft: | $326 |
| Beds: | 5 |
| Baths: | 7 |
| Year Built: | 1996 |
| Property Taxes: | $26,064 |
| Days On Market: | 3528 |
| Lot Size: | 1,41 |
Description
Incredible value for this exquisite, solidly constructed brick home on 1.4 extraordinary acres backing to open lands in highly sought after South Carroll Meadows. An open floor plan with soaring ceilings and sun filled rooms is perfect for today's lifestyle. The kitchen with walk-in pantry opens to the family room with 19 foot ceilings, fireplace and magnificent unobstructed views of the property. Five upstairs en-suite bedrooms including a master suite with marble bath & over sized walk-in closet provide convenience and privacy. A sun room addition with 2nd kitchen, 1st floor in-law suite bedroom with full bath are more recent additions. A full basement with 6th bedroom, full bath, office, huge recreation room and plenty of storage has above ground windows. The side load 3 car, heated garage with sink and treated floors is located off the 1st floor laundry room.
Property Specifics
| Single Family | |
| — | |
| — | |
| 1996 | |
| Full | |
| — | |
| No | |
| 1.41 |
| Lake | |
| — | |
| 150 / Annual | |
| Insurance,Other | |
| Lake Michigan | |
| Public Sewer | |
| 09242753 | |
| 16064030650000 |
Nearby Schools
| NAME: | DISTRICT: | DISTANCE: | |
|---|---|---|---|
|
Grade School
Everett Elementary School |
67 | — | |
|
Middle School
Deer Path Middle School |
67 | Not in DB | |
|
High School
Lake Forest High School |
115 | Not in DB | |
Property History
| DATE: | EVENT: | PRICE: | SOURCE: |
|---|---|---|---|
| 6 May, 2015 | Listed for sale | $0 | MRED MLS |
| 16 Sep, 2016 | Sold | $1,575,000 | MRED MLS |
| 26 Jun, 2016 | Under contract | $1,595,000 | MRED MLS |
| 1 Jun, 2016 | Listed for sale | $1,595,000 | MRED MLS |
Room Specifics
Total Bedrooms: 6
Bedrooms Above Ground: 5
Bedrooms Below Ground: 1
Dimensions: —
Floor Type: Hardwood
Dimensions: —
Floor Type: Carpet
Dimensions: —
Floor Type: —
Dimensions: —
Floor Type: —
Dimensions: —
Floor Type: —
Full Bathrooms: 7
Bathroom Amenities: Whirlpool,Separate Shower,Double Sink
Bathroom in Basement: 1
Rooms: Bedroom 5,Bedroom 6,Breakfast Room,Office,Recreation Room,Foyer,Heated Sun Room
Basement Description: Partially Finished
Other Specifics
| 3 | |
| Concrete Perimeter | |
| Asphalt | |
| — | |
| — | |
| 120 X 472 X 90 X 420 | |
| Pull Down Stair | |
| Full | |
| Vaulted/Cathedral Ceilings, Skylight(s), Hardwood Floors, First Floor Bedroom, First Floor Laundry, First Floor Full Bath | |
| Double Oven, Microwave, Dishwasher, High End Refrigerator, Bar Fridge, Freezer, Washer, Dryer, Disposal, Wine Refrigerator | |
| Not in DB | |
| Street Lights, Street Paved | |
| — | |
| — | |
| Wood Burning, Gas Starter |
Tax History
| Year | Property Taxes |
|---|---|
| 2016 | $26,064 |
Contact Agent
Nearby Similar Homes
Nearby Sold Comparables
Contact Agent
Listing Provided By
Coldwell Banker Residential










