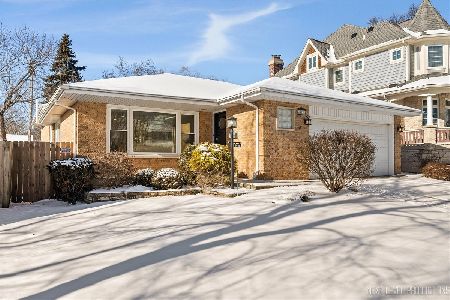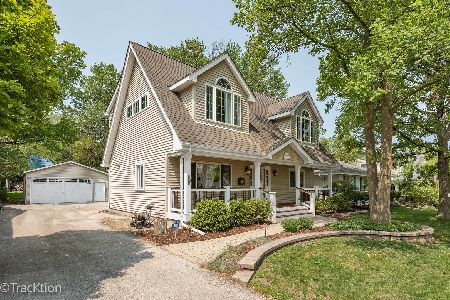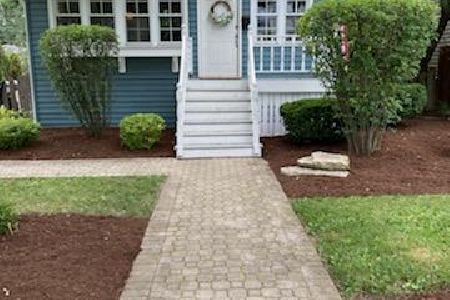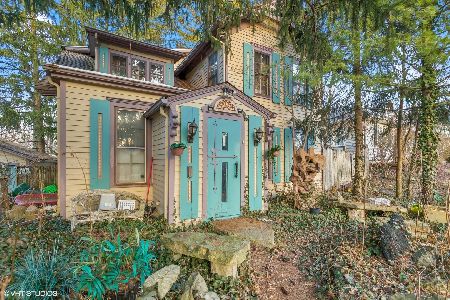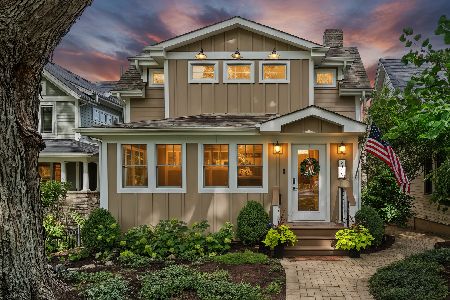5310 Lyman Avenue, Downers Grove, Illinois 60515
$1,355,000
|
Sold
|
|
| Status: | Closed |
| Sqft: | 4,800 |
| Cost/Sqft: | $263 |
| Beds: | 5 |
| Baths: | 5 |
| Year Built: | 2010 |
| Property Taxes: | $20,412 |
| Days On Market: | 334 |
| Lot Size: | 0,00 |
Description
Multiple Offers received...Best and Final by 5pm Sunday. Welcome to 5310 Lyman Avenue, a beautifully designed Craftsman home that blends timeless charm with modern comfort. This expansive residence offers 3,400 square feet of living space, plus an additional 1,400 square feet of finished basement, providing ample flexibility for a variety of lifestyles. Featuring 5 bedrooms, 4.5 bathrooms, plus an additional room in the basement that could serve as a 6th bedroom, this home is thoughtfully designed for both functionality and style. From the moment you arrive, the striking curb appeal impresses with gabled dormers, decorative trusses, and a spacious covered front porch with a cozy fire table-an inviting space to relax or entertain year-round. Inside, unique architectural details set this home apart, including solid wood reclaimed doors from the University of Iowa Law Library, adding character and history. Built with sustainability in mind, this eco-conscious home features wide-plank bamboo flooring throughout, as well as low-VOC paints, stains, and sealers for a healthier indoor environment. The bright and inviting home office opens to the front porch with French doors, offering a workspace that blends functionality with charm. The chef-inspired kitchen boasts a custom island with double-stacked granite countertops, stainless steel appliances, ample cabinetry, and a pantry-perfect for everyday cooking and entertaining. The main floor features a private guest suite with an ensuite bath, while upstairs, the luxurious primary suite offers a spa-like bath and spacious walk-in closet. Additional bedrooms are generously sized, and the loft area provides a flexible space for a home office or media room. The versatile finished basement with nearly 9-ft ceilings includes a full bath and an additional room, offering potential for a 6th bedroom, home gym, or theater room. Beyond the home's impeccable design, the owner has thoughtfully enhanced the property with cherry, Asian pear, and apple trees. Located in the sought-after Randall Park neighborhood, just minutes from top-rated schools, shopping, dining, and the Main Street Train Station, this home is truly a rare find.
Property Specifics
| Single Family | |
| — | |
| — | |
| 2010 | |
| — | |
| — | |
| No | |
| — |
| — | |
| — | |
| — / Not Applicable | |
| — | |
| — | |
| — | |
| 12287597 | |
| 0908323023 |
Nearby Schools
| NAME: | DISTRICT: | DISTANCE: | |
|---|---|---|---|
|
Grade School
Whittier Elementary School |
58 | — | |
|
Middle School
Herrick Middle School |
58 | Not in DB | |
|
High School
North High School |
99 | Not in DB | |
Property History
| DATE: | EVENT: | PRICE: | SOURCE: |
|---|---|---|---|
| 27 Mar, 2025 | Sold | $1,355,000 | MRED MLS |
| 23 Feb, 2025 | Under contract | $1,260,000 | MRED MLS |
| 19 Feb, 2025 | Listed for sale | $1,260,000 | MRED MLS |
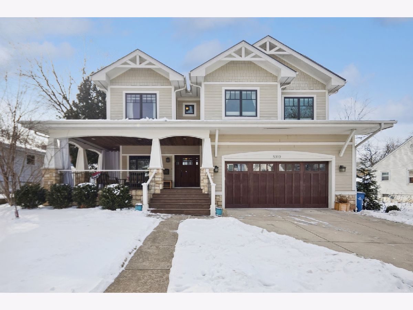
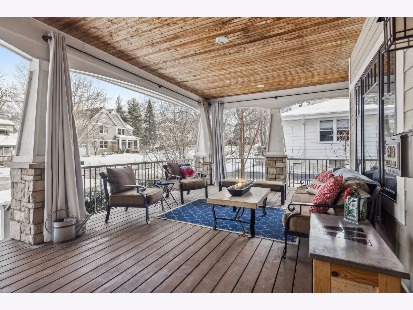
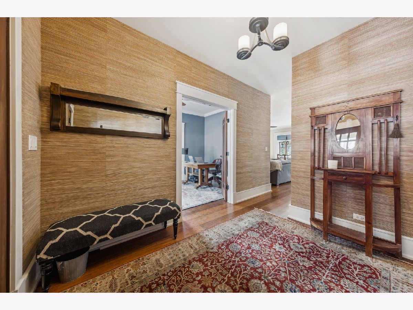
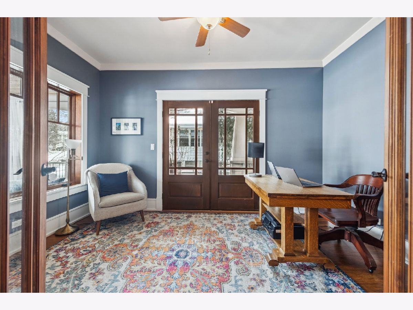
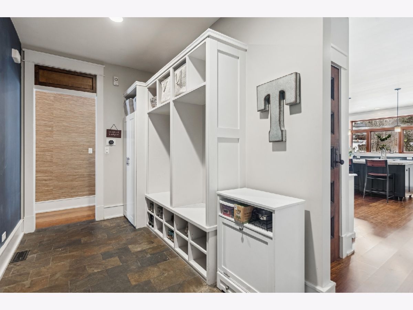
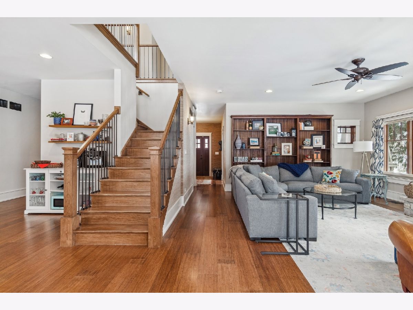
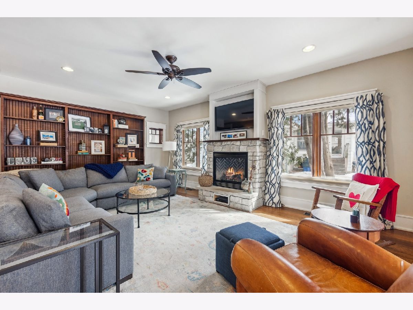
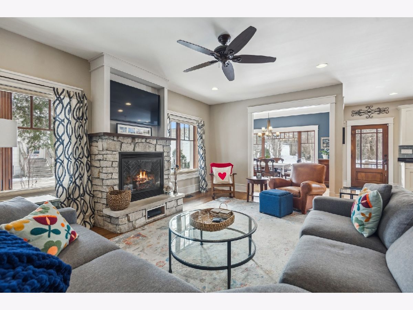
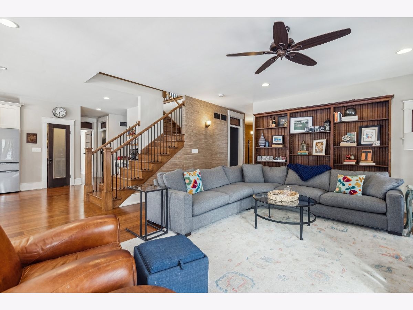
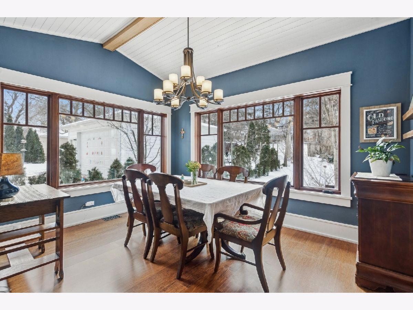
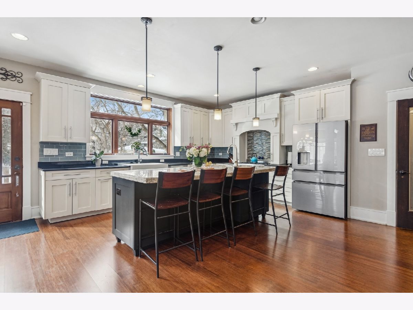
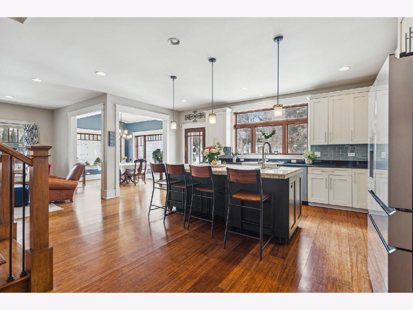
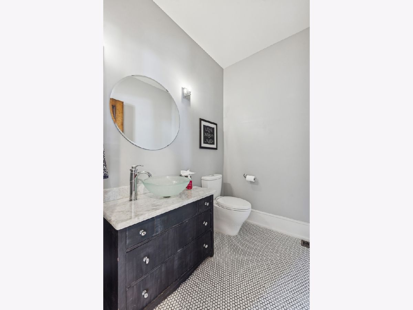
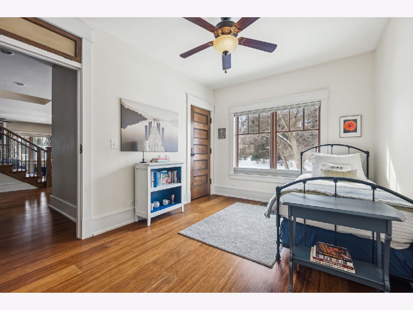
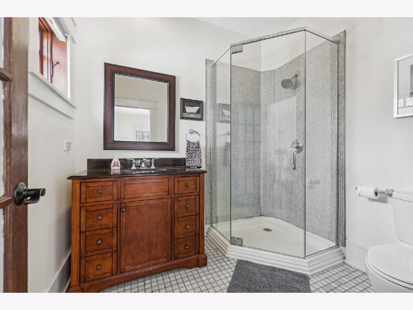
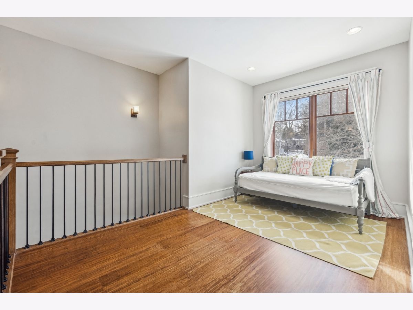
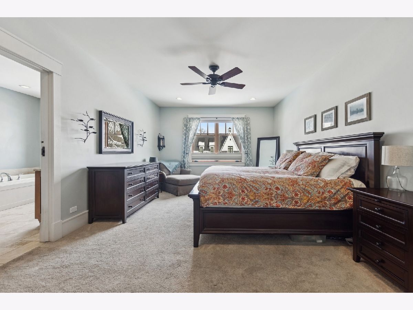
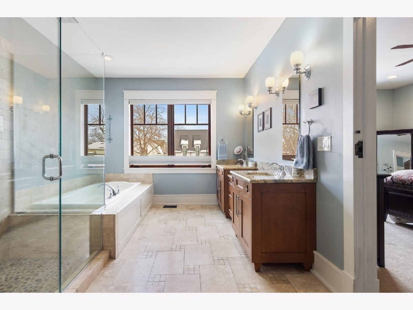
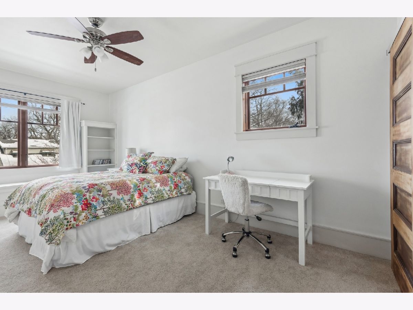
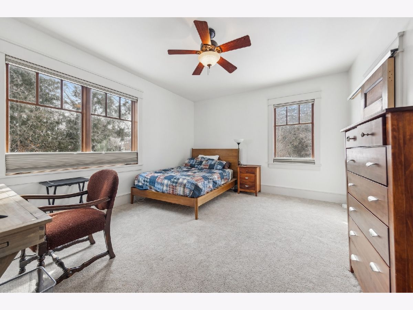
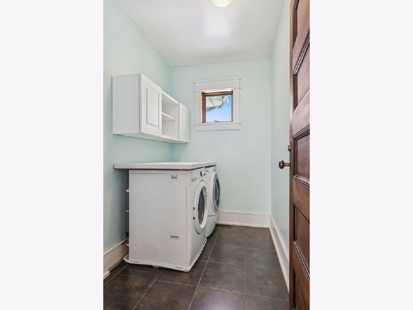
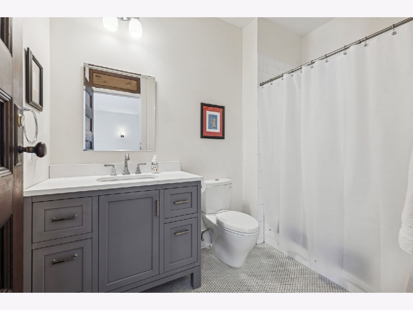
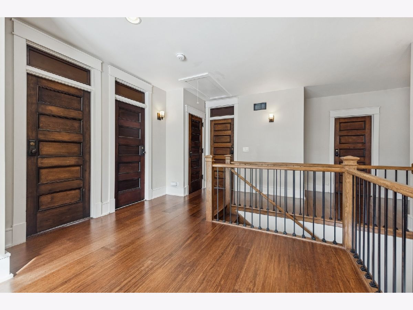
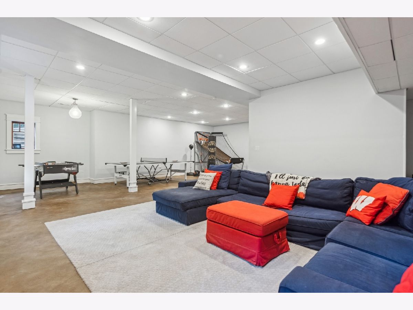
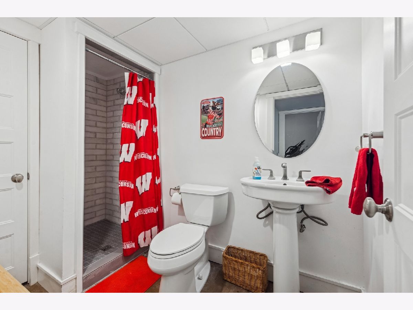
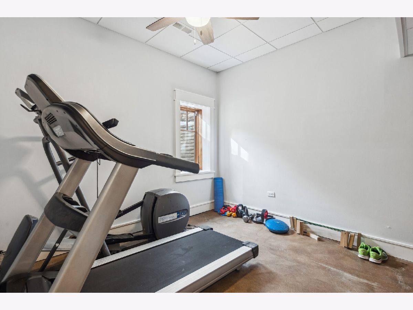
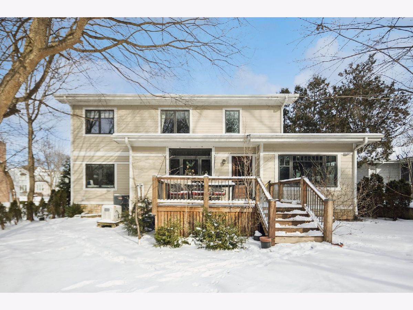
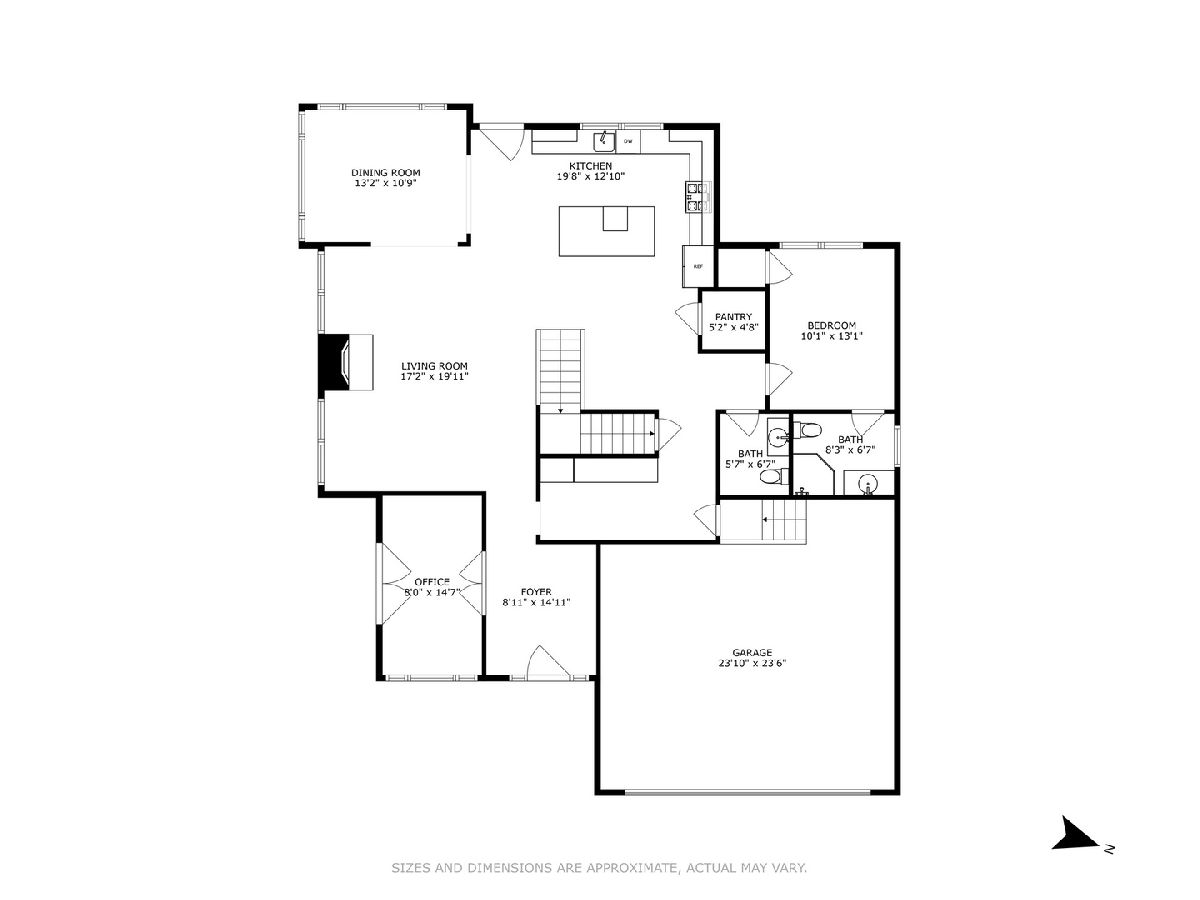
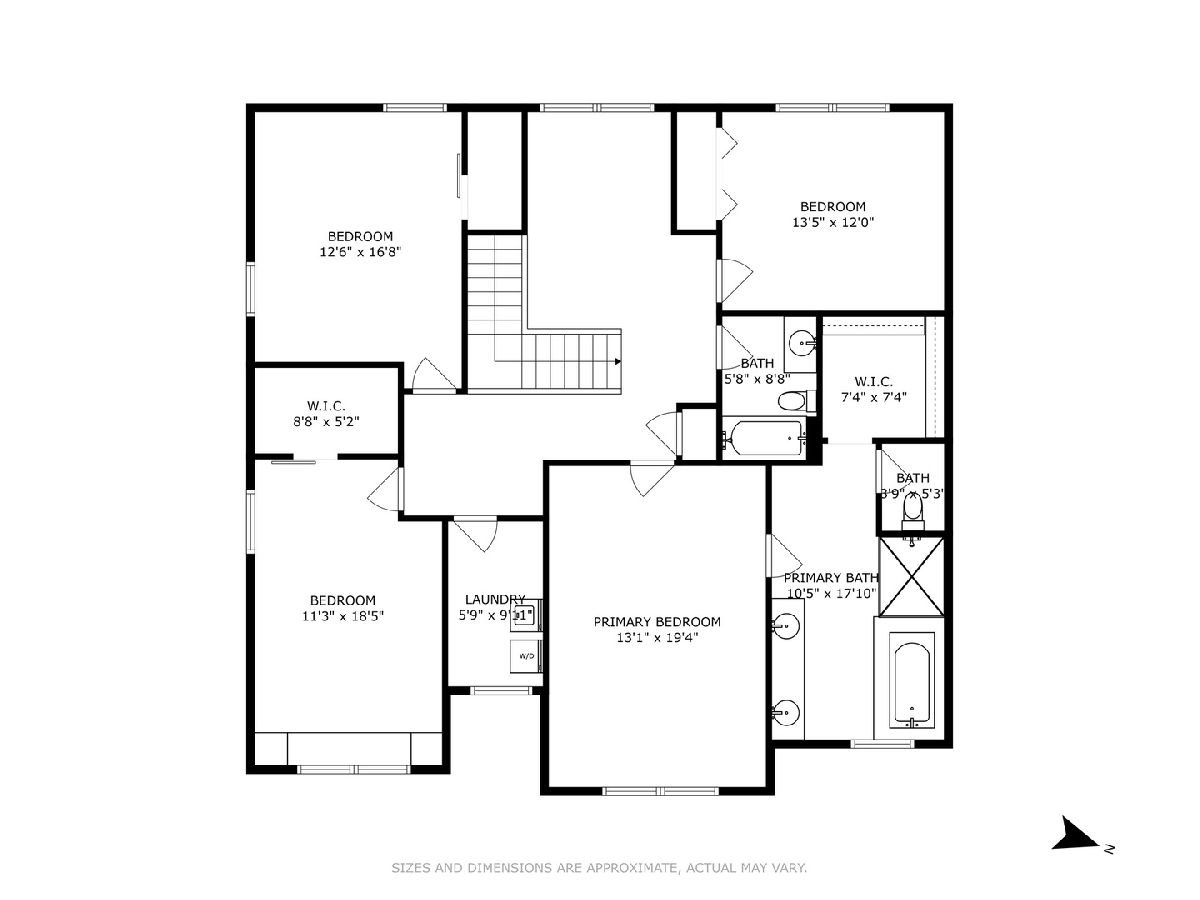
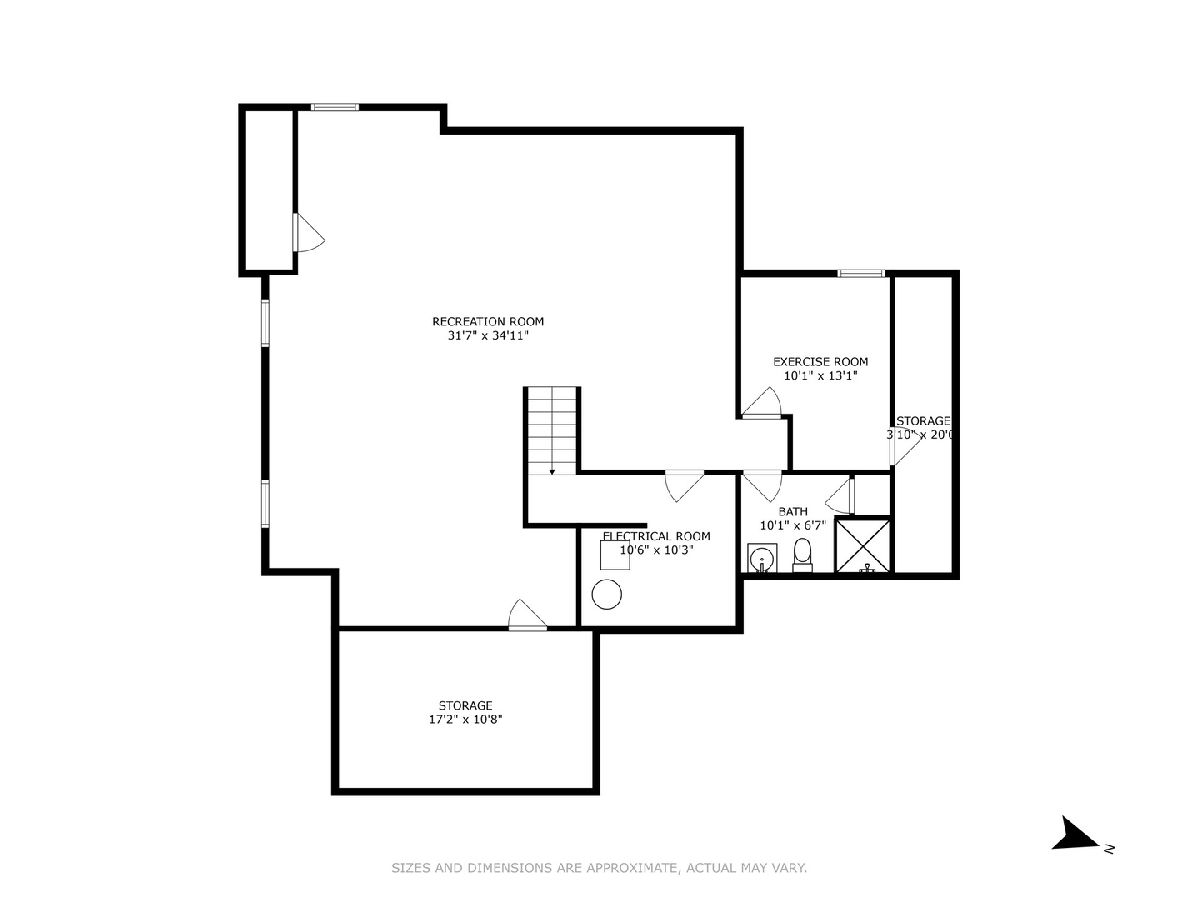
Room Specifics
Total Bedrooms: 5
Bedrooms Above Ground: 5
Bedrooms Below Ground: 0
Dimensions: —
Floor Type: —
Dimensions: —
Floor Type: —
Dimensions: —
Floor Type: —
Dimensions: —
Floor Type: —
Full Bathrooms: 5
Bathroom Amenities: Separate Shower,Double Sink,Soaking Tub
Bathroom in Basement: 1
Rooms: —
Basement Description: Finished
Other Specifics
| 2.5 | |
| — | |
| — | |
| — | |
| — | |
| 66X162 | |
| Pull Down Stair | |
| — | |
| — | |
| — | |
| Not in DB | |
| — | |
| — | |
| — | |
| — |
Tax History
| Year | Property Taxes |
|---|---|
| 2025 | $20,412 |
Contact Agent
Nearby Similar Homes
Nearby Sold Comparables
Contact Agent
Listing Provided By
Berkshire Hathaway HomeServices Chicago


