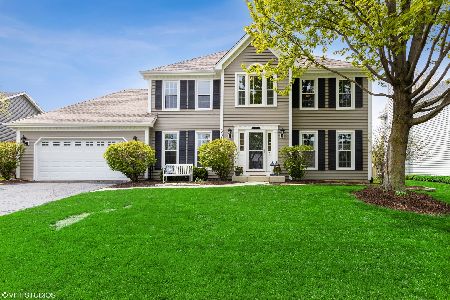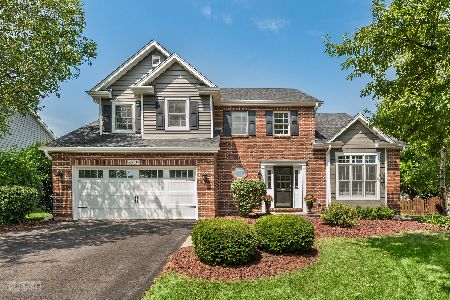5311 Sand Lily Drive, Naperville, Illinois 60564
$405,000
|
Sold
|
|
| Status: | Closed |
| Sqft: | 2,322 |
| Cost/Sqft: | $176 |
| Beds: | 4 |
| Baths: | 3 |
| Year Built: | 1994 |
| Property Taxes: | $9,404 |
| Days On Market: | 2201 |
| Lot Size: | 0,26 |
Description
Looking for an Affordable, Updated Naperville Home with NO work to do? Here it is and Priced To SELL!! Living Room/Den/Office at front of home with french doors is great for at home business needs or the perfect place to unwind away from everyone. The finished basement has an additional rec room, flex room for exercise/office/you name it, PLUS ample storage. Roof, screens, light fixtures 2019, Furnace, A/C 2018, Marble Bathrooms, exterior and interior whole house painted, trim, doors, stair spindles, Kitchen granite, backsplash, microwave all 2017, basement finished in 2015, lawn sprinkler system. Walk to Graham Elementary School, bus service to Crone MS and coveted Neuqua Valley HS. Pool bond available to South Pointe Swim Club. Close to all conveniences. See it today!! Pictures coming tomorrow.
Property Specifics
| Single Family | |
| — | |
| Georgian | |
| 1994 | |
| Full | |
| — | |
| No | |
| 0.26 |
| Will | |
| High Meadow | |
| 230 / Annual | |
| Other | |
| Public | |
| Public Sewer | |
| 10642693 | |
| 0701222080080000 |
Nearby Schools
| NAME: | DISTRICT: | DISTANCE: | |
|---|---|---|---|
|
Grade School
Graham Elementary School |
204 | — | |
|
Middle School
Crone Middle School |
204 | Not in DB | |
|
High School
Neuqua Valley High School |
204 | Not in DB | |
Property History
| DATE: | EVENT: | PRICE: | SOURCE: |
|---|---|---|---|
| 23 Mar, 2020 | Sold | $405,000 | MRED MLS |
| 22 Feb, 2020 | Under contract | $408,900 | MRED MLS |
| 20 Feb, 2020 | Listed for sale | $408,900 | MRED MLS |
Room Specifics
Total Bedrooms: 4
Bedrooms Above Ground: 4
Bedrooms Below Ground: 0
Dimensions: —
Floor Type: Carpet
Dimensions: —
Floor Type: Carpet
Dimensions: —
Floor Type: Carpet
Full Bathrooms: 3
Bathroom Amenities: Separate Shower,Double Sink
Bathroom in Basement: 0
Rooms: Recreation Room,Exercise Room
Basement Description: Finished,Crawl
Other Specifics
| 2.5 | |
| Concrete Perimeter | |
| Asphalt | |
| Deck | |
| Landscaped | |
| 0.26 | |
| Unfinished | |
| Full | |
| Vaulted/Cathedral Ceilings, Hardwood Floors, First Floor Laundry | |
| Range, Microwave, Dishwasher, Refrigerator, Disposal | |
| Not in DB | |
| Clubhouse, Park, Pool, Sidewalks, Street Lights, Street Paved | |
| — | |
| — | |
| — |
Tax History
| Year | Property Taxes |
|---|---|
| 2020 | $9,404 |
Contact Agent
Nearby Similar Homes
Nearby Sold Comparables
Contact Agent
Listing Provided By
HomeSmart Realty Group









