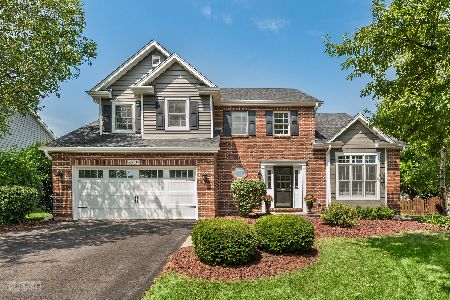5315 Sand Lily Drive, Naperville, Illinois 60564
$421,000
|
Sold
|
|
| Status: | Closed |
| Sqft: | 2,392 |
| Cost/Sqft: | $180 |
| Beds: | 4 |
| Baths: | 3 |
| Year Built: | 1994 |
| Property Taxes: | $9,501 |
| Days On Market: | 2128 |
| Lot Size: | 0,26 |
Description
Wonderfully updated 5 BR family home located in highly desirable High Meadow and District 204. With sunlit rooms, an open floor plan perfect for entertaining & space for everyone, all you have to do is move in! Work from home? No problem you have two options. Need a guest room? We got you covered. The list continues - A finished basement with loads of storage, 3 updated bathrooms, beautiful curb appeal (exterior freshly painted in 2019) and a HUGE fenced backyard (big enough to add a pool!) completes the package. Home comes with Pool Bond for South Pointe pool (a $3000 value). Welcome Home!
Property Specifics
| Single Family | |
| — | |
| Colonial | |
| 1994 | |
| Full | |
| — | |
| No | |
| 0.26 |
| Will | |
| High Meadow | |
| 220 / Annual | |
| None | |
| Public | |
| Public Sewer | |
| 10706307 | |
| 0701222080090000 |
Nearby Schools
| NAME: | DISTRICT: | DISTANCE: | |
|---|---|---|---|
|
Grade School
Graham Elementary School |
204 | — | |
|
Middle School
Crone Middle School |
204 | Not in DB | |
|
High School
Neuqua Valley High School |
204 | Not in DB | |
Property History
| DATE: | EVENT: | PRICE: | SOURCE: |
|---|---|---|---|
| 10 Sep, 2008 | Sold | $405,000 | MRED MLS |
| 19 Aug, 2008 | Under contract | $405,000 | MRED MLS |
| — | Last price change | $429,900 | MRED MLS |
| 21 Jul, 2008 | Listed for sale | $429,900 | MRED MLS |
| 25 May, 2016 | Sold | $405,000 | MRED MLS |
| 30 Mar, 2016 | Under contract | $425,000 | MRED MLS |
| 17 Mar, 2016 | Listed for sale | $425,000 | MRED MLS |
| 25 Jun, 2020 | Sold | $421,000 | MRED MLS |
| 8 May, 2020 | Under contract | $429,500 | MRED MLS |
| 4 May, 2020 | Listed for sale | $429,500 | MRED MLS |
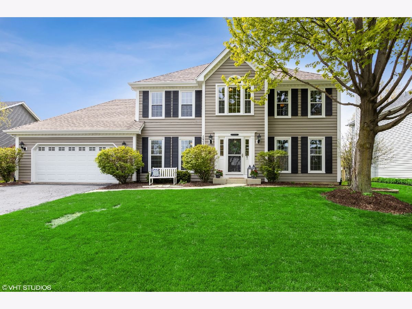
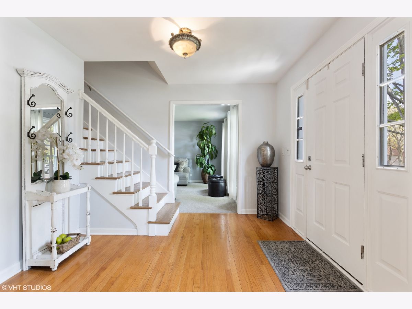
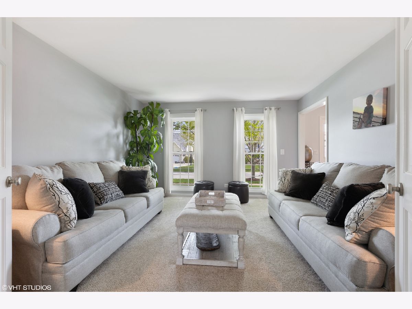
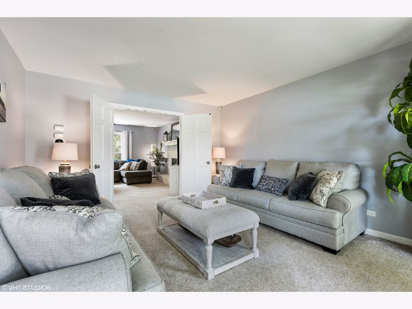
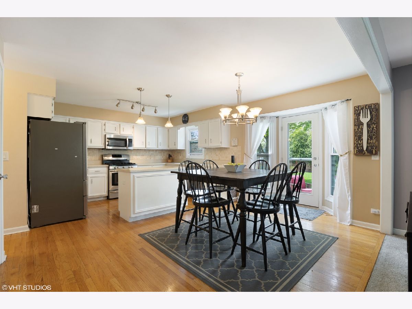
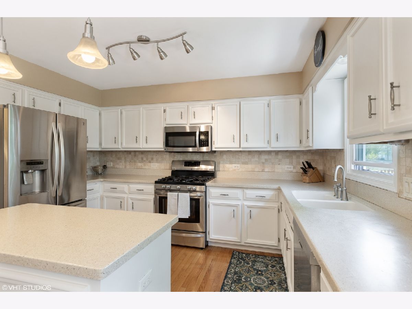
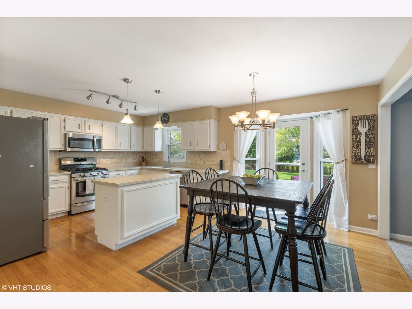
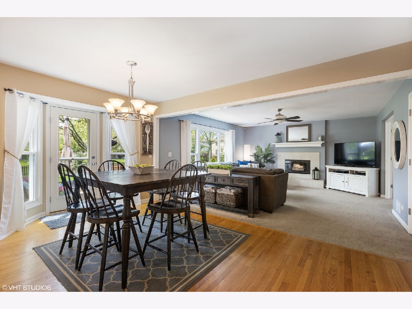
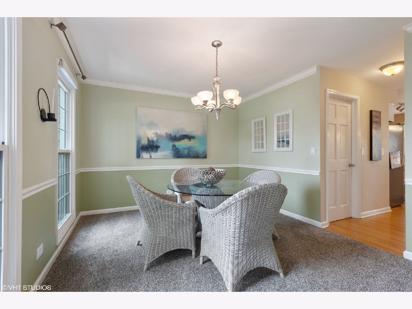
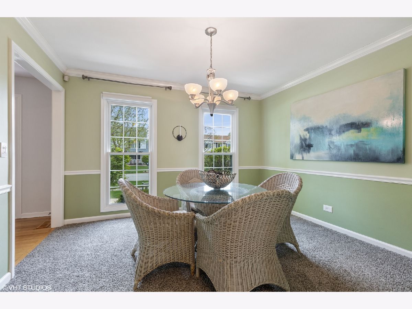
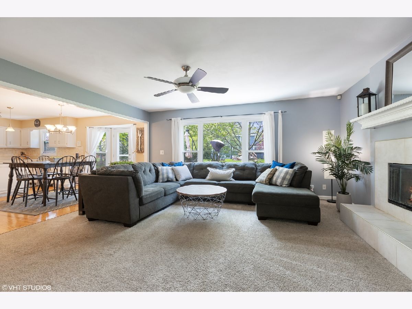
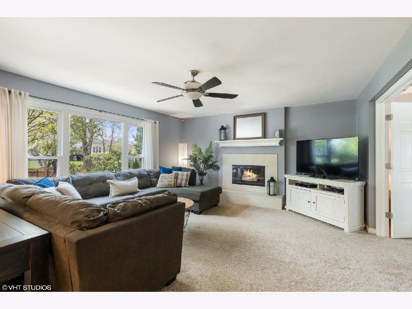
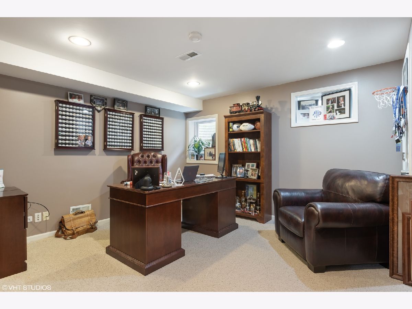
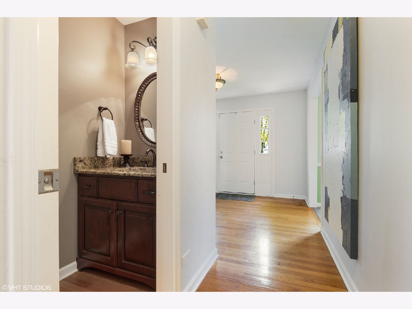
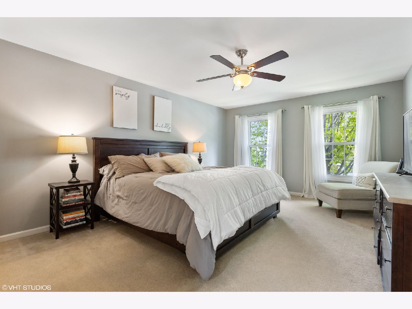
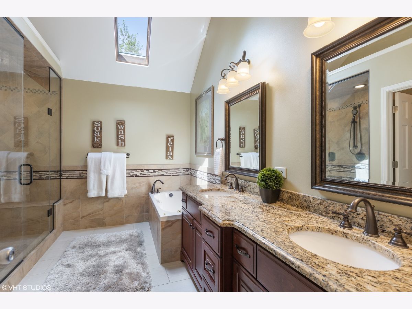
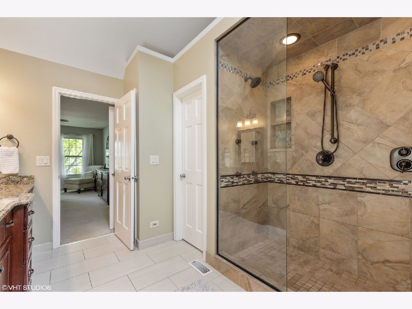
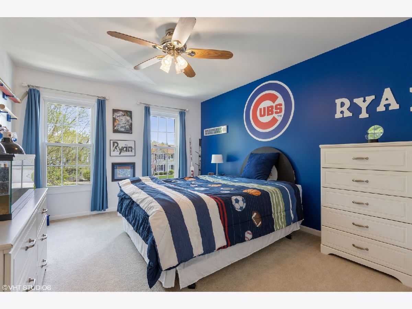
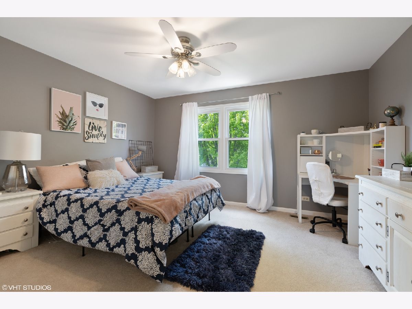
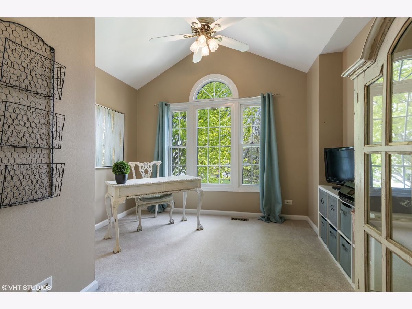
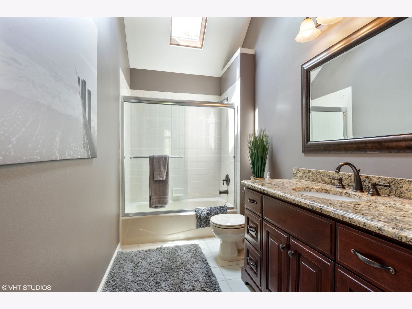
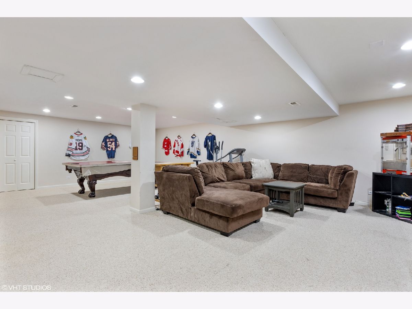
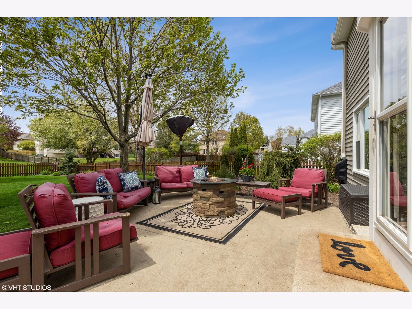
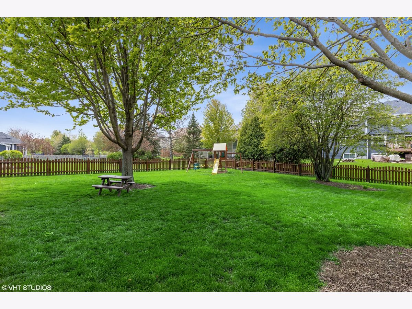
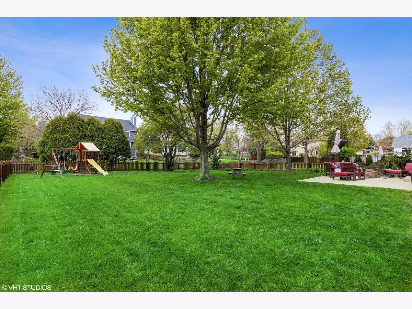
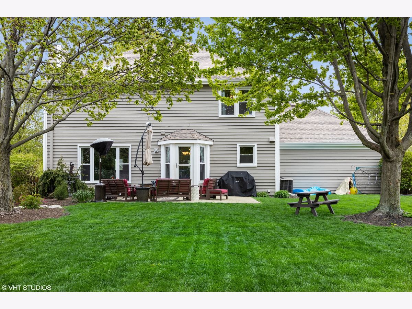
Room Specifics
Total Bedrooms: 5
Bedrooms Above Ground: 4
Bedrooms Below Ground: 1
Dimensions: —
Floor Type: Carpet
Dimensions: —
Floor Type: Carpet
Dimensions: —
Floor Type: Carpet
Dimensions: —
Floor Type: —
Full Bathrooms: 3
Bathroom Amenities: Whirlpool,Separate Shower,Double Sink
Bathroom in Basement: 0
Rooms: Bedroom 5
Basement Description: Finished
Other Specifics
| 2 | |
| Concrete Perimeter | |
| Asphalt | |
| Patio | |
| Fenced Yard | |
| 80 X 143 | |
| Unfinished | |
| Full | |
| Vaulted/Cathedral Ceilings, Skylight(s), Hardwood Floors, First Floor Laundry | |
| Range, Microwave, Dishwasher, Refrigerator, Washer, Dryer, Disposal, Stainless Steel Appliance(s) | |
| Not in DB | |
| Park, Curbs, Sidewalks, Street Lights, Street Paved | |
| — | |
| — | |
| Gas Log, Gas Starter |
Tax History
| Year | Property Taxes |
|---|---|
| 2008 | $8,449 |
| 2016 | $9,532 |
| 2020 | $9,501 |
Contact Agent
Nearby Similar Homes
Nearby Sold Comparables
Contact Agent
Listing Provided By
@properties





