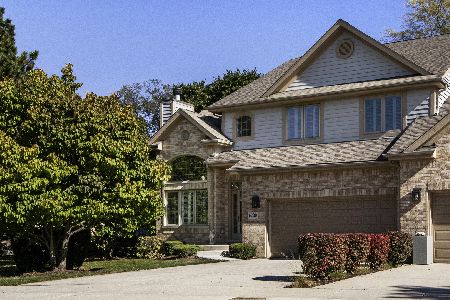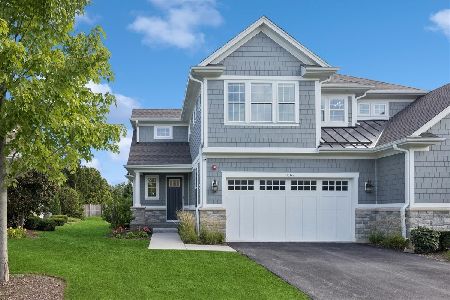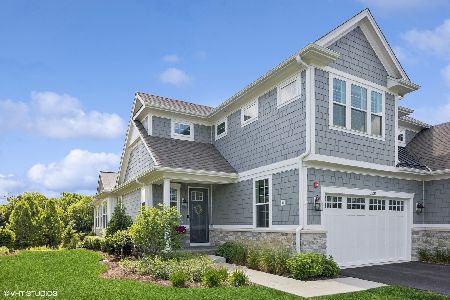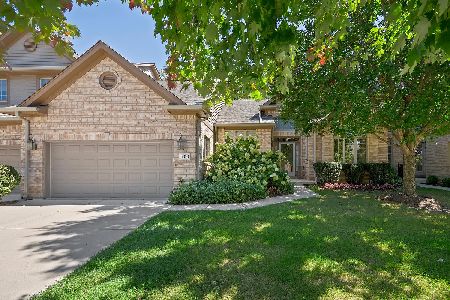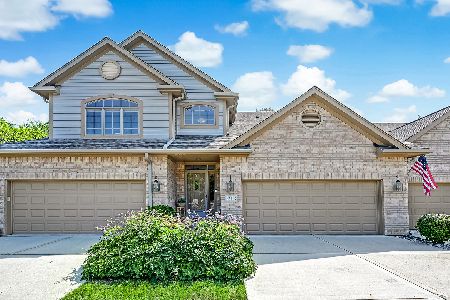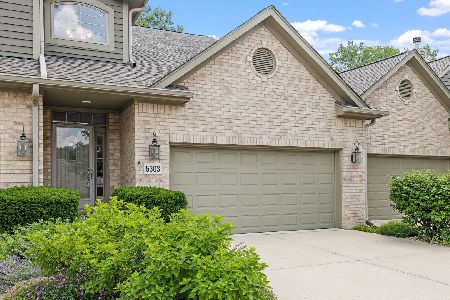5312 Commonwealth Avenue, Western Springs, Illinois 60558
$451,000
|
Sold
|
|
| Status: | Closed |
| Sqft: | 2,300 |
| Cost/Sqft: | $200 |
| Beds: | 3 |
| Baths: | 4 |
| Year Built: | 2008 |
| Property Taxes: | $9,531 |
| Days On Market: | 1794 |
| Lot Size: | 0,00 |
Description
Fantastic area of extremely well kept, well managed town homes. 5312 offers three floors of spacious living. A first floor Master suite, attached 2 car garage, first floor laundry, Living room and dining rooms with cathedral ceilings, and a cozy family room with gas fireplace that opens to a wonderful eat in kitchen. All of this on the first floor! Two additional bedrooms, a large loft and a full bath are on the second floor. The finished basement offers another full bath, a bedroom, plenty of workout space, a wonderful Recreation room and still another entertaining area!! There is plenty of storage in this home. Great walking paths! Enjoy all that Forest Hills has to offer, as it is just a block away! Of course Downtown Western Springs is just blocks away! Please notice the new roof and upgraded landscaping!
Property Specifics
| Condos/Townhomes | |
| 2 | |
| — | |
| 2008 | |
| Full | |
| — | |
| No | |
| — |
| Cook | |
| — | |
| 403 / Monthly | |
| Insurance,Exterior Maintenance,Lawn Care,Snow Removal | |
| Public | |
| — | |
| 10999616 | |
| 18074180591023 |
Nearby Schools
| NAME: | DISTRICT: | DISTANCE: | |
|---|---|---|---|
|
Grade School
Forest Hills Elementary School |
101 | — | |
|
Middle School
Mcclure Junior High School |
101 | Not in DB | |
Property History
| DATE: | EVENT: | PRICE: | SOURCE: |
|---|---|---|---|
| 21 Apr, 2021 | Sold | $451,000 | MRED MLS |
| 8 Mar, 2021 | Under contract | $459,900 | MRED MLS |
| — | Last price change | $479,900 | MRED MLS |
| 19 Feb, 2021 | Listed for sale | $479,900 | MRED MLS |
| 18 Jun, 2024 | Under contract | $0 | MRED MLS |
| 14 Jun, 2024 | Listed for sale | $0 | MRED MLS |
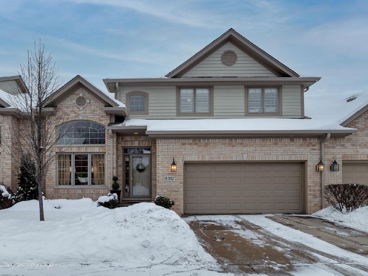
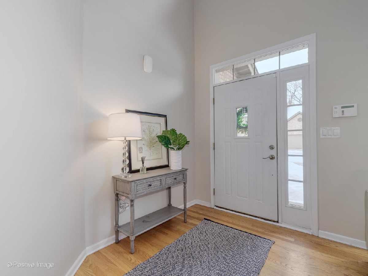
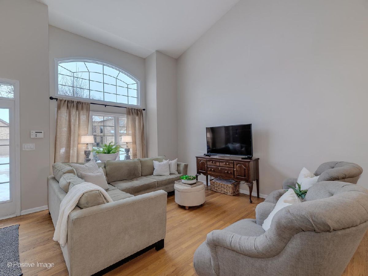
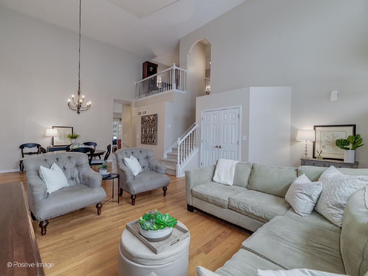
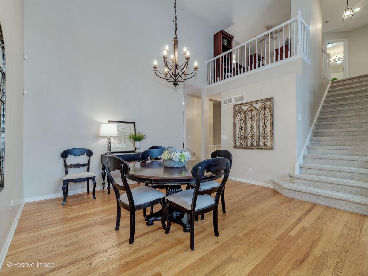
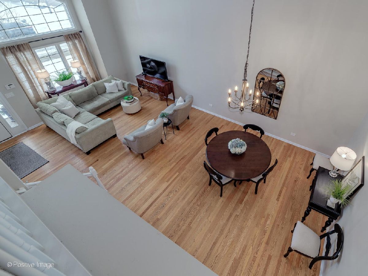
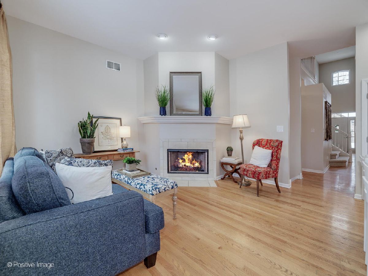
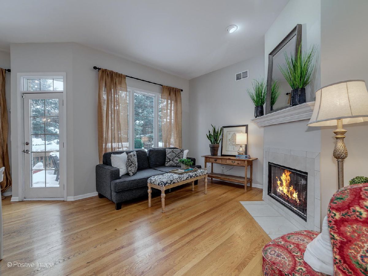
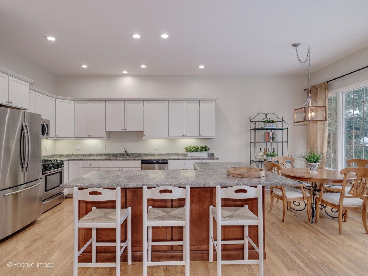
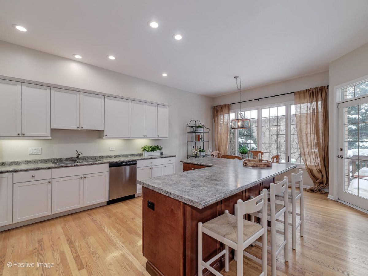
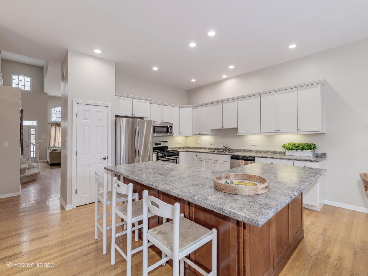
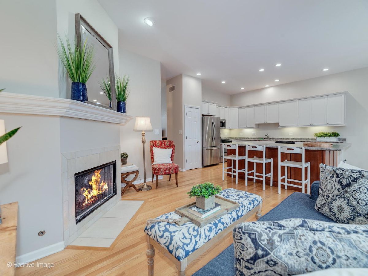
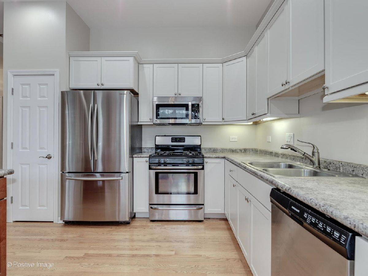
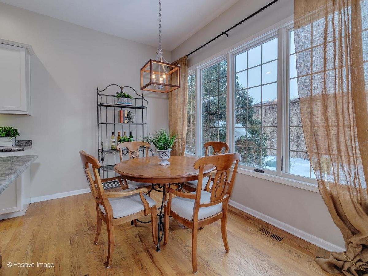
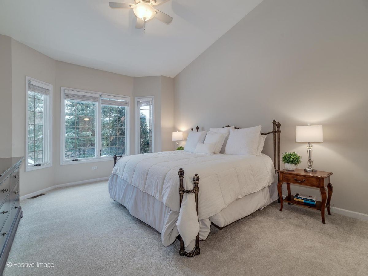
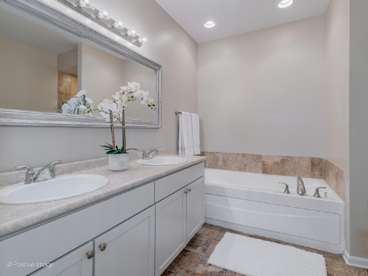
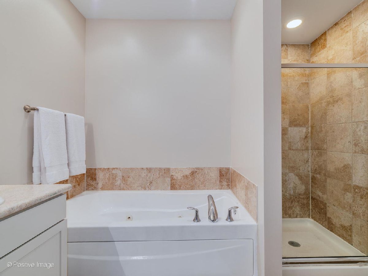
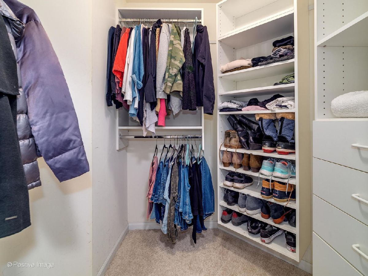
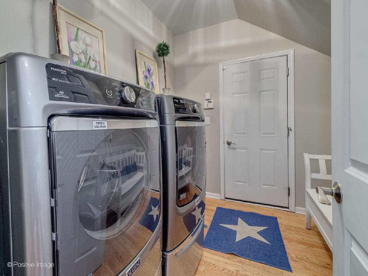
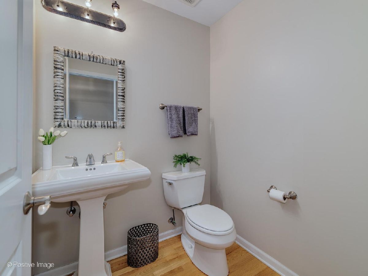
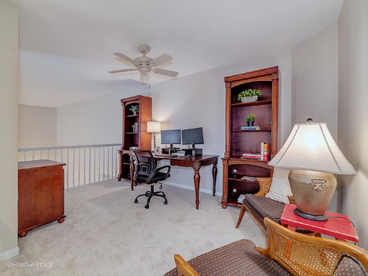
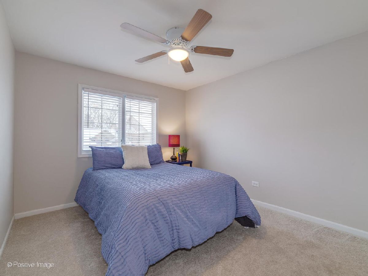
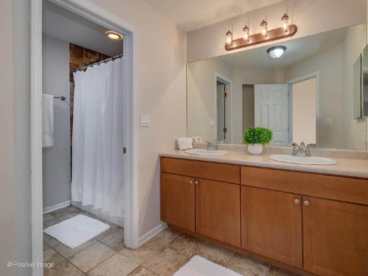
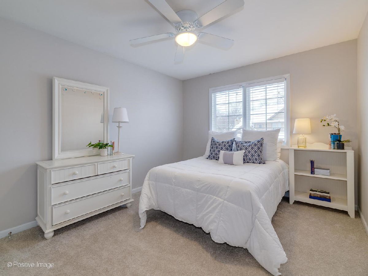
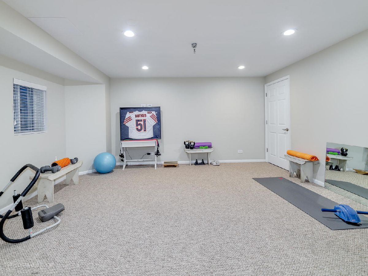
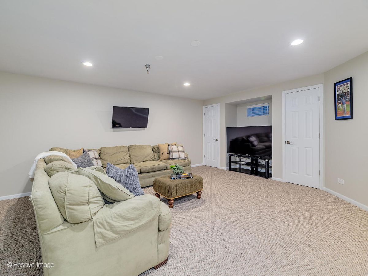
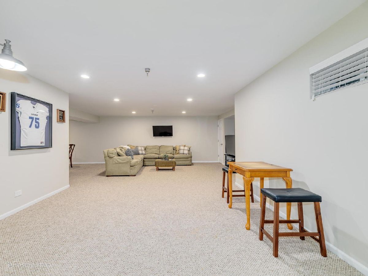
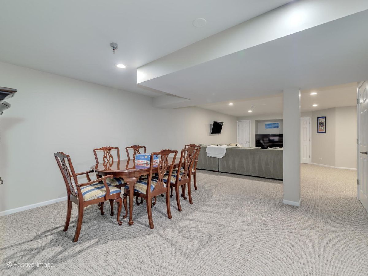
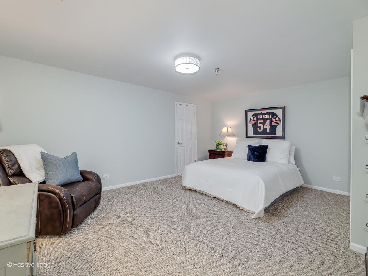
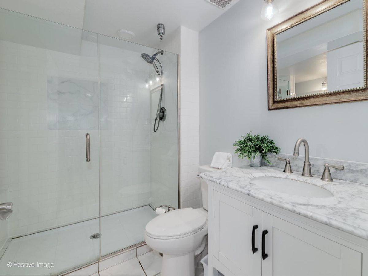
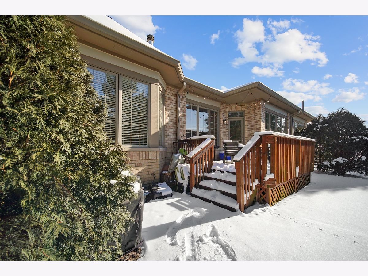
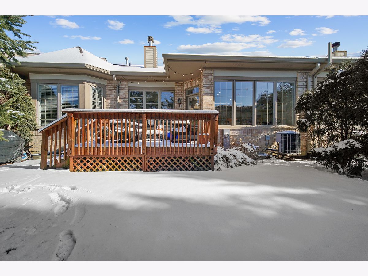
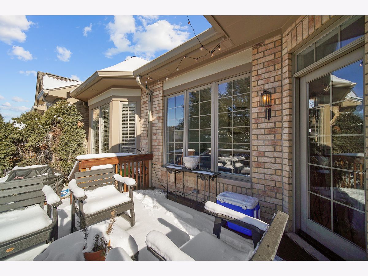
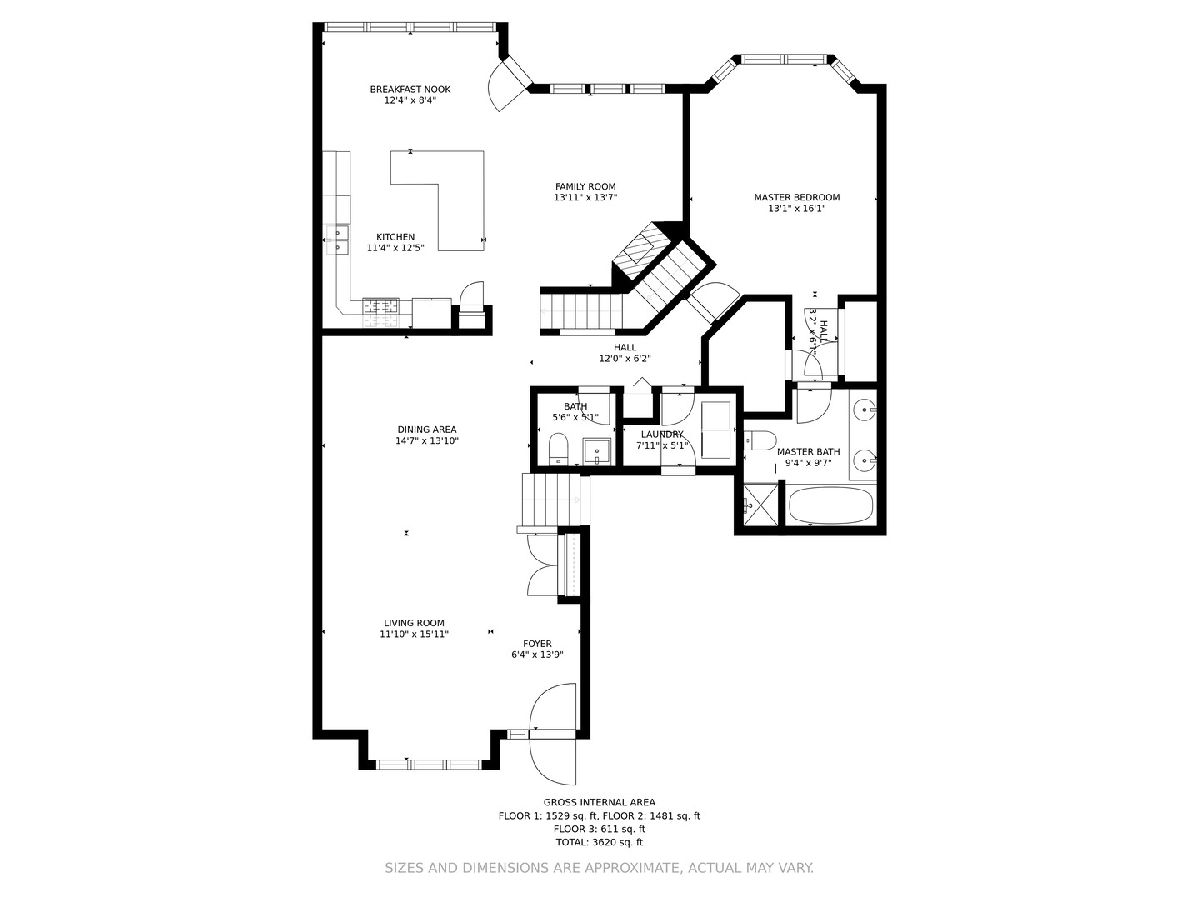
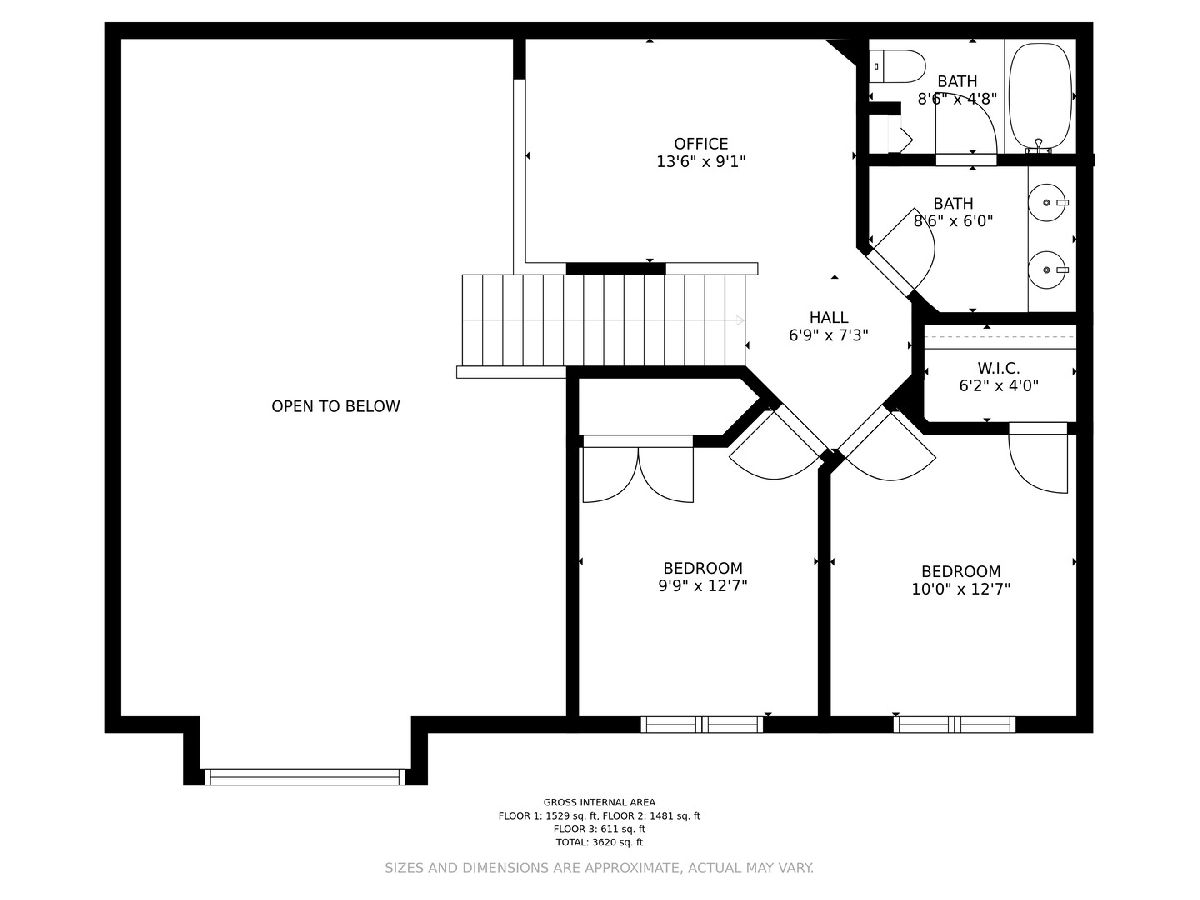
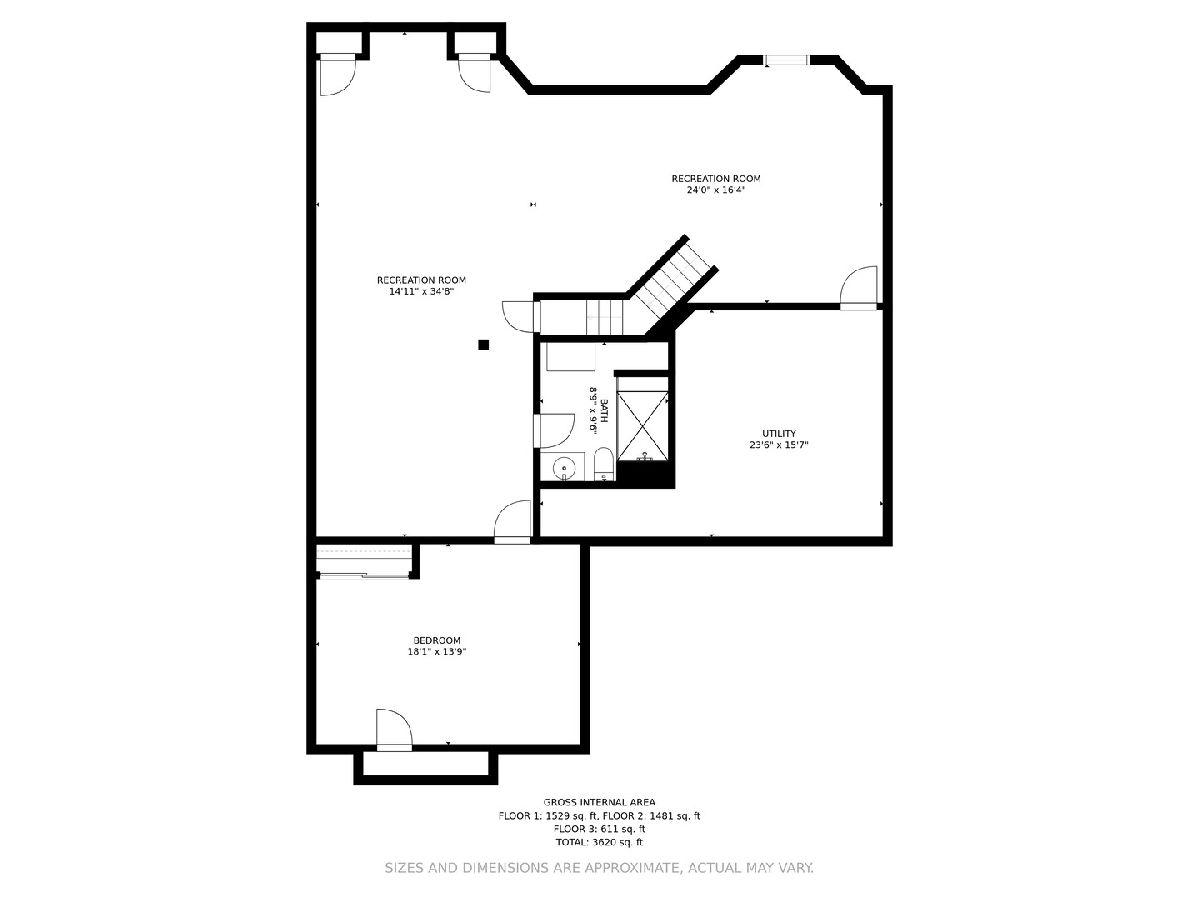
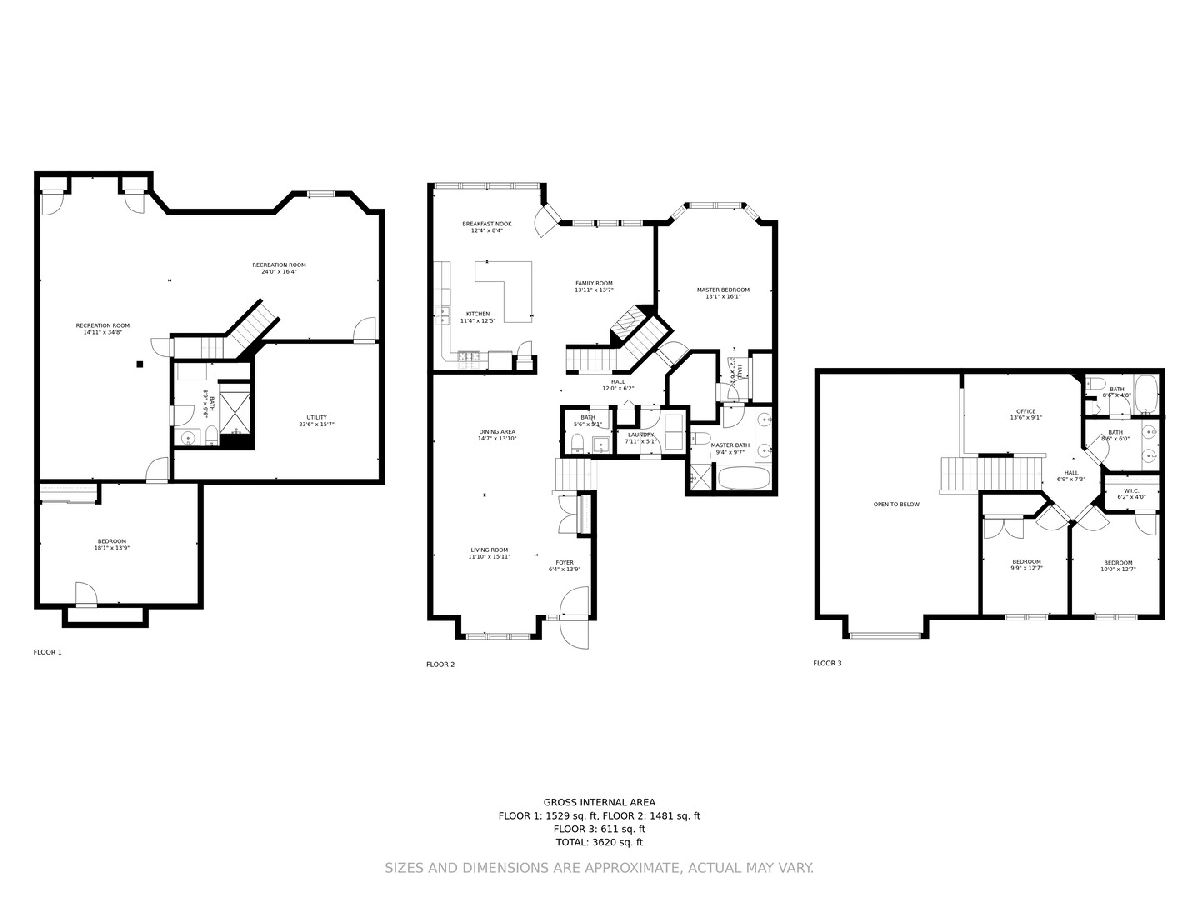
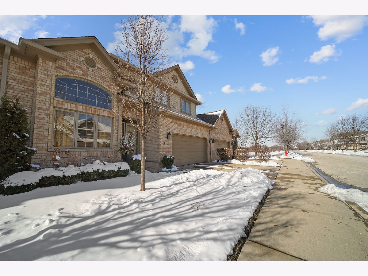
Room Specifics
Total Bedrooms: 4
Bedrooms Above Ground: 3
Bedrooms Below Ground: 1
Dimensions: —
Floor Type: Carpet
Dimensions: —
Floor Type: Carpet
Dimensions: —
Floor Type: Carpet
Full Bathrooms: 4
Bathroom Amenities: Whirlpool,Separate Shower,Double Sink
Bathroom in Basement: 1
Rooms: Breakfast Room,Play Room,Recreation Room
Basement Description: Finished
Other Specifics
| 2 | |
| — | |
| Asphalt | |
| — | |
| — | |
| COMMON | |
| — | |
| Full | |
| Vaulted/Cathedral Ceilings, Hardwood Floors, First Floor Bedroom, First Floor Laundry, Walk-In Closet(s), Open Floorplan | |
| Range, Microwave, Dishwasher, Washer, Dryer, Disposal, Stainless Steel Appliance(s) | |
| Not in DB | |
| — | |
| — | |
| — | |
| Gas Log, Gas Starter |
Tax History
| Year | Property Taxes |
|---|---|
| 2021 | $9,531 |
Contact Agent
Nearby Similar Homes
Nearby Sold Comparables
Contact Agent
Listing Provided By
d'aprile properties

