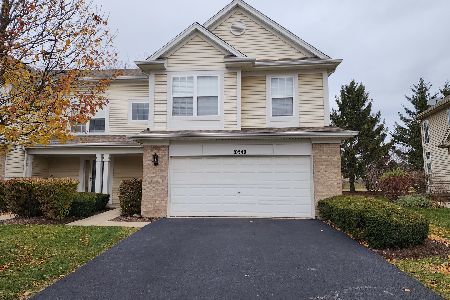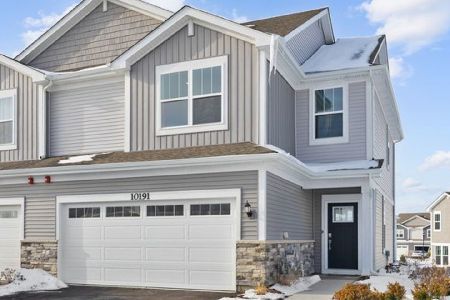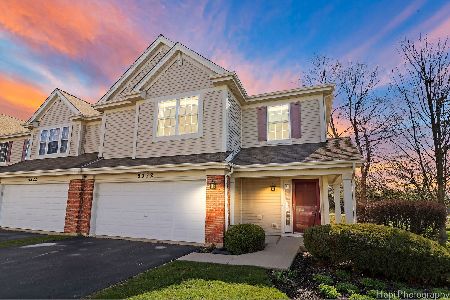5312 Wildspring Drive, Lake In The Hills, Illinois 60156
$195,000
|
Sold
|
|
| Status: | Closed |
| Sqft: | 1,766 |
| Cost/Sqft: | $113 |
| Beds: | 3 |
| Baths: | 3 |
| Year Built: | 2006 |
| Property Taxes: | $4,086 |
| Days On Market: | 2439 |
| Lot Size: | 0,00 |
Description
Elegant 2 story townhome waiting for you! Move-in ready. New neutral paint and new carpet throughout. Two story foyer has hardwood flooring leading to open layout. Kitchen boasts hardwood flooring, plenty of 42" cabinets, stainless appliances, dishwasher (2 yrs old), newer fridge, plus eating area with slider to patio and dry bar area waiting for your next party. Huge master suite has tray ceiling with ceiling fan, plenty of windows are large walk in closet with extra shelving. Master bath has double sinks, soaker tub, and separate shower. Two additional bedrooms have large double closets. Additional full hall bath and upstairs laundry room with full size washer and dryer. Attached 2 car garage with room for extra storage. Minutes to schools, walking/biking paths, parks, restaurants and shopping. It's perfect and waiting for you!
Property Specifics
| Condos/Townhomes | |
| 2 | |
| — | |
| 2006 | |
| None | |
| — | |
| No | |
| — |
| Mc Henry | |
| Coventry | |
| 155 / Monthly | |
| Insurance,Exterior Maintenance,Lawn Care,Snow Removal | |
| Public | |
| Public Sewer | |
| 10378492 | |
| 1822180022 |
Nearby Schools
| NAME: | DISTRICT: | DISTANCE: | |
|---|---|---|---|
|
Grade School
Chesak Elementary School |
158 | — | |
|
Middle School
Marlowe Middle School |
158 | Not in DB | |
|
High School
Huntley High School |
158 | Not in DB | |
Property History
| DATE: | EVENT: | PRICE: | SOURCE: |
|---|---|---|---|
| 25 Nov, 2015 | Under contract | $0 | MRED MLS |
| 5 Oct, 2015 | Listed for sale | $0 | MRED MLS |
| 1 May, 2017 | Under contract | $0 | MRED MLS |
| 30 Apr, 2017 | Listed for sale | $0 | MRED MLS |
| 18 Jul, 2019 | Sold | $195,000 | MRED MLS |
| 3 Jun, 2019 | Under contract | $199,900 | MRED MLS |
| 14 May, 2019 | Listed for sale | $199,900 | MRED MLS |
Room Specifics
Total Bedrooms: 3
Bedrooms Above Ground: 3
Bedrooms Below Ground: 0
Dimensions: —
Floor Type: Carpet
Dimensions: —
Floor Type: Carpet
Full Bathrooms: 3
Bathroom Amenities: Separate Shower,Double Sink,Soaking Tub
Bathroom in Basement: —
Rooms: No additional rooms
Basement Description: None
Other Specifics
| 2 | |
| — | |
| Asphalt | |
| Patio, Storms/Screens, Cable Access | |
| — | |
| COMMON | |
| — | |
| Full | |
| — | |
| Range, Microwave, Dishwasher, High End Refrigerator, Washer, Dryer, Disposal, Stainless Steel Appliance(s) | |
| Not in DB | |
| — | |
| — | |
| Bike Room/Bike Trails, Park | |
| — |
Tax History
| Year | Property Taxes |
|---|---|
| 2019 | $4,086 |
Contact Agent
Nearby Similar Homes
Nearby Sold Comparables
Contact Agent
Listing Provided By
Century 21 Affiliated






