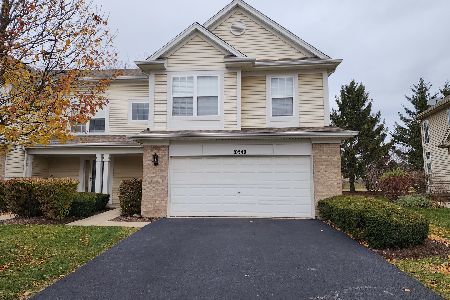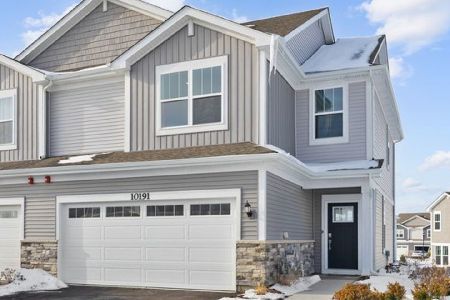5332 Wildspring Drive, Lake In The Hills, Illinois 60156
$299,999
|
Sold
|
|
| Status: | Closed |
| Sqft: | 1,821 |
| Cost/Sqft: | $165 |
| Beds: | 4 |
| Baths: | 3 |
| Year Built: | 2006 |
| Property Taxes: | $5,273 |
| Days On Market: | 647 |
| Lot Size: | 0,00 |
Description
Welcome to this charming 4-bedroom, 2.5-bathroom end unit townhouse nestled within the highly sought-after Huntley school district. Boasting a fresh and inviting ambiance, this home has been thoughtfully updated with new carpet and paint. Upon entry, you are greeted by a spacious and light-filled living area, perfect for relaxing or entertaining guests. Throughout the home features plenty of large closet spaces for your storage needs. Upstairs, the generously sized bedrooms offer comfort and privacy, with the master suite providing a peaceful retreat complete with a private ensuite bathroom. The additional bedrooms are versatile, accommodating various needs such as a home office, guest room, or children's quarters. Outside, the patio presents an ideal spot for alfresco dining or morning coffee. With an end unit location, this townhouse offers an added sense of privacy. Additionally, nearby parks, dog parks, skate parks, shopping, and dining establishments further enhance the appeal of this wonderful community. Don't miss the opportunity to make this delightful townhouse your new home.
Property Specifics
| Condos/Townhomes | |
| 2 | |
| — | |
| 2006 | |
| — | |
| — | |
| No | |
| — |
| — | |
| Coventry | |
| 149 / Monthly | |
| — | |
| — | |
| — | |
| 12008314 | |
| 1822180024 |
Nearby Schools
| NAME: | DISTRICT: | DISTANCE: | |
|---|---|---|---|
|
Grade School
Chesak Elementary School |
158 | — | |
|
Middle School
Marlowe Middle School |
158 | Not in DB | |
|
High School
Huntley High School |
158 | Not in DB | |
Property History
| DATE: | EVENT: | PRICE: | SOURCE: |
|---|---|---|---|
| 22 May, 2024 | Sold | $299,999 | MRED MLS |
| 16 Apr, 2024 | Under contract | $299,999 | MRED MLS |
| 9 Apr, 2024 | Listed for sale | $299,999 | MRED MLS |
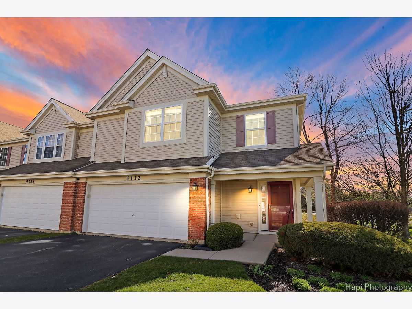
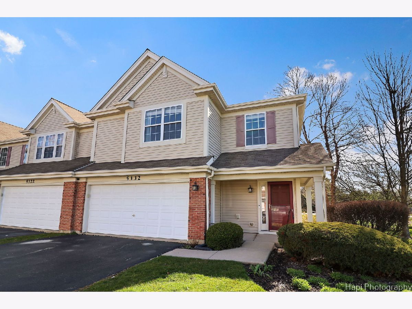
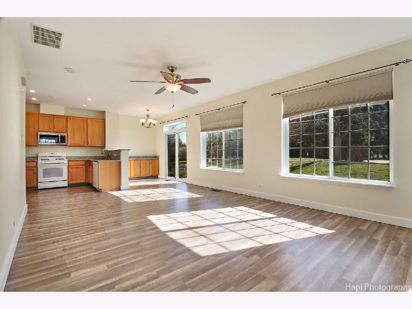
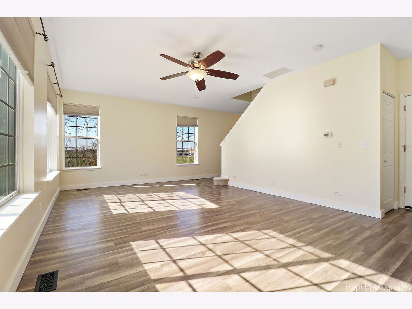
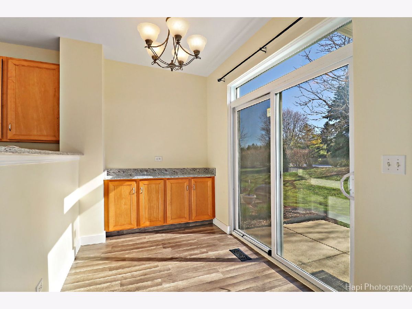
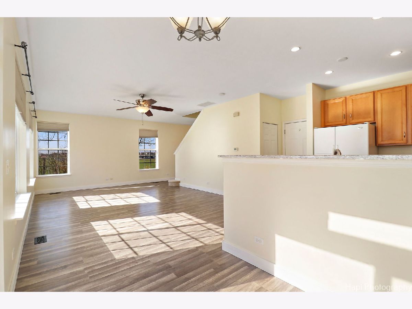
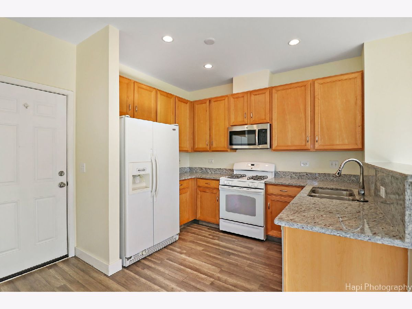
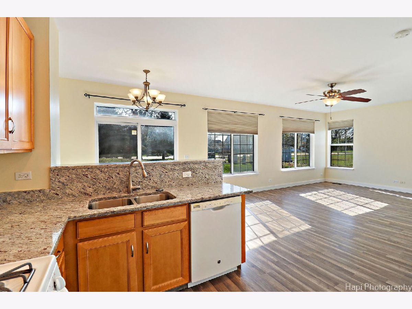
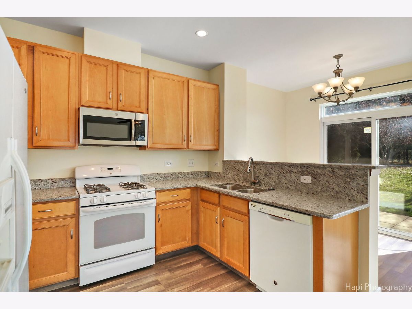
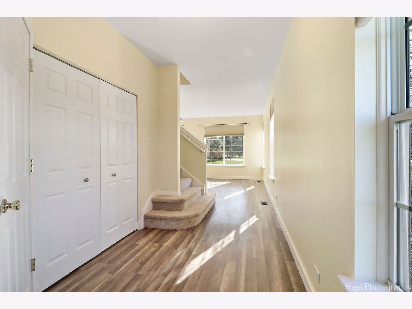
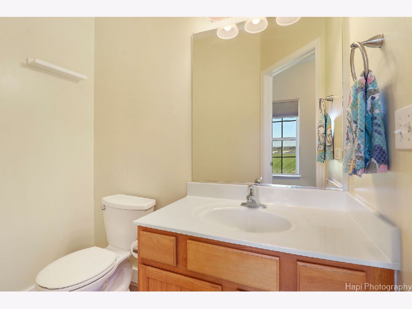
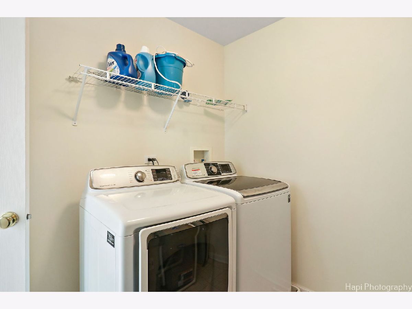
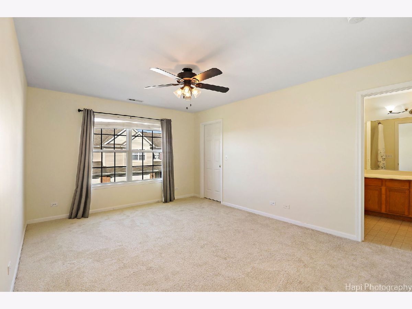
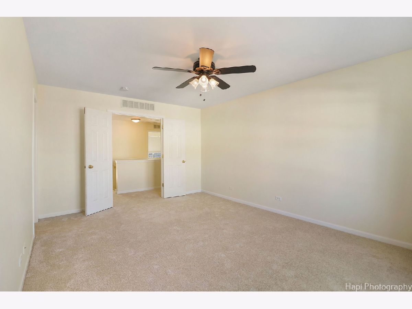
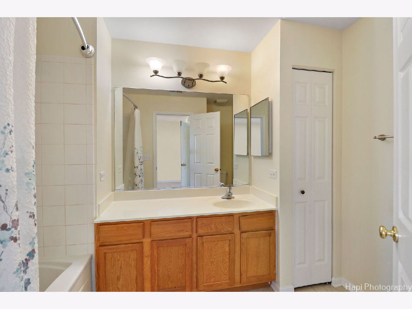
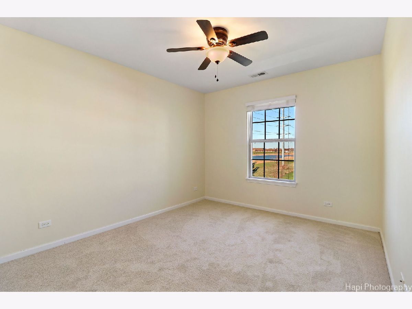
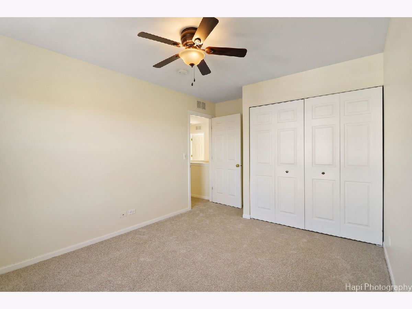
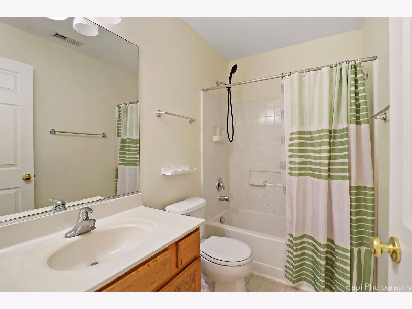
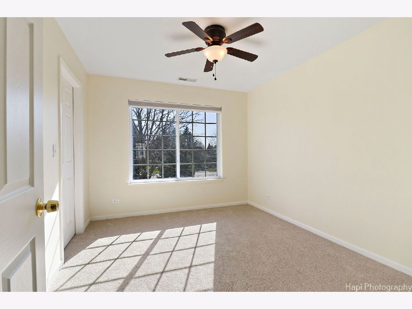
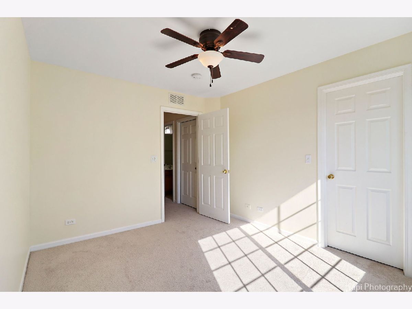
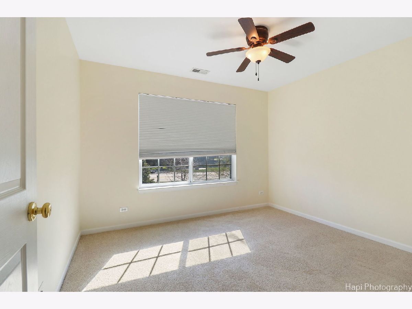
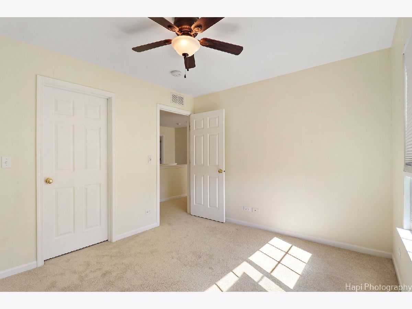
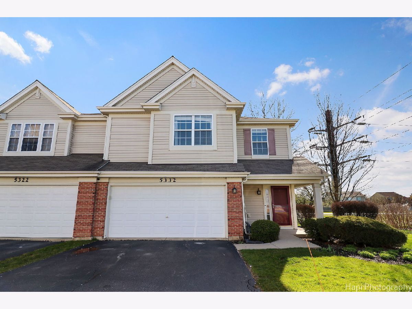
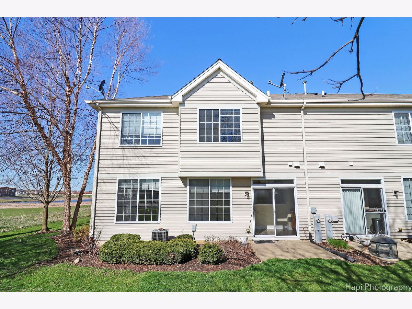
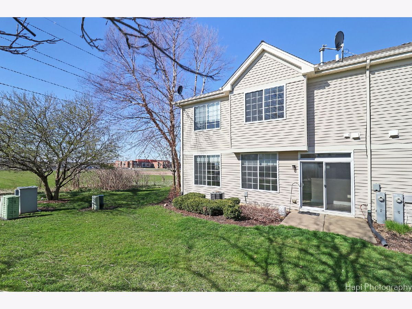
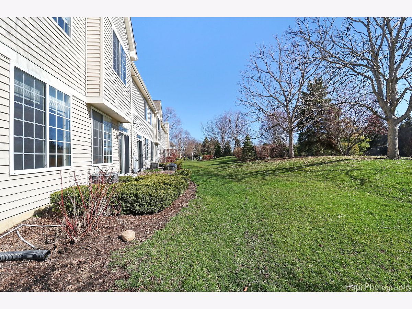
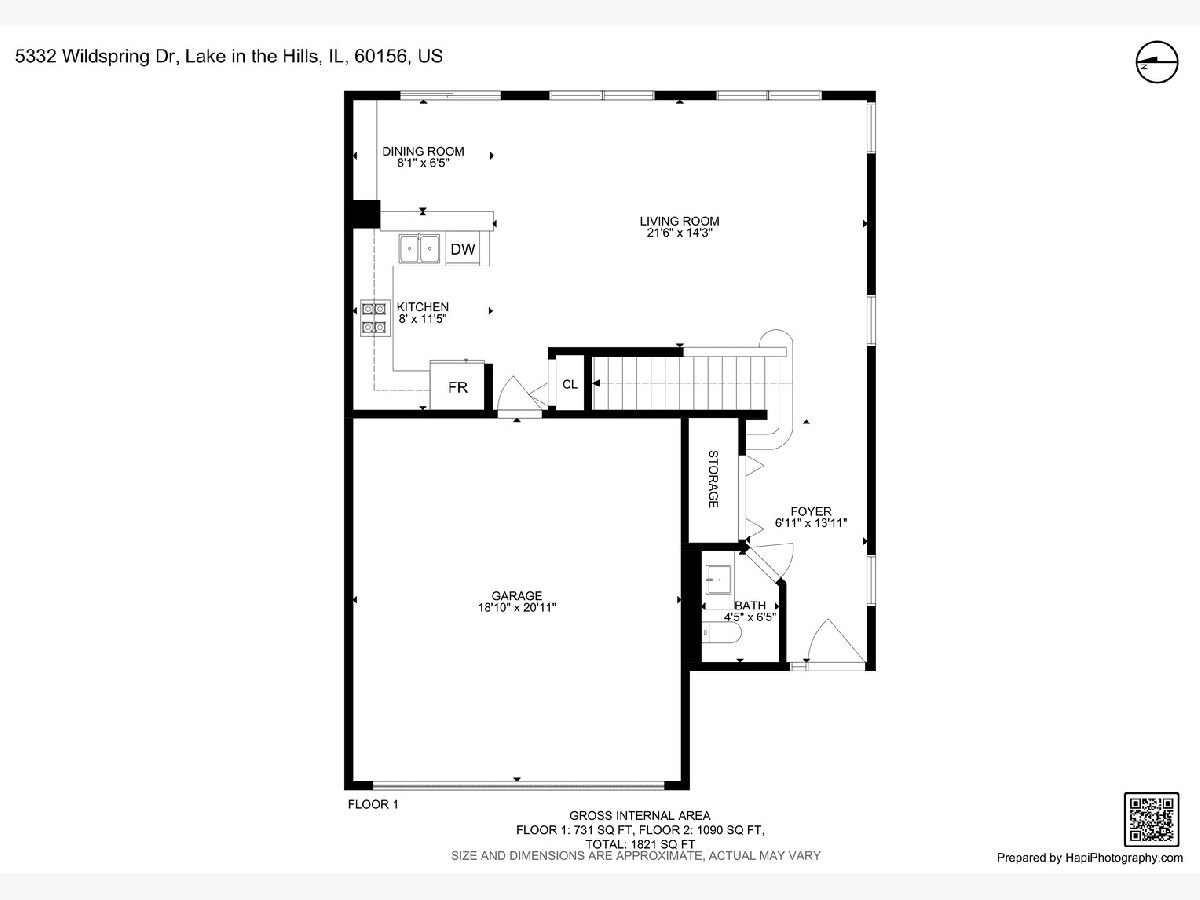
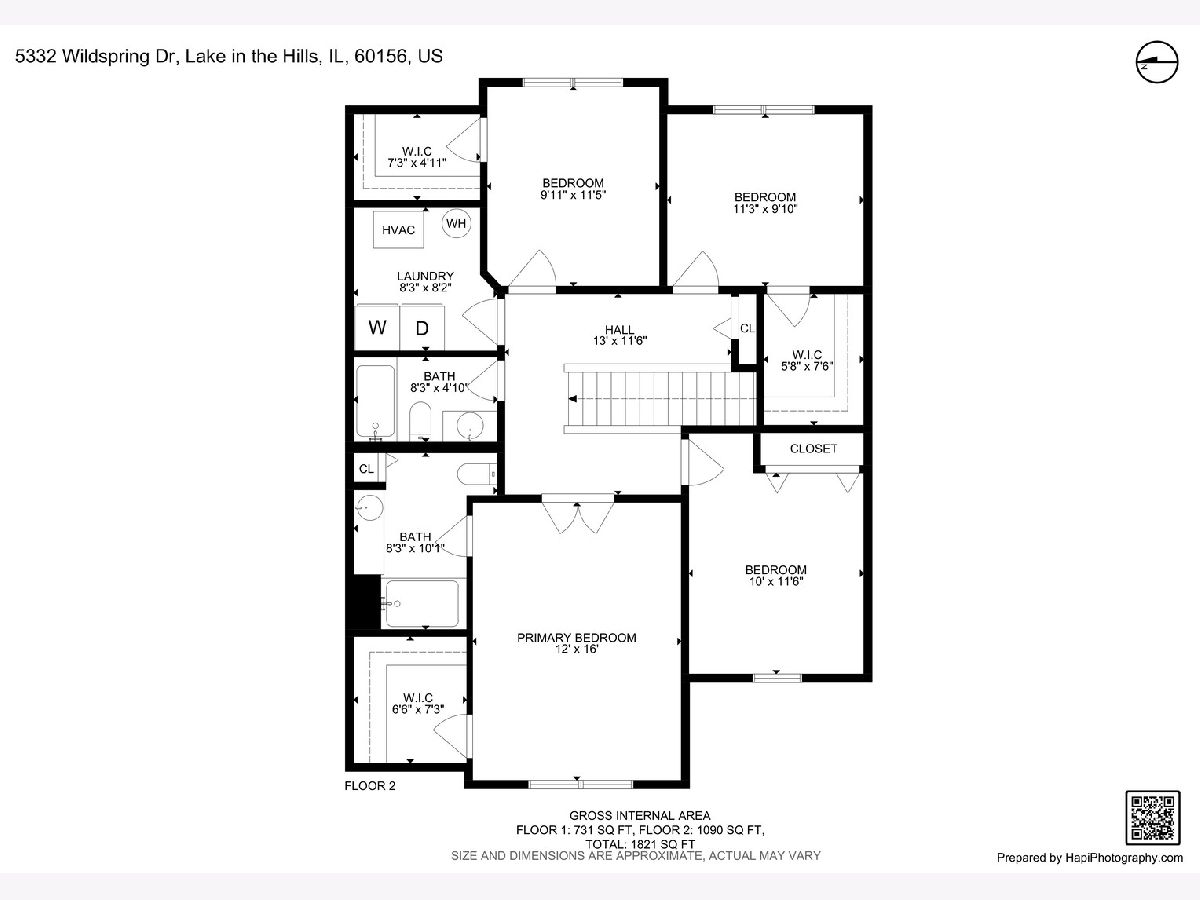
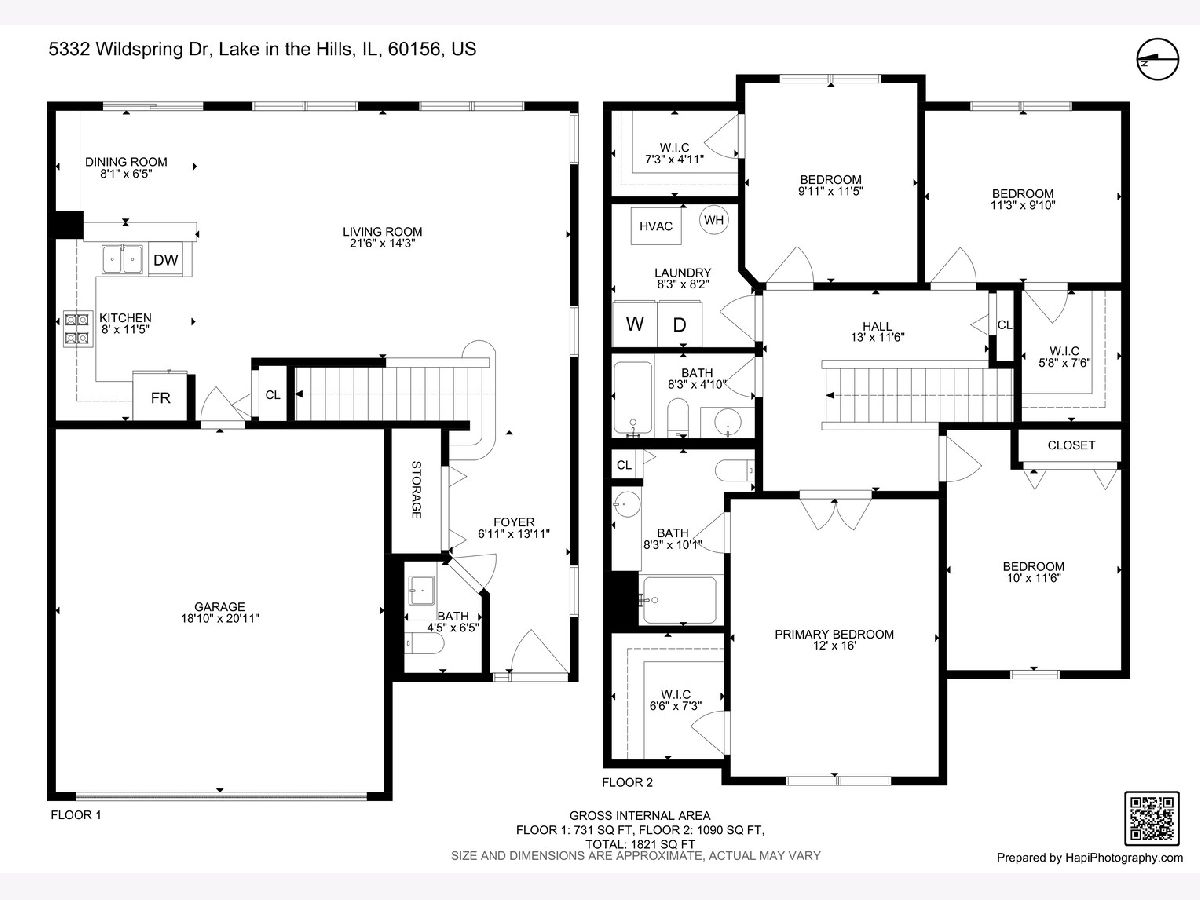
Room Specifics
Total Bedrooms: 4
Bedrooms Above Ground: 4
Bedrooms Below Ground: 0
Dimensions: —
Floor Type: —
Dimensions: —
Floor Type: —
Dimensions: —
Floor Type: —
Full Bathrooms: 3
Bathroom Amenities: Double Sink
Bathroom in Basement: 0
Rooms: —
Basement Description: Slab
Other Specifics
| 2 | |
| — | |
| Asphalt | |
| — | |
| — | |
| COMMON | |
| — | |
| — | |
| — | |
| — | |
| Not in DB | |
| — | |
| — | |
| — | |
| — |
Tax History
| Year | Property Taxes |
|---|---|
| 2024 | $5,273 |
Contact Agent
Nearby Similar Homes
Nearby Sold Comparables
Contact Agent
Listing Provided By
Compass

