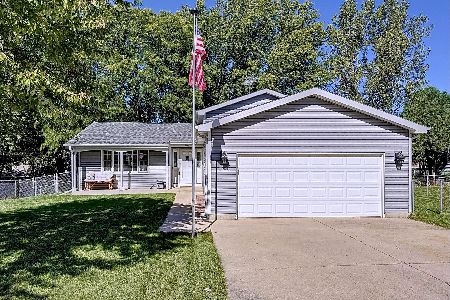5313 Winding Creek Drive, Mchenry, Illinois 60050
$178,400
|
Sold
|
|
| Status: | Closed |
| Sqft: | 1,489 |
| Cost/Sqft: | $126 |
| Beds: | 3 |
| Baths: | 2 |
| Year Built: | 1983 |
| Property Taxes: | $5,824 |
| Days On Market: | 2536 |
| Lot Size: | 0,23 |
Description
Spacious Home in Desirable Winding Creek Subdivision Ready for New Owners! Upgrades Galore ~ New Dryer, New Dishwasher, Many New Windows Throughout, Fresh Paint, Professionally Cleaned Furnace 09/2018, Siding Within 3 Years, and Custom Blinds Throughout! Bright & Airy Living Room with Custom Built-ins, Fresh Neutral Paint, Large Windows, and Plantation Shutters Provides the Perfect Space for Gathering and Entertaining. Eat-in Kitchen Boasts an Abundance of Solid Cabinetry, All Appliances Including New Dishwasher, New Crown Molding, New Windows, Breakfast Bar with Updated Track Lighting Above, and Dining Area with Door to Patio! Lower Level Family Room Offers Office Space and Full Bath Adding So Much Extra Living Space!! 2nd Level Features 3 Large Bedrooms with Fresh Paint and New Windows with Motorized Blackout Blinds! Huge Fenced Yard with Tons of Room to Roam and Your Own Private Pond! Great Location ~ Close to Parks, McHenry West Schools, and Route 31! Don't Miss Out!
Property Specifics
| Single Family | |
| — | |
| Bi-Level | |
| 1983 | |
| Partial | |
| STRATFORD | |
| No | |
| 0.23 |
| Mc Henry | |
| Winding Creek | |
| 0 / Not Applicable | |
| None | |
| Public | |
| Public Sewer | |
| 10264719 | |
| 1404228004 |
Nearby Schools
| NAME: | DISTRICT: | DISTANCE: | |
|---|---|---|---|
|
Grade School
Riverwood Elementary School |
15 | — | |
|
Middle School
Parkland Middle School |
15 | Not in DB | |
|
High School
Mchenry High School-west Campus |
156 | Not in DB | |
Property History
| DATE: | EVENT: | PRICE: | SOURCE: |
|---|---|---|---|
| 9 Apr, 2019 | Sold | $178,400 | MRED MLS |
| 24 Feb, 2019 | Under contract | $187,900 | MRED MLS |
| 5 Feb, 2019 | Listed for sale | $187,900 | MRED MLS |
Room Specifics
Total Bedrooms: 3
Bedrooms Above Ground: 3
Bedrooms Below Ground: 0
Dimensions: —
Floor Type: Carpet
Dimensions: —
Floor Type: Carpet
Full Bathrooms: 2
Bathroom Amenities: —
Bathroom in Basement: 0
Rooms: Den
Basement Description: Crawl
Other Specifics
| 2 | |
| Concrete Perimeter | |
| Concrete | |
| Patio, Storms/Screens | |
| Fenced Yard,Pond(s) | |
| 9315 SQ FT | |
| Unfinished | |
| — | |
| Hardwood Floors | |
| Range, Microwave, Dishwasher, Refrigerator, Washer, Dryer, Disposal | |
| Not in DB | |
| Sidewalks, Street Lights, Street Paved | |
| — | |
| — | |
| — |
Tax History
| Year | Property Taxes |
|---|---|
| 2019 | $5,824 |
Contact Agent
Nearby Similar Homes
Nearby Sold Comparables
Contact Agent
Listing Provided By
RE/MAX Suburban








