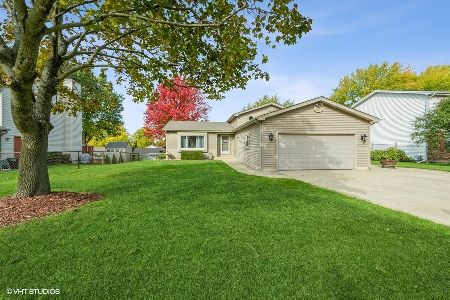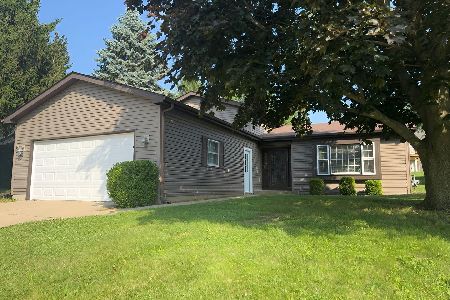5402 Abbey Drive, Mchenry, Illinois 60050
$315,000
|
Sold
|
|
| Status: | Closed |
| Sqft: | 1,800 |
| Cost/Sqft: | $183 |
| Beds: | 4 |
| Baths: | 3 |
| Year Built: | 1986 |
| Property Taxes: | $6,820 |
| Days On Market: | 468 |
| Lot Size: | 0,26 |
Description
Welcome Home to Winding Creek! Discover for yourself that this beautifully maintained 4-bedroom, 2.1-bath quad-level gem is truly move-in ready! With numerous updates-including a new roof, siding, windows, & hot water heater (all in 2015), plus fresh carpet & laminate flooring (2017), & a modern HVAC system (2020)-this home is designed for comfort & convenience. Step into the inviting lower-level family room, featuring a cozy gas start fireplace, perfect for chilly evenings. The versatile fourth bedroom boasts a spacious walk-in closet (currently used as a pantry) providing ample storage. A convenient guest half-bath is also located on this level. Need extra space? The sub-basement is ideal for storage, a workout area, or craft/projects, ensuring you have all the room you need. Enjoy outdoor living on the roomy deck with built-in benches, perfect for entertaining family & friends. The fully fenced backyard is a safe haven for kids & pets, complemented by a storage shed for your gardening tools & toys. Situated in a desirable neighborhood, this fantastic home is just a short walk or drive to parks, schools, shopping, dining, & the vibrant downtown McHenry Riverwalk. Don't miss your chance to make this charming property your own-schedule a showing today!
Property Specifics
| Single Family | |
| — | |
| — | |
| 1986 | |
| — | |
| CAMELOT QUAD LEVEL | |
| No | |
| 0.26 |
| — | |
| Winding Creek | |
| 0 / Not Applicable | |
| — | |
| — | |
| — | |
| 12181224 | |
| 1404228034 |
Property History
| DATE: | EVENT: | PRICE: | SOURCE: |
|---|---|---|---|
| 31 Jan, 2025 | Sold | $315,000 | MRED MLS |
| 12 Dec, 2024 | Under contract | $329,900 | MRED MLS |
| — | Last price change | $339,900 | MRED MLS |
| 4 Oct, 2024 | Listed for sale | $339,900 | MRED MLS |
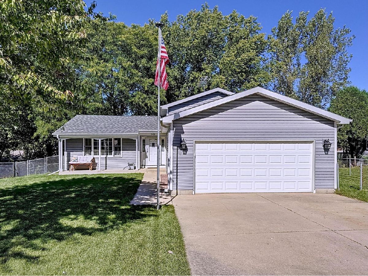
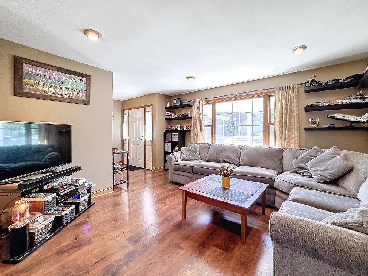
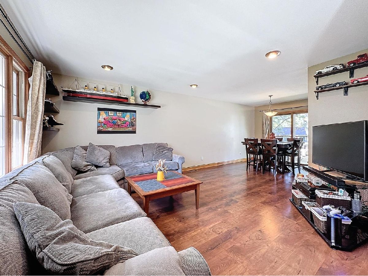
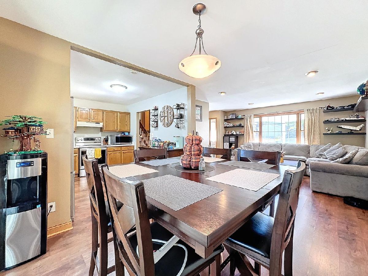
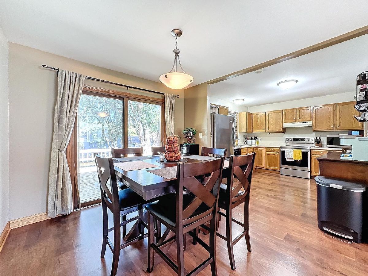
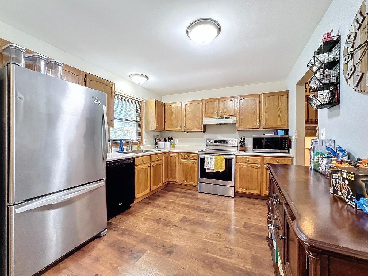
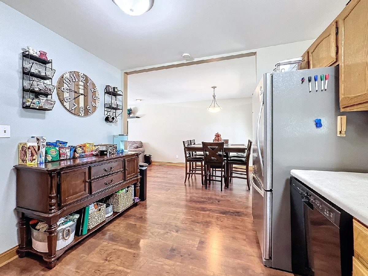
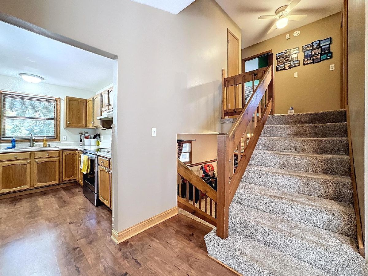
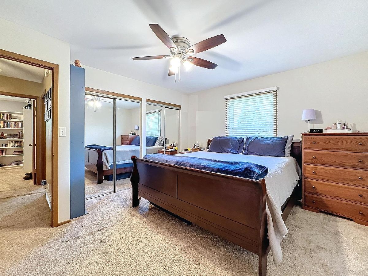
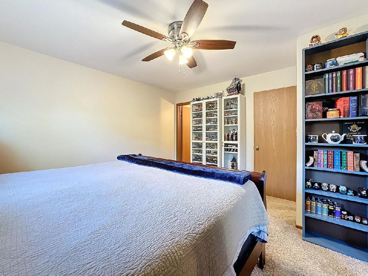
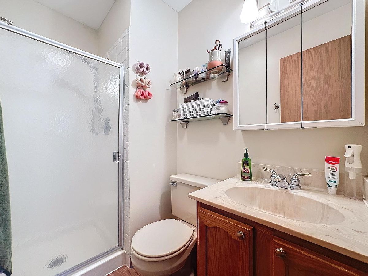
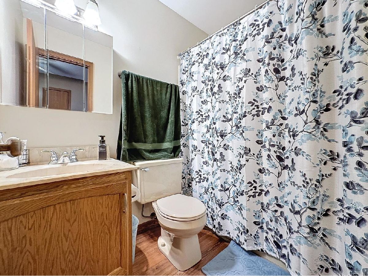
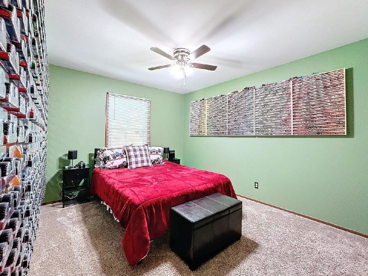
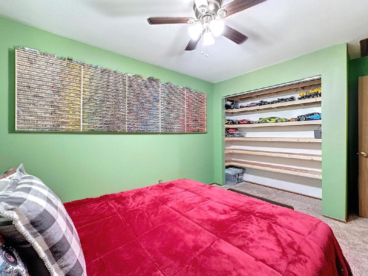
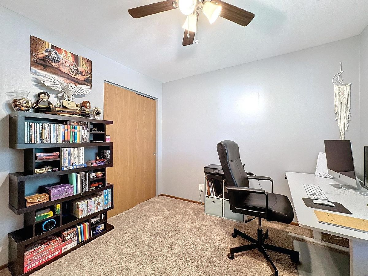
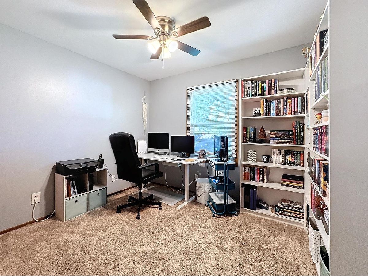
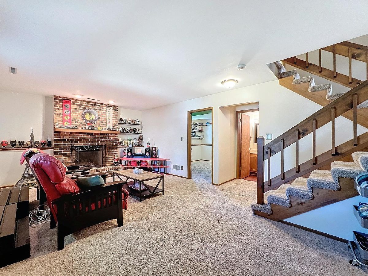
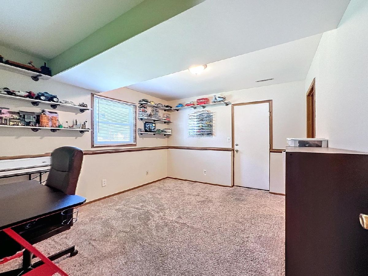
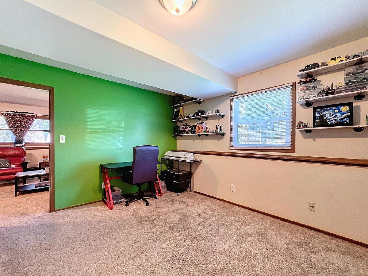
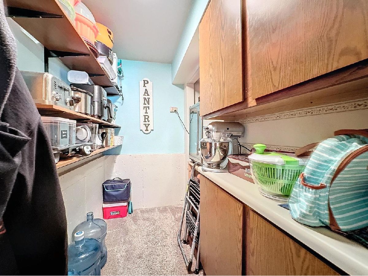
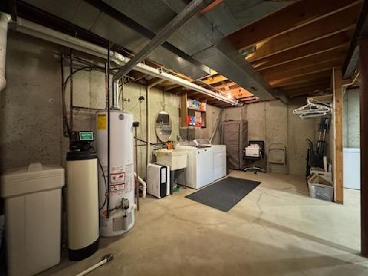
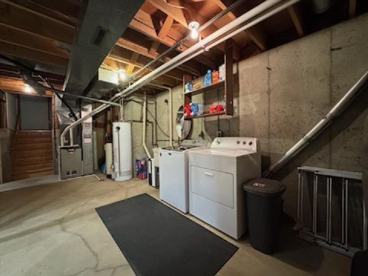
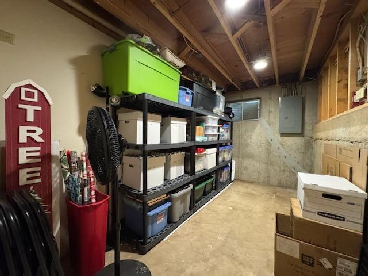
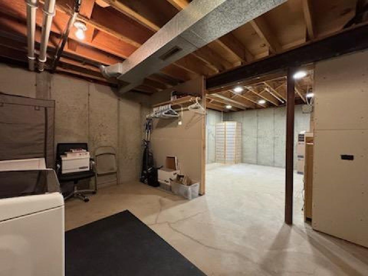
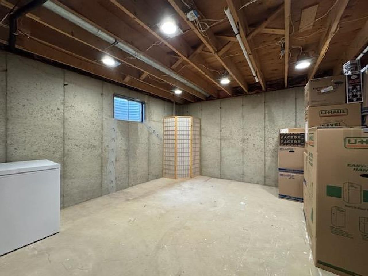
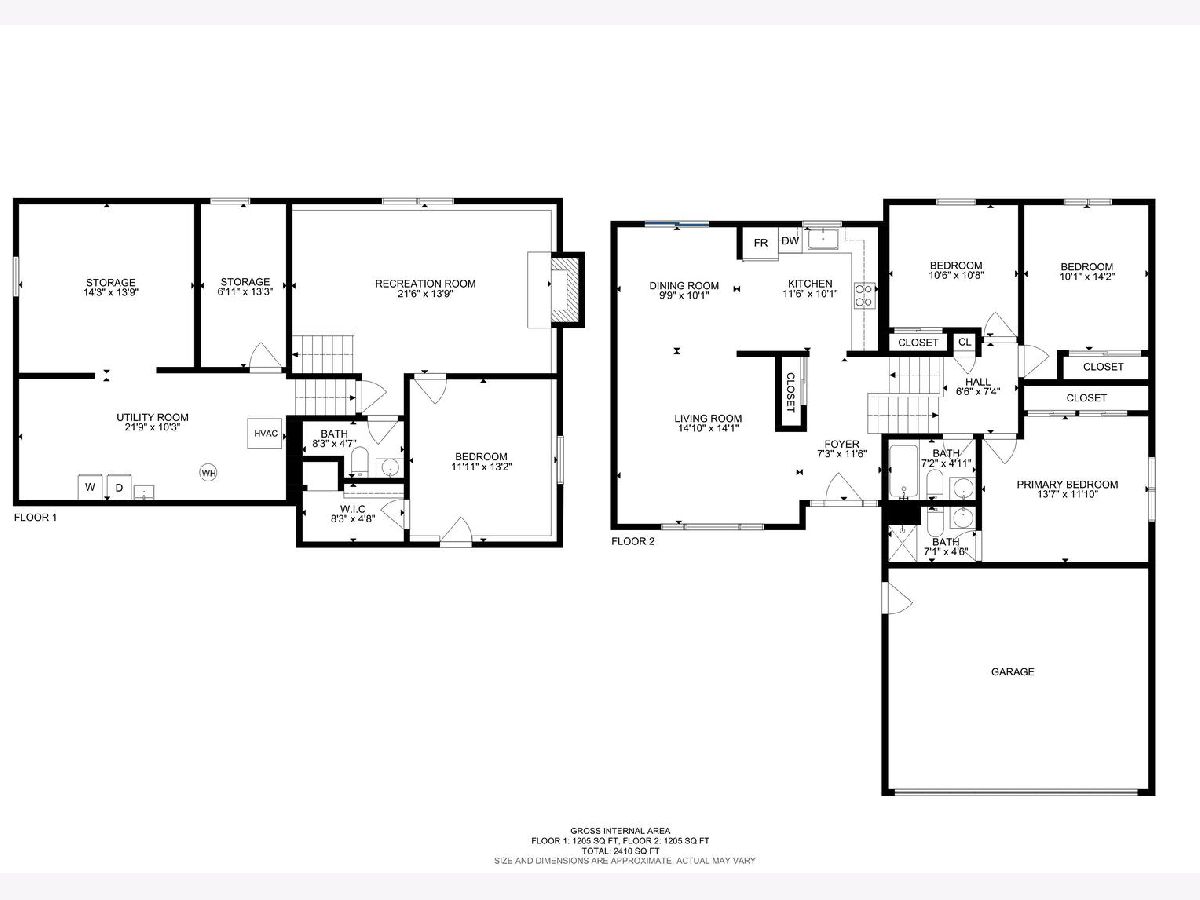
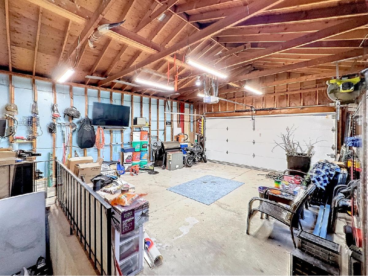
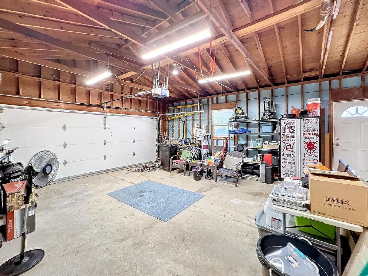
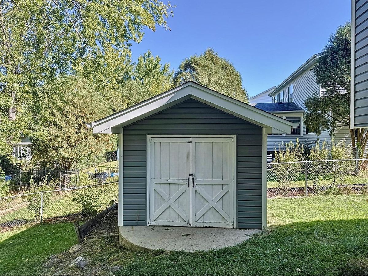
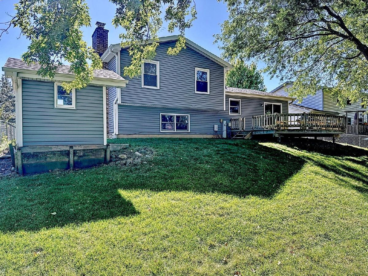
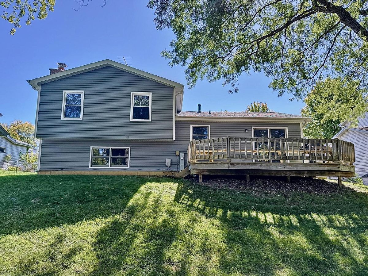
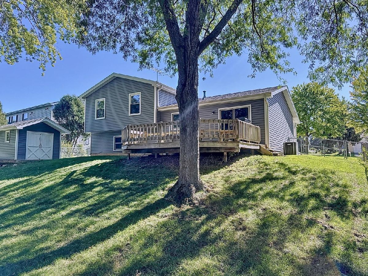
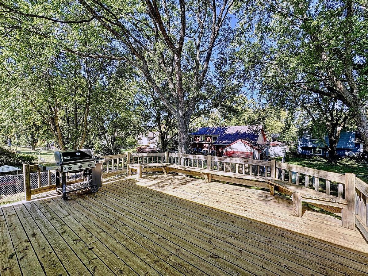
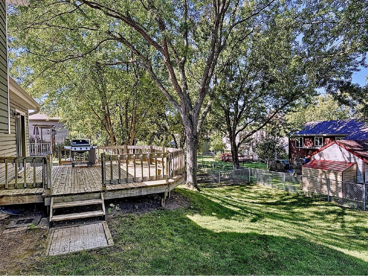
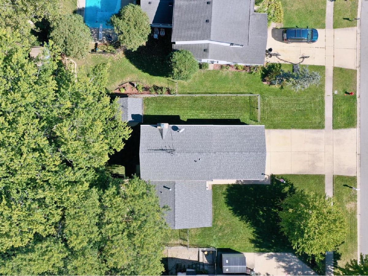
Room Specifics
Total Bedrooms: 4
Bedrooms Above Ground: 4
Bedrooms Below Ground: 0
Dimensions: —
Floor Type: —
Dimensions: —
Floor Type: —
Dimensions: —
Floor Type: —
Full Bathrooms: 3
Bathroom Amenities: —
Bathroom in Basement: 1
Rooms: —
Basement Description: Unfinished
Other Specifics
| 2 | |
| — | |
| Concrete | |
| — | |
| — | |
| 75X130 | |
| — | |
| — | |
| — | |
| — | |
| Not in DB | |
| — | |
| — | |
| — | |
| — |
Tax History
| Year | Property Taxes |
|---|---|
| 2025 | $6,820 |
Contact Agent
Nearby Similar Homes
Nearby Sold Comparables
Contact Agent
Listing Provided By
RE/MAX Plaza






