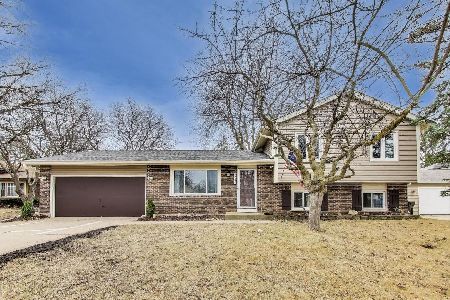5314 Glenbrook Trail, Mchenry, Illinois 60050
$256,000
|
Sold
|
|
| Status: | Closed |
| Sqft: | 1,774 |
| Cost/Sqft: | $143 |
| Beds: | 3 |
| Baths: | 3 |
| Year Built: | 2005 |
| Property Taxes: | $6,859 |
| Days On Market: | 2002 |
| Lot Size: | 0,25 |
Description
This is the Ranch home you've been looking for! This beauty in Boone Creek is Excellent inside & out w/ 1,700 sq ft full walk-out finished basement with bathroom. Bright and Open Kitchen with separate Eating Area and 42" cabinets. New Stainless Steel appliances. Vaulted Ceilings in Formal Living & Dining room that flow together creating a great space for large gatherings. Sliders to the deck with pretty view of the landscaped yard. Master suite w/ Walk-in Closet & Master Bath w/ Soaker Tub & Shower. 1st Floor Laundry w/Utility Sink. Finished basement has many possibilities w/ a Rec room, Family room and two additional rooms could be an office, den, workout room, or bedrooms. This home is ready for new memories.
Property Specifics
| Single Family | |
| — | |
| Ranch | |
| 2005 | |
| Full,Walkout | |
| — | |
| No | |
| 0.25 |
| Mc Henry | |
| Boone Creek | |
| 0 / Not Applicable | |
| None | |
| Public | |
| Public Sewer | |
| 10794999 | |
| 1404252051 |
Nearby Schools
| NAME: | DISTRICT: | DISTANCE: | |
|---|---|---|---|
|
Grade School
Riverwood Elementary School |
15 | — | |
|
Middle School
Parkland Middle School |
15 | Not in DB | |
|
High School
Mchenry High School-west Campus |
156 | Not in DB | |
Property History
| DATE: | EVENT: | PRICE: | SOURCE: |
|---|---|---|---|
| 1 May, 2015 | Sold | $228,000 | MRED MLS |
| 18 Mar, 2015 | Under contract | $234,900 | MRED MLS |
| — | Last price change | $239,900 | MRED MLS |
| 31 Jan, 2015 | Listed for sale | $239,900 | MRED MLS |
| 10 Sep, 2020 | Sold | $256,000 | MRED MLS |
| 29 Jul, 2020 | Under contract | $254,000 | MRED MLS |
| 25 Jul, 2020 | Listed for sale | $254,000 | MRED MLS |
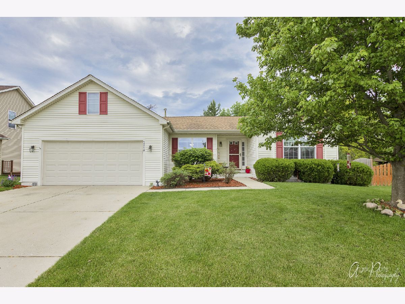
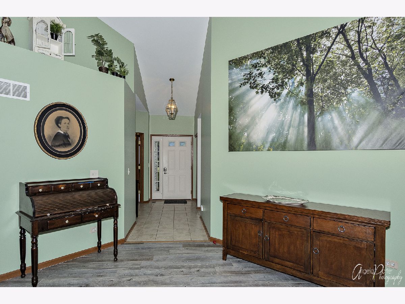
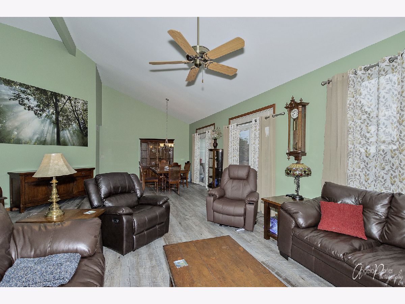
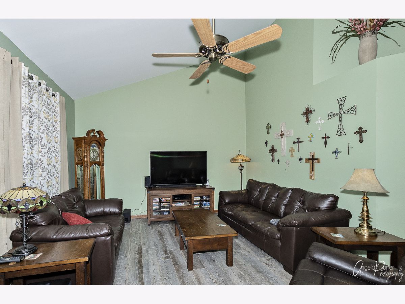
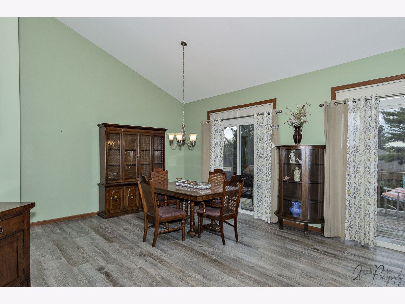
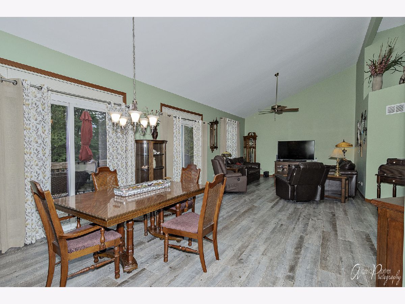
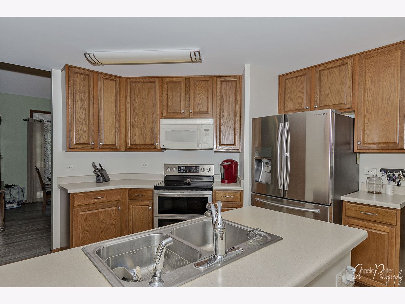
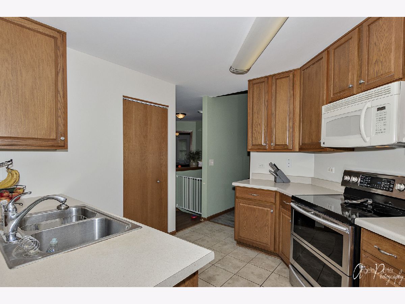
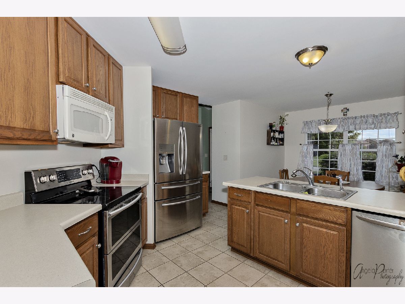
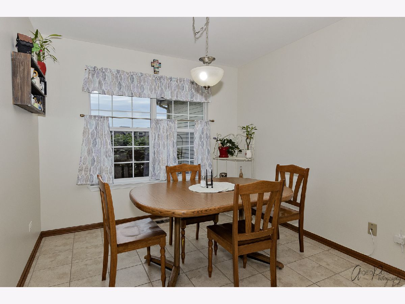
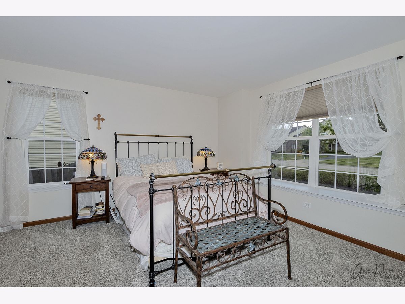
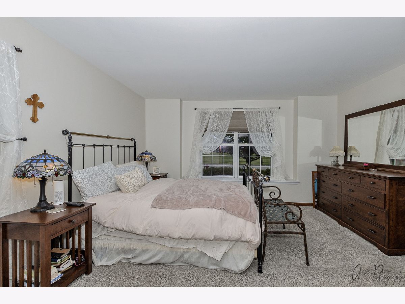
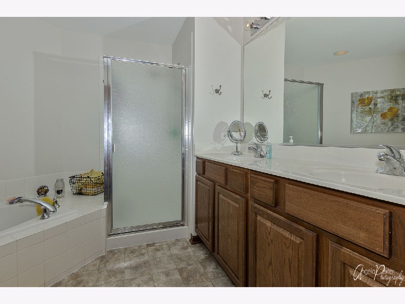
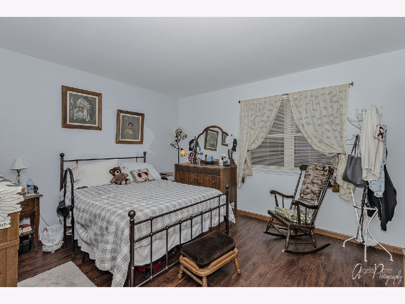
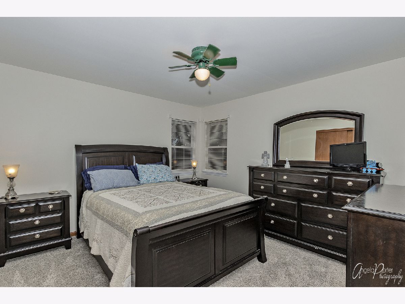
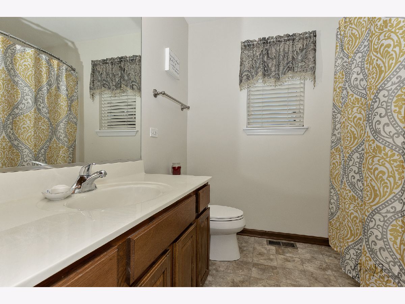
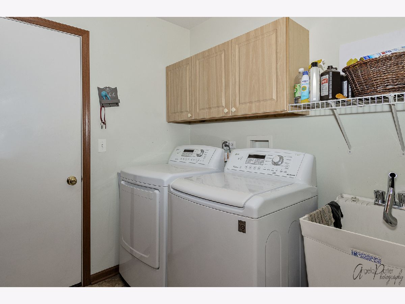
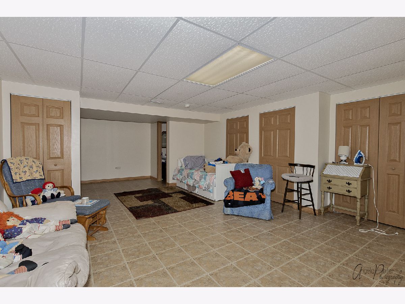
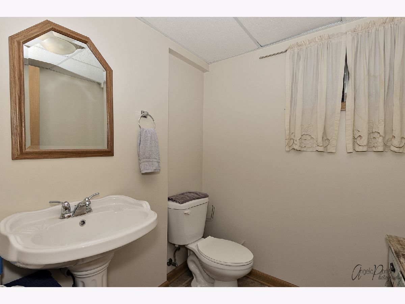
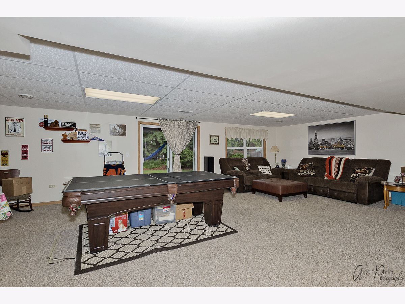
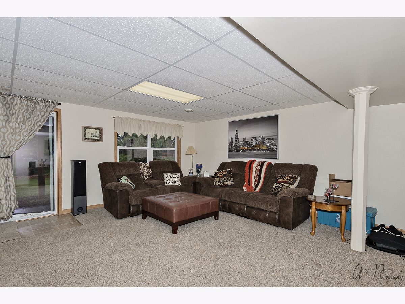
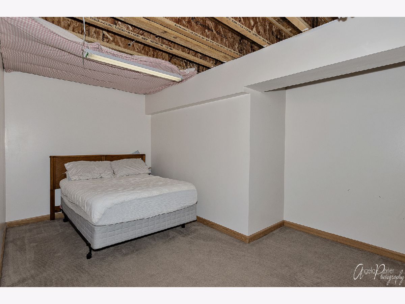
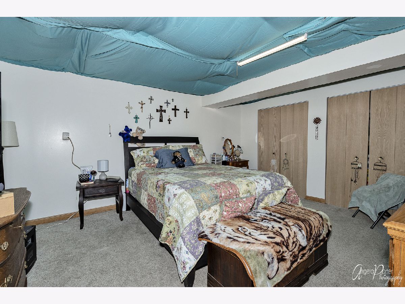
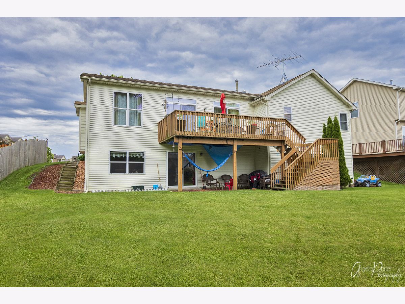
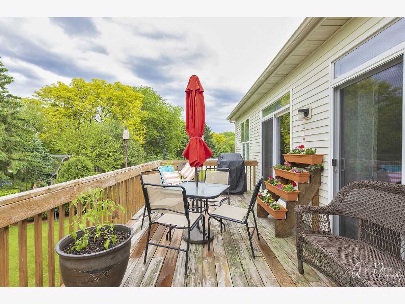
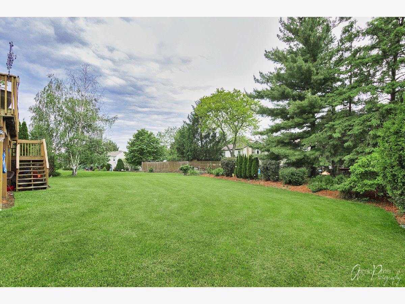
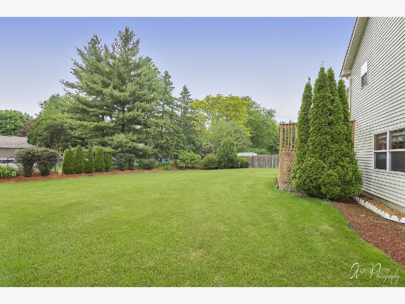
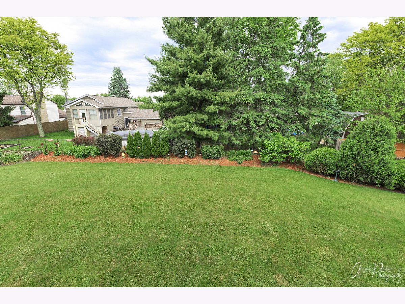
Room Specifics
Total Bedrooms: 3
Bedrooms Above Ground: 3
Bedrooms Below Ground: 0
Dimensions: —
Floor Type: Wood Laminate
Dimensions: —
Floor Type: Carpet
Full Bathrooms: 3
Bathroom Amenities: Separate Shower,Double Sink,Soaking Tub
Bathroom in Basement: 1
Rooms: Recreation Room,Foyer,Eating Area,Office,Bonus Room
Basement Description: Finished
Other Specifics
| 2 | |
| Concrete Perimeter | |
| Concrete | |
| Deck, Invisible Fence | |
| Landscaped | |
| 65X154X89X135 | |
| — | |
| Full | |
| Vaulted/Cathedral Ceilings, Wood Laminate Floors, Solar Tubes/Light Tubes, First Floor Bedroom, First Floor Laundry, First Floor Full Bath, Walk-In Closet(s) | |
| Range, Microwave, Dishwasher, Refrigerator, Washer, Dryer, Disposal | |
| Not in DB | |
| Curbs, Sidewalks, Street Paved | |
| — | |
| — | |
| — |
Tax History
| Year | Property Taxes |
|---|---|
| 2015 | $5,783 |
| 2020 | $6,859 |
Contact Agent
Nearby Similar Homes
Nearby Sold Comparables
Contact Agent
Listing Provided By
CENTURY 21 Roberts & Andrews





