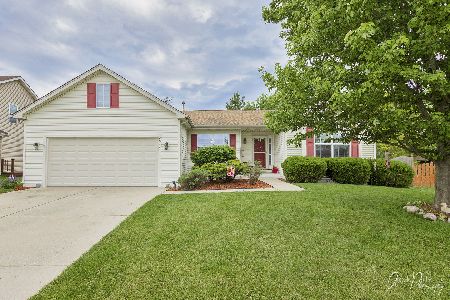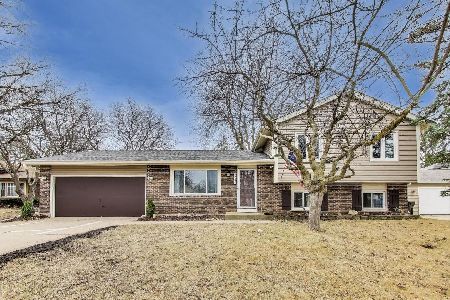5314 Glenbrook Trail, Mchenry, Illinois 60050
$228,000
|
Sold
|
|
| Status: | Closed |
| Sqft: | 1,774 |
| Cost/Sqft: | $132 |
| Beds: | 3 |
| Baths: | 3 |
| Year Built: | 2006 |
| Property Taxes: | $5,783 |
| Days On Market: | 4003 |
| Lot Size: | 0,25 |
Description
Stunning ranch home in pristine condition inside & out w/ full walk-out finished basement. Home features many updates & upgrades throughout. Great room & dining room w/ vaulted ceilings. Sliders to large deck. Spacious full finished basement w/ tons of storage. Master suite w/ walk-in closet & bath w/ separate tub & shower. Neutral decor. Oak trim pkg. Bright & open kitchen w/ 42 inch cabinets. 1st floor laundry.
Property Specifics
| Single Family | |
| — | |
| Ranch | |
| 2006 | |
| Full,Walkout | |
| — | |
| No | |
| 0.25 |
| Mc Henry | |
| Boone Creek | |
| 0 / Not Applicable | |
| None | |
| Public | |
| Public Sewer | |
| 08828289 | |
| 1402252051 |
Nearby Schools
| NAME: | DISTRICT: | DISTANCE: | |
|---|---|---|---|
|
Grade School
Riverwood Elementary School |
15 | — | |
|
Middle School
Parkland Middle School |
15 | Not in DB | |
|
High School
Mchenry High School-west Campus |
156 | Not in DB | |
Property History
| DATE: | EVENT: | PRICE: | SOURCE: |
|---|---|---|---|
| 1 May, 2015 | Sold | $228,000 | MRED MLS |
| 18 Mar, 2015 | Under contract | $234,900 | MRED MLS |
| — | Last price change | $239,900 | MRED MLS |
| 31 Jan, 2015 | Listed for sale | $239,900 | MRED MLS |
| 10 Sep, 2020 | Sold | $256,000 | MRED MLS |
| 29 Jul, 2020 | Under contract | $254,000 | MRED MLS |
| 25 Jul, 2020 | Listed for sale | $254,000 | MRED MLS |
Room Specifics
Total Bedrooms: 3
Bedrooms Above Ground: 3
Bedrooms Below Ground: 0
Dimensions: —
Floor Type: Carpet
Dimensions: —
Floor Type: Carpet
Full Bathrooms: 3
Bathroom Amenities: Separate Shower,Soaking Tub
Bathroom in Basement: 1
Rooms: Eating Area,Foyer,Recreation Room,Storage,Workshop
Basement Description: Finished
Other Specifics
| 2.5 | |
| — | |
| Concrete | |
| Deck | |
| — | |
| 65X435X89X154 | |
| — | |
| Full | |
| Vaulted/Cathedral Ceilings, Wood Laminate Floors, Solar Tubes/Light Tubes, First Floor Bedroom, First Floor Laundry, First Floor Full Bath | |
| Range, Microwave, Dishwasher, Refrigerator, Washer, Dryer | |
| Not in DB | |
| Sidewalks, Street Paved | |
| — | |
| — | |
| — |
Tax History
| Year | Property Taxes |
|---|---|
| 2015 | $5,783 |
| 2020 | $6,859 |
Contact Agent
Nearby Similar Homes
Nearby Sold Comparables
Contact Agent
Listing Provided By
RE/MAX Plaza









