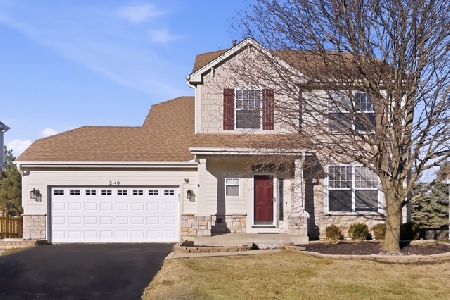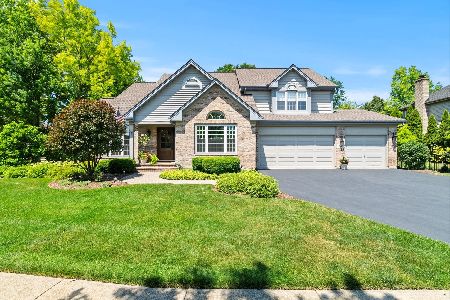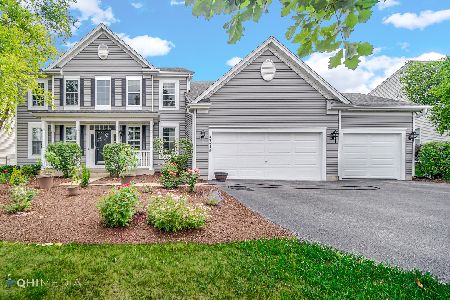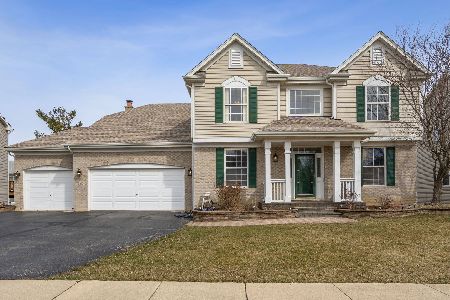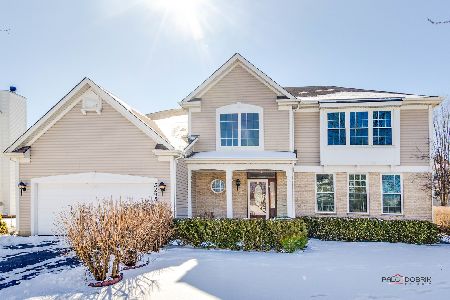5315 Shotkoski Drive, Hoffman Estates, Illinois 60192
$525,000
|
Sold
|
|
| Status: | Closed |
| Sqft: | 3,245 |
| Cost/Sqft: | $160 |
| Beds: | 4 |
| Baths: | 4 |
| Year Built: | 1998 |
| Property Taxes: | $9,553 |
| Days On Market: | 2587 |
| Lot Size: | 0,23 |
Description
Barrington Schools! Nicely updated and maintained. 9' Ceilings, cherry hardwood floors in living, dining and office. Beautiful 2 story family room with fireplace and plantation shutters. Updated 2018 kitchen with stone tile, granite, 38" maple cabinets, SS appliances. First floor office with French doors and built-in cabinetry. Updated master bath, 2 closets, finished basement with theater area, wet bar with full size refrigerator, additional office/exercise, full bath. 3 car garage, resort style yard with paver patio and pergola. Roof 2014, Siding 2015, Windows 2015
Property Specifics
| Single Family | |
| — | |
| Traditional | |
| 1998 | |
| Full | |
| SARATOGA | |
| No | |
| 0.23 |
| Cook | |
| Bridlewood | |
| 0 / Not Applicable | |
| None | |
| Lake Michigan,Public | |
| Public Sewer | |
| 10171124 | |
| 06042090200000 |
Nearby Schools
| NAME: | DISTRICT: | DISTANCE: | |
|---|---|---|---|
|
Grade School
Barbara B Rose Elementary School |
220 | — | |
|
High School
Barrington High School |
220 | Not in DB | |
|
Alternate Elementary School
Barrington Middle School Prairie |
— | Not in DB | |
Property History
| DATE: | EVENT: | PRICE: | SOURCE: |
|---|---|---|---|
| 13 Mar, 2019 | Sold | $525,000 | MRED MLS |
| 2 Feb, 2019 | Under contract | $519,000 | MRED MLS |
| 28 Jan, 2019 | Listed for sale | $519,000 | MRED MLS |
| 10 Aug, 2023 | Sold | $620,000 | MRED MLS |
| 21 Jul, 2023 | Under contract | $650,000 | MRED MLS |
| 5 Jul, 2023 | Listed for sale | $650,000 | MRED MLS |
Room Specifics
Total Bedrooms: 5
Bedrooms Above Ground: 4
Bedrooms Below Ground: 1
Dimensions: —
Floor Type: Carpet
Dimensions: —
Floor Type: Carpet
Dimensions: —
Floor Type: Carpet
Dimensions: —
Floor Type: —
Full Bathrooms: 4
Bathroom Amenities: Separate Shower,Double Sink,Soaking Tub
Bathroom in Basement: 1
Rooms: Foyer,Office,Recreation Room,Bedroom 5
Basement Description: Finished
Other Specifics
| 3 | |
| Concrete Perimeter | |
| Asphalt | |
| Brick Paver Patio | |
| — | |
| 89X114X88X115 | |
| Unfinished | |
| Full | |
| Vaulted/Cathedral Ceilings, Bar-Wet, Hardwood Floors, First Floor Laundry, Walk-In Closet(s) | |
| Range, Microwave, Dishwasher, Refrigerator, Washer, Dryer, Stainless Steel Appliance(s) | |
| Not in DB | |
| — | |
| — | |
| — | |
| Gas Log, Gas Starter |
Tax History
| Year | Property Taxes |
|---|---|
| 2019 | $9,553 |
| 2023 | $8,902 |
Contact Agent
Nearby Similar Homes
Nearby Sold Comparables
Contact Agent
Listing Provided By
RE/MAX Central Inc.

