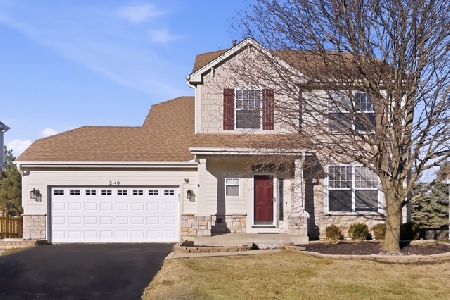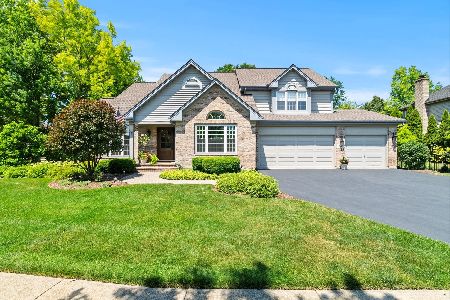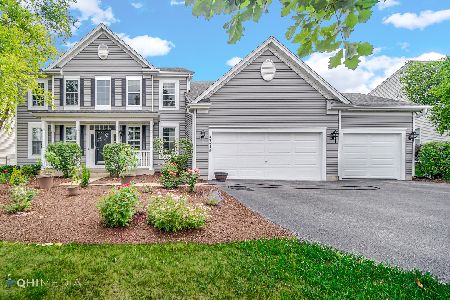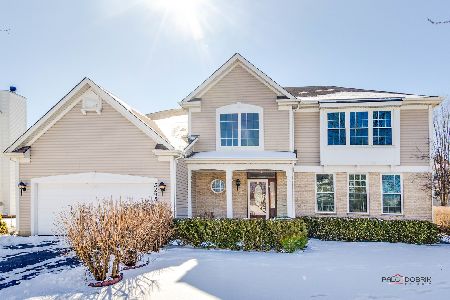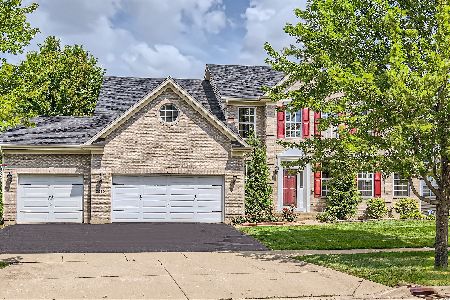5310 Mardjetko Drive, Hoffman Estates, Illinois 60192
$610,000
|
Sold
|
|
| Status: | Closed |
| Sqft: | 3,476 |
| Cost/Sqft: | $173 |
| Beds: | 4 |
| Baths: | 4 |
| Year Built: | 2000 |
| Property Taxes: | $9,529 |
| Days On Market: | 1022 |
| Lot Size: | 0,24 |
Description
Looking for a move-in ready home that offers location, size and amenities? Your dream home is waiting for you! This home has been renovated including brand New roof, sidings, windows, light fixtures, some flooring, all bathroom vanity quart top, fans, faucet, sinks, Wifi front door lock, newer furnace, AC, washer and dryer. The huge and open family room will "WOW" you in addition to living room, dining room, 4 plus 2 bedroom in the basement with full functional 2nd kitchen with all appliances and 3.5 bath. Ideal floor plan with the perfect open flow from kitchen to dining room and a family room makes this an incredible space for entertaining! Enjoy the open floor plan between the spacious kitchen, family room with fireplace. Freshly painted throughout, with Benjamin Moore colors that complement and enhance the attractiveness of each room. The kitchen will delight the cooks in the household! Center island, room for a kitchen table, plentiful white painted cabinets, pantry, brand new quartz countertops and backsplash, new sink and faucet. The kitchen features all appliances, including double ovens, refrigerator, cooktop, microwave, and super-quiet dishwasher. The laundry room next to the kitchen includes expanded convenient storage, laundry sink and washer and dryer. The kitchen leads to a large deck, with a view of the backyard. The 2nd floor features 4 bedrooms and 2 full baths. The master suites include elegant bathroom has brand new quartz countertops, tub, separate shower area, double vanities, and skylights that create a wonderful private oasis. All bedrooms are good sized with plenty of closet space. Hallway full bath is accessible from a hallway door, and a door from one of the bedrooms. You will appreciate the full walk-out finished basement with two bedrooms, dirty kitchen with all kitchen appliances, full bath, and recreation room, offer a wide variety of media, crafting, or entertaining options of your choice. Brand new vanity with quart countertop in the basement bathroom. The storage space is definitely a plus with this home, with lots of bedroom closet space, basement storage in the 3 car garage! The location, in a beautiful neighborhood, is convenient to shopping, entertainment, restaurant, and commuting options, plus access to the sought-after Barrington schools. Welcome home!
Property Specifics
| Single Family | |
| — | |
| — | |
| 2000 | |
| — | |
| BELMONT | |
| No | |
| 0.24 |
| Cook | |
| Bridlewood | |
| 0 / Not Applicable | |
| — | |
| — | |
| — | |
| 11782039 | |
| 06042090140000 |
Nearby Schools
| NAME: | DISTRICT: | DISTANCE: | |
|---|---|---|---|
|
Grade School
Barbara B Rose Elementary School |
220 | — | |
|
Middle School
Barrington Middle School Prairie |
220 | Not in DB | |
|
High School
Barrington High School |
220 | Not in DB | |
Property History
| DATE: | EVENT: | PRICE: | SOURCE: |
|---|---|---|---|
| 22 Jun, 2023 | Sold | $610,000 | MRED MLS |
| 20 May, 2023 | Under contract | $599,995 | MRED MLS |
| 12 May, 2023 | Listed for sale | $599,995 | MRED MLS |
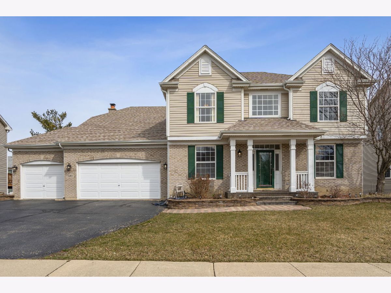
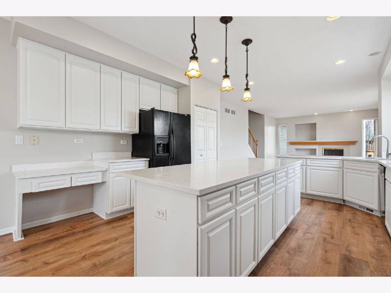
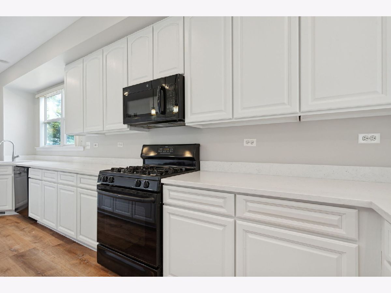
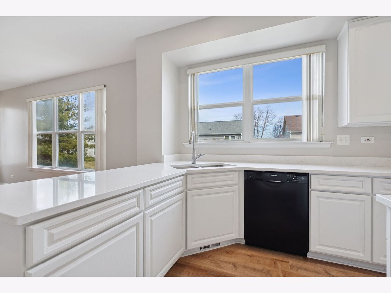
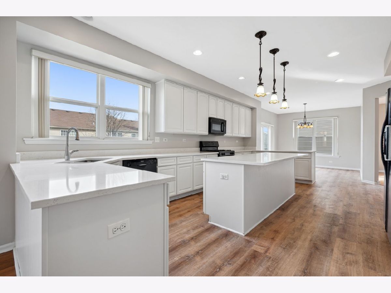
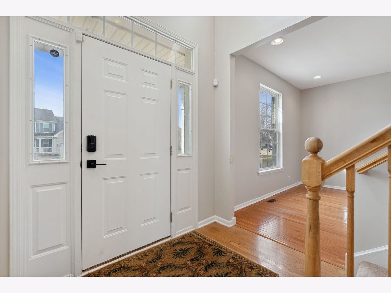
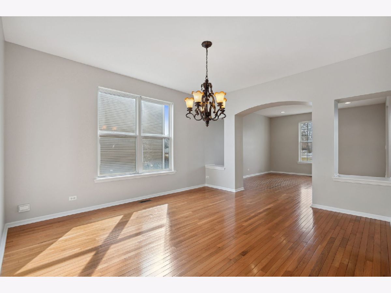
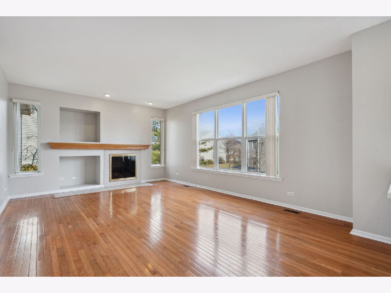
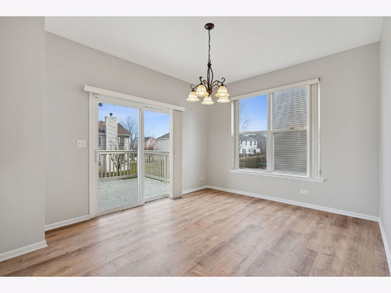
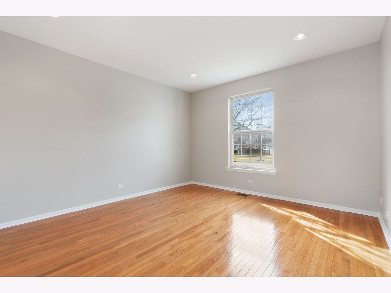
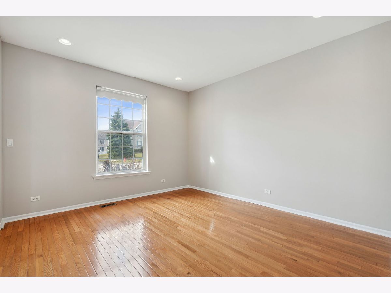
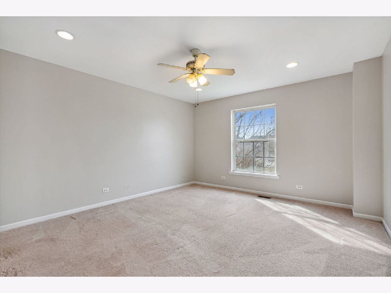
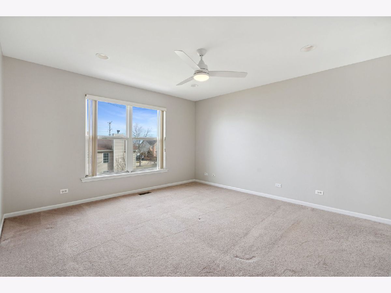
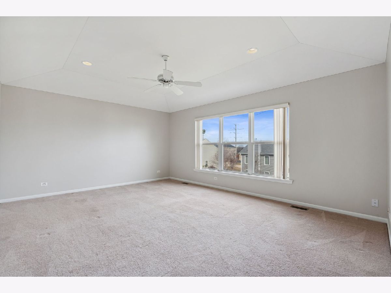
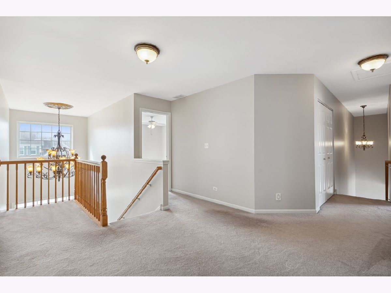
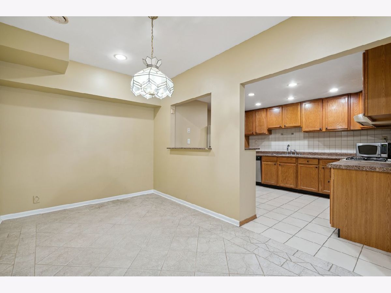
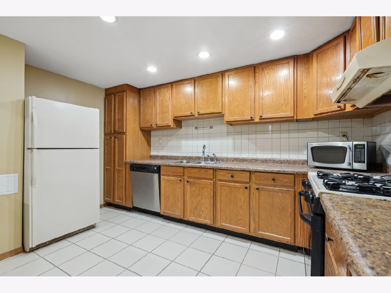
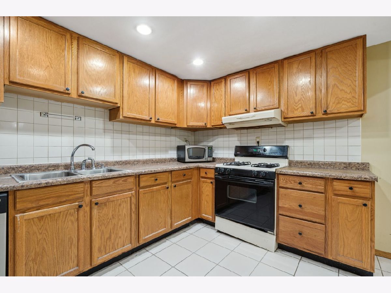
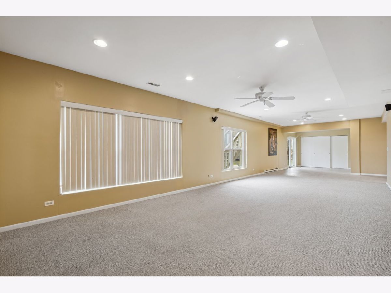
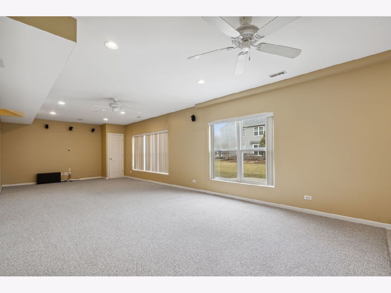
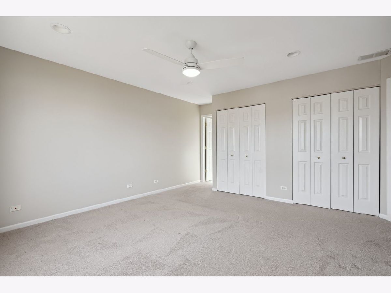
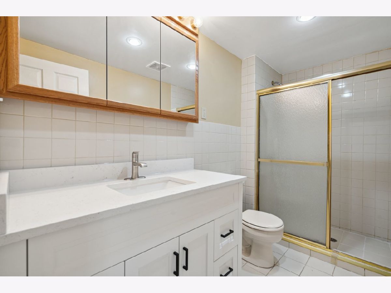
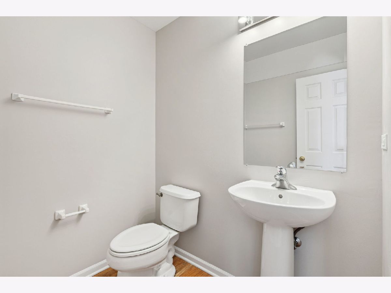
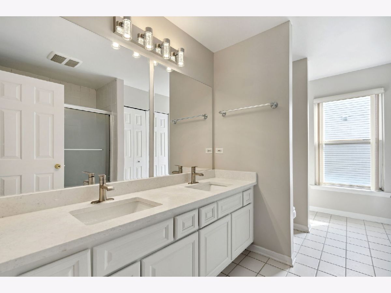
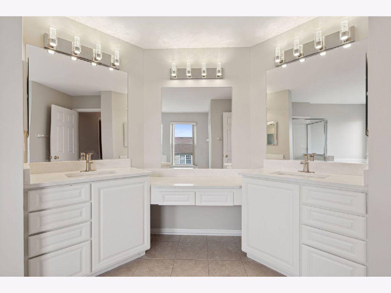
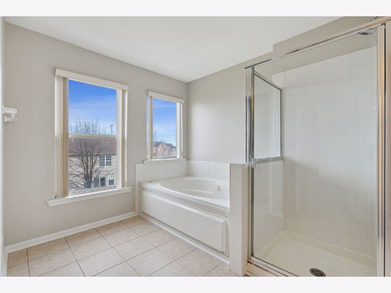
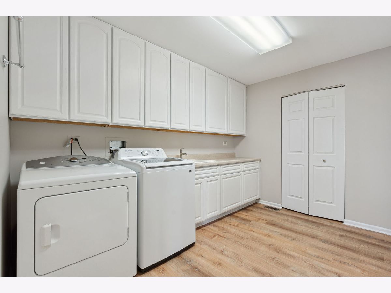
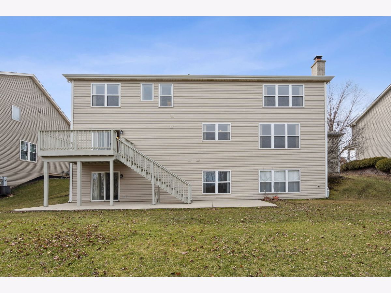
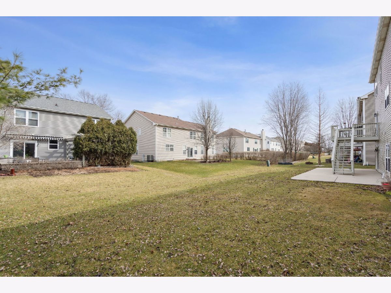
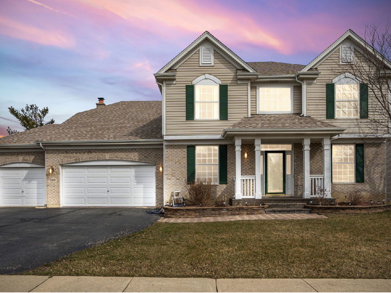
Room Specifics
Total Bedrooms: 6
Bedrooms Above Ground: 4
Bedrooms Below Ground: 2
Dimensions: —
Floor Type: —
Dimensions: —
Floor Type: —
Dimensions: —
Floor Type: —
Dimensions: —
Floor Type: —
Dimensions: —
Floor Type: —
Full Bathrooms: 4
Bathroom Amenities: Whirlpool,Separate Shower,Double Sink,Soaking Tub
Bathroom in Basement: 1
Rooms: —
Basement Description: Finished
Other Specifics
| 2 | |
| — | |
| Asphalt | |
| — | |
| — | |
| 124X127X90X98 | |
| — | |
| — | |
| — | |
| — | |
| Not in DB | |
| — | |
| — | |
| — | |
| — |
Tax History
| Year | Property Taxes |
|---|---|
| 2023 | $9,529 |
Contact Agent
Nearby Similar Homes
Nearby Sold Comparables
Contact Agent
Listing Provided By
Coldwell Banker Realty

