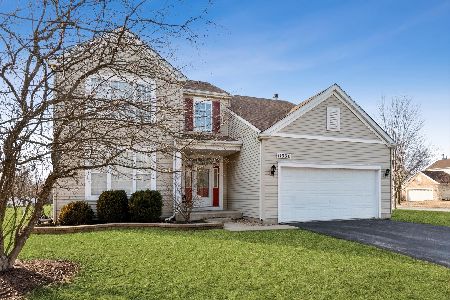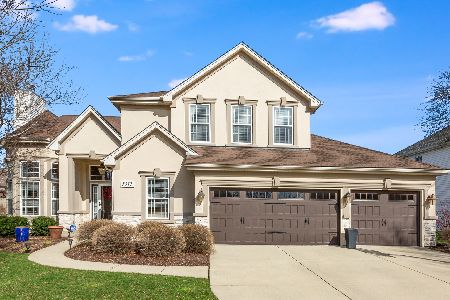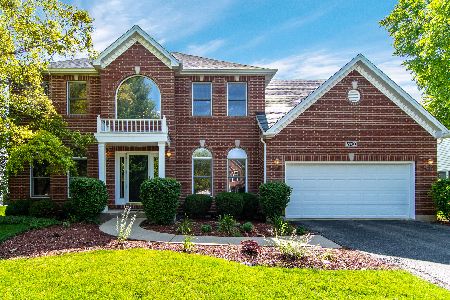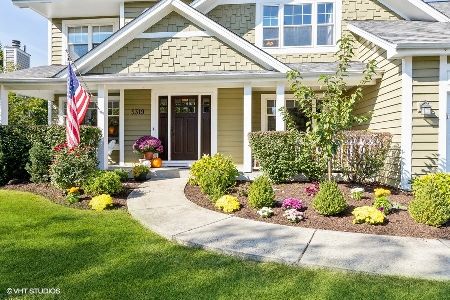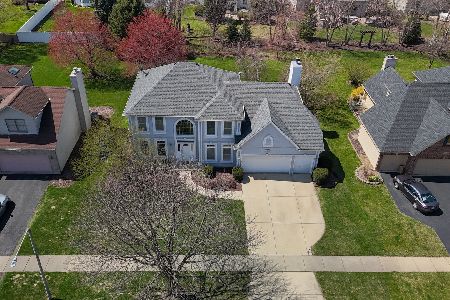5316 Prairie Sage Lane, Naperville, Illinois 60564
$729,000
|
Sold
|
|
| Status: | Closed |
| Sqft: | 3,106 |
| Cost/Sqft: | $229 |
| Beds: | 5 |
| Baths: | 4 |
| Year Built: | 2001 |
| Property Taxes: | $12,430 |
| Days On Market: | 562 |
| Lot Size: | 0,00 |
Description
Move-in ready, you'll fall in love at 1st sight of this traditional brick front home. HW floors highlight the entry. There's a den off the entry facing out front! Wonderful family kitchen with SS appliances, HW floor, granite counters, island and BI desk, with breakfast room overlooking the step down family room with gas frpl, and opening to beautifully landscaped and maintained back yard. Extra large laundry room offers plenty of storage and sink. Att'd 3 car garage with 1 stall extra deep for storage (or workbench?). Going up to the 2nd floor is made easy stepping with double handrails. Large primary suite boasts trayed ceiling, double sink, corner jetted tub, separate shower and ample walk-in closet. 4 more bdrms (yes 5 on the 2nd floor) include 2 jack and jills! 3 of the 4 have walk-in closets, too! Basement is unfinished and ready for your creative ideas to complete this great family home. new in 2019: hi-efficiency furnace and CAC; roof, gutters,downspouts,and siding! Pella windows throughout; crank out windows have been replaced (not frames)also 2019. inground sprinkler system too!
Property Specifics
| Single Family | |
| — | |
| — | |
| 2001 | |
| — | |
| — | |
| No | |
| — |
| Will | |
| High Meadow | |
| 230 / Annual | |
| — | |
| — | |
| — | |
| 12117060 | |
| 0701221190040000 |
Nearby Schools
| NAME: | DISTRICT: | DISTANCE: | |
|---|---|---|---|
|
Grade School
Graham Elementary School |
204 | — | |
|
Middle School
Crone Middle School |
204 | Not in DB | |
|
High School
Neuqua Valley High School |
204 | Not in DB | |
Property History
| DATE: | EVENT: | PRICE: | SOURCE: |
|---|---|---|---|
| 27 Sep, 2024 | Sold | $729,000 | MRED MLS |
| 18 Aug, 2024 | Under contract | $710,000 | MRED MLS |
| 14 Aug, 2024 | Listed for sale | $710,000 | MRED MLS |
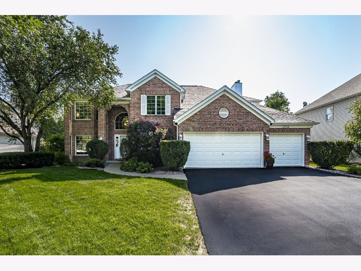
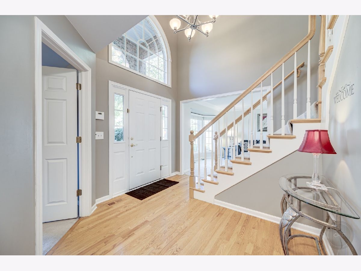
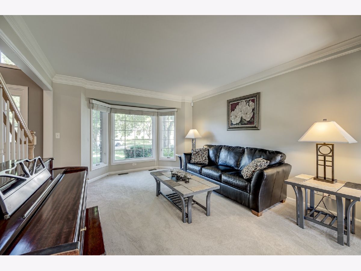
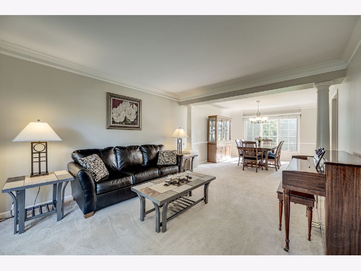
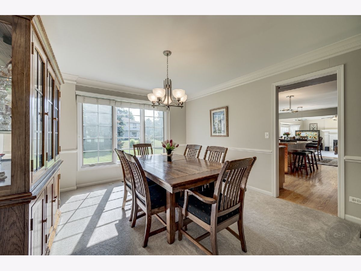
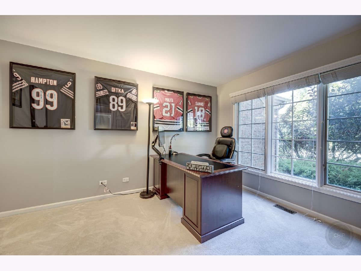
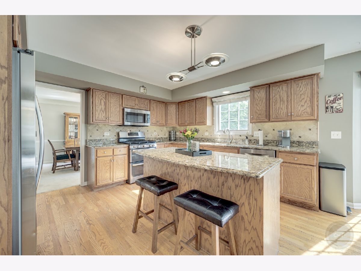
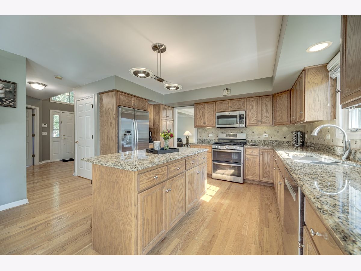
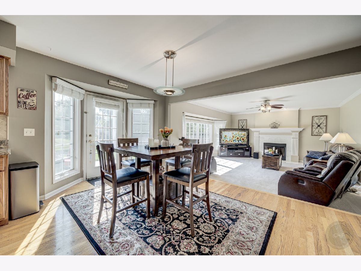
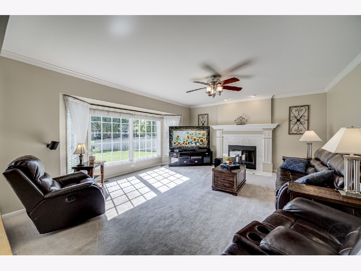
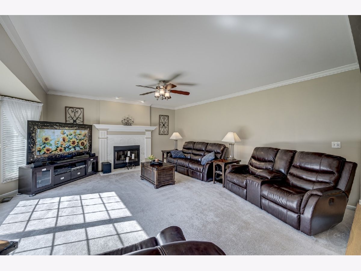
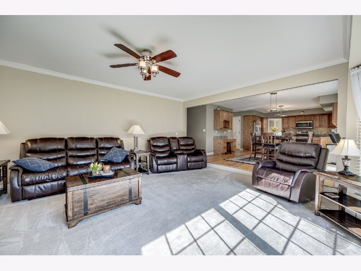
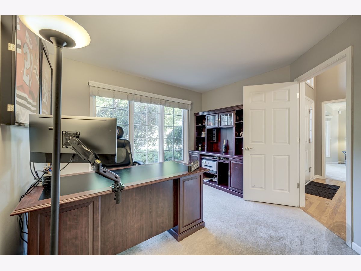
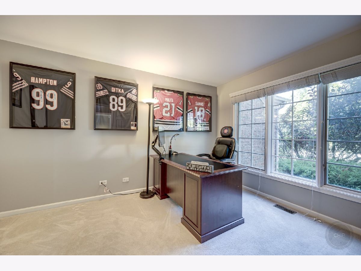
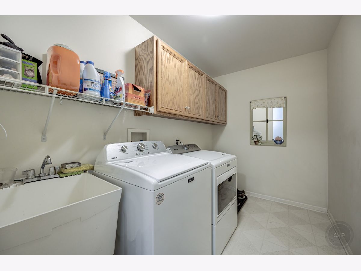
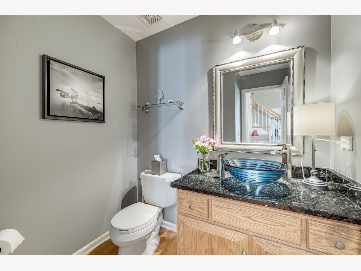
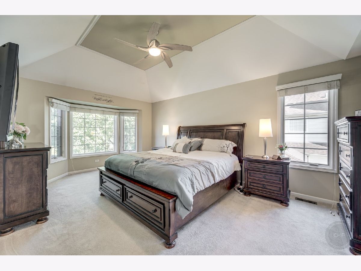
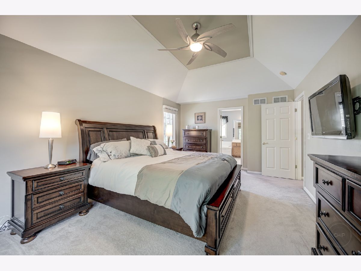
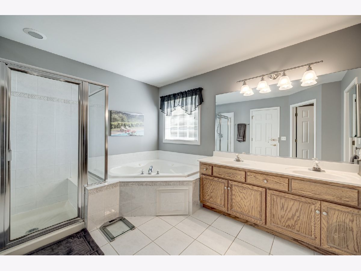
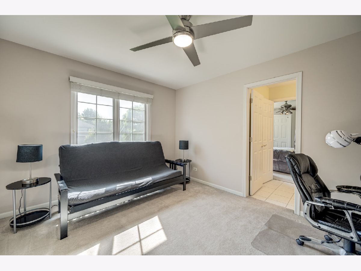
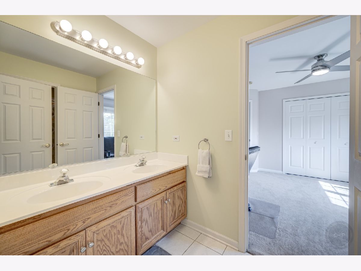
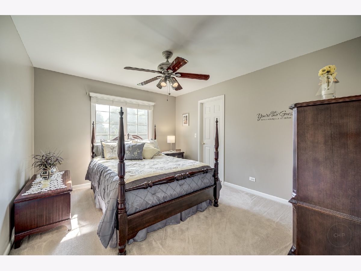
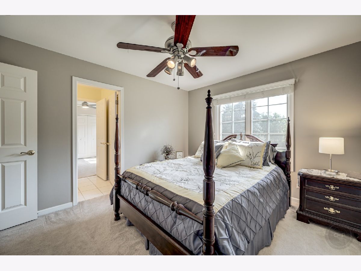
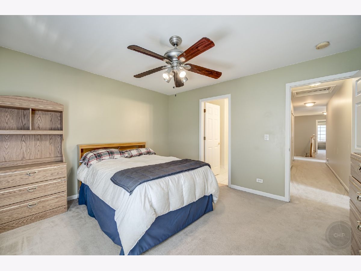
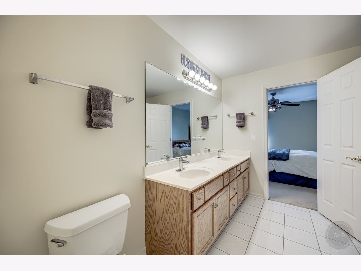
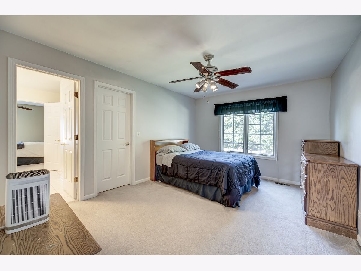
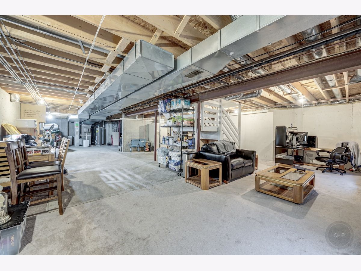
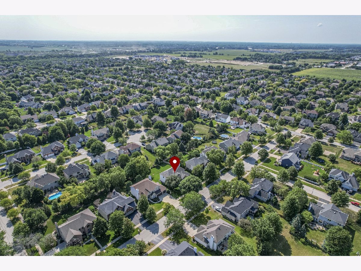
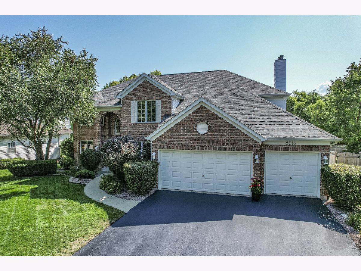
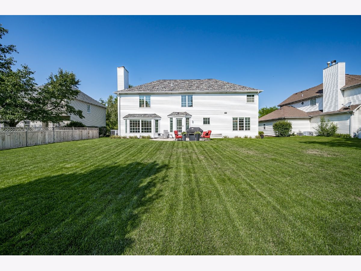
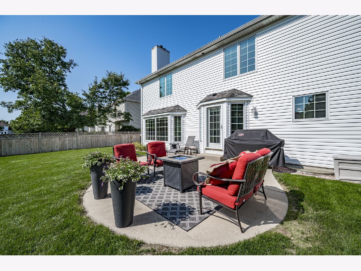
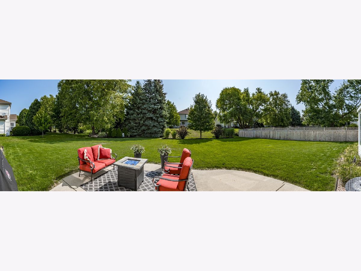
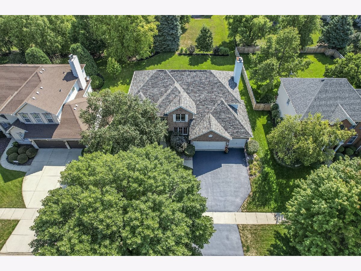
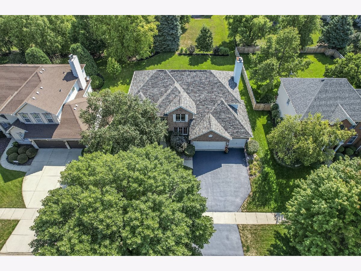
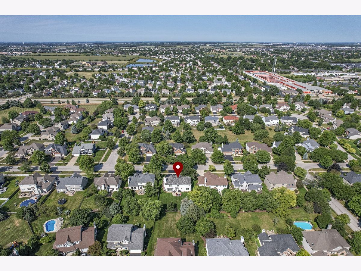
Room Specifics
Total Bedrooms: 5
Bedrooms Above Ground: 5
Bedrooms Below Ground: 0
Dimensions: —
Floor Type: —
Dimensions: —
Floor Type: —
Dimensions: —
Floor Type: —
Dimensions: —
Floor Type: —
Full Bathrooms: 4
Bathroom Amenities: Whirlpool,Separate Shower
Bathroom in Basement: 0
Rooms: —
Basement Description: Unfinished
Other Specifics
| 3 | |
| — | |
| Asphalt | |
| — | |
| — | |
| 80 X 140 | |
| — | |
| — | |
| — | |
| — | |
| Not in DB | |
| — | |
| — | |
| — | |
| — |
Tax History
| Year | Property Taxes |
|---|---|
| 2024 | $12,430 |
Contact Agent
Nearby Similar Homes
Nearby Sold Comparables
Contact Agent
Listing Provided By
RE/MAX Enterprises




