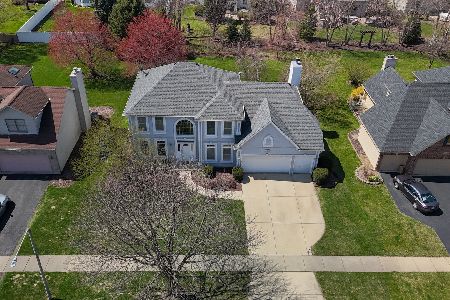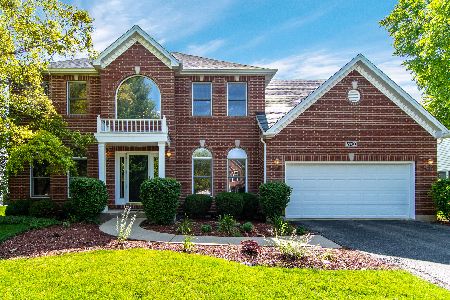5319 Bundle Flower Court, Naperville, Illinois 60564
$603,000
|
Sold
|
|
| Status: | Closed |
| Sqft: | 2,800 |
| Cost/Sqft: | $218 |
| Beds: | 4 |
| Baths: | 4 |
| Year Built: | 1997 |
| Property Taxes: | $11,146 |
| Days On Market: | 1225 |
| Lot Size: | 0,25 |
Description
Stunning home in High Meadow! Curb appeal galore - this Tom Bart built home will charm you from your first look! Located in a cul-de-sac, the spacious covered front porch has a wonderfully secluded seating area. You'll be impressed from your first step into this light filled home, with views through the spacious foyer to the lush backyard! The home features newly refinished hardwood floors throughout the main floor. The kitchen, the Heart of the Home, has been completely renovated with new ivory colored soft close cabinets and drawers and gorgeous white granite countertops. The new enormous kitchen island has cabinets finished in a stylish contrasting espresso color - so much storage AND a walk-in pantry! An electronic window blind over the sink ensures the sun shines in during the morning hours and can be shaded later in the day. The focal point of the vaulted family room is the wood burning fireplace with custom shaker-style woodwork. The dining room features wainscotting and a butler's pantry connecting to the kitchen - making holiday dinners so much easier. A formal living room and a first floor office - the first of two in the house - round out the main floor! Upstairs you'll find the master suite | the bedroom has a large nook that could be a workout area / sitting room / or even another workspace! The ensuite bathroom has a separate tub and features a steam shower and TWO walk-in closets. There are three additional generously sized bedrooms - two with walk-in closets. The hall bath has been fully renovated (~2015) and features a vanity with double sinks. The basement is the dream of any party planner! A beautiful, pub-inspired, custom built wooden bar includes a sink and fridge and built in shelving. There is also a separate gaming area and recreation room. And a second dedicated office! You'll love relaxing in your backyard with its paver patio with wall seating, cozy firepit and both landscaping and overhead lighting! Award-Winning District 204 Schools! Walk to Graham Elementary in the neighborhood! And kids are bussed to Crone Middle School and Neuqua Valley High School! Residents can join South Pointe Pool or River Run Club. Lots of updates - Roof ~ 2012. Furnace ~ 2018. AC 2020. HWH ~ 2019. Siding painted ~ 2017. Microwave ~ 2020. Kitchen/Family Room Painted 2020.
Property Specifics
| Single Family | |
| — | |
| — | |
| 1997 | |
| — | |
| TOM BART | |
| No | |
| 0.25 |
| Will | |
| High Meadow | |
| 200 / Annual | |
| — | |
| — | |
| — | |
| 11657836 | |
| 0701221190210000 |
Nearby Schools
| NAME: | DISTRICT: | DISTANCE: | |
|---|---|---|---|
|
Grade School
Graham Elementary School |
204 | — | |
|
Middle School
Crone Middle School |
204 | Not in DB | |
|
High School
Neuqua Valley High School |
204 | Not in DB | |
Property History
| DATE: | EVENT: | PRICE: | SOURCE: |
|---|---|---|---|
| 31 Aug, 2010 | Sold | $420,000 | MRED MLS |
| 8 Aug, 2010 | Under contract | $438,800 | MRED MLS |
| 28 Jul, 2010 | Listed for sale | $438,800 | MRED MLS |
| 27 Jan, 2023 | Sold | $603,000 | MRED MLS |
| 31 Oct, 2022 | Under contract | $610,000 | MRED MLS |
| 21 Oct, 2022 | Listed for sale | $610,000 | MRED MLS |
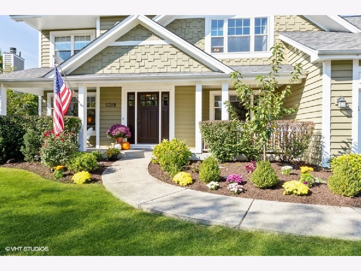
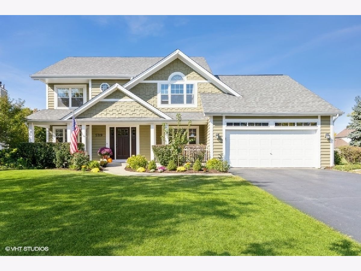
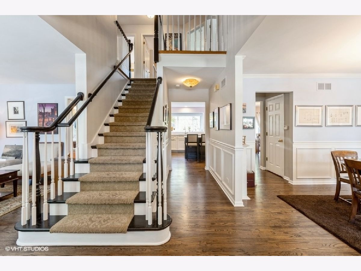
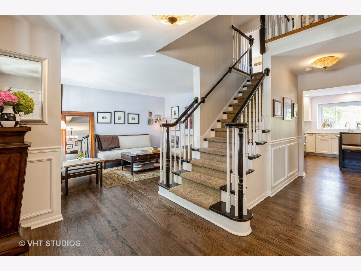
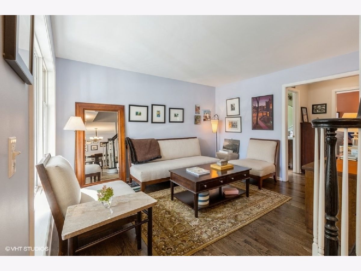
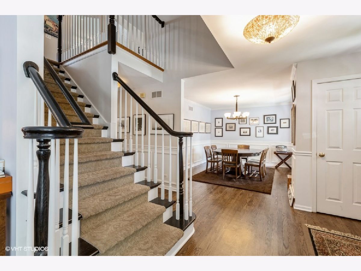
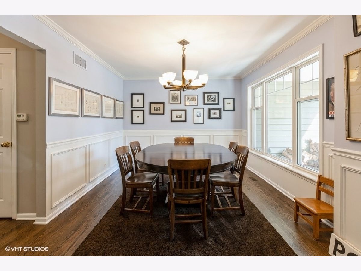
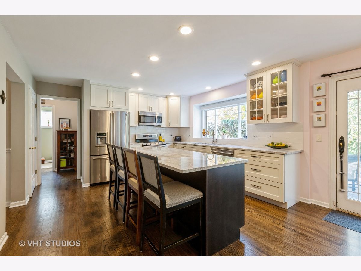
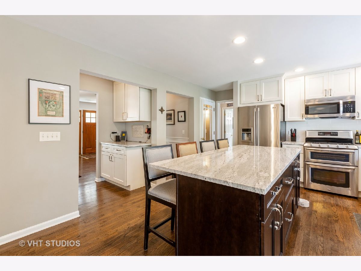
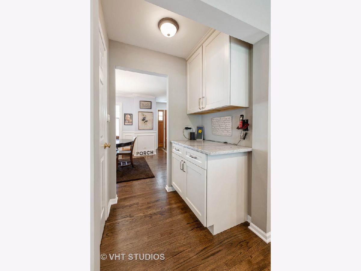
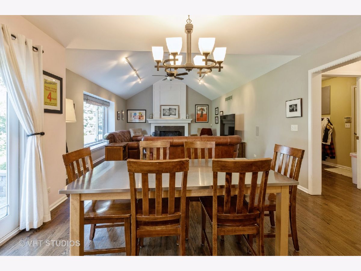
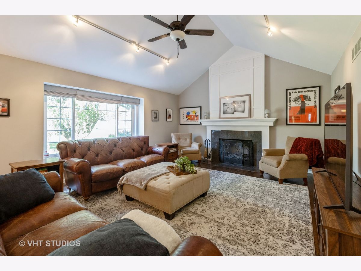
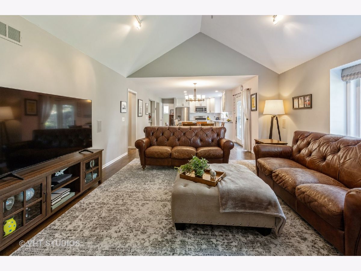
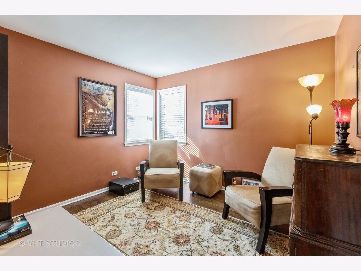
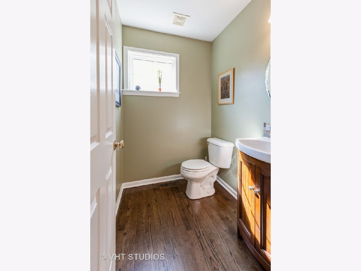
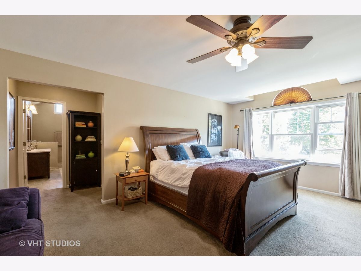
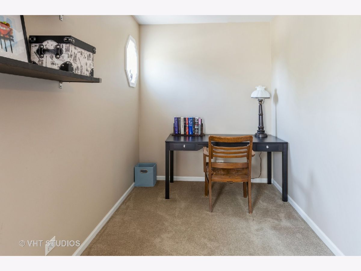

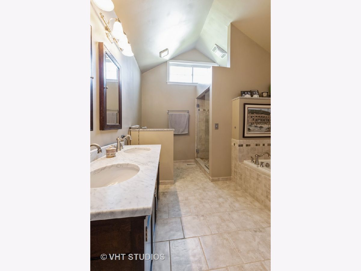
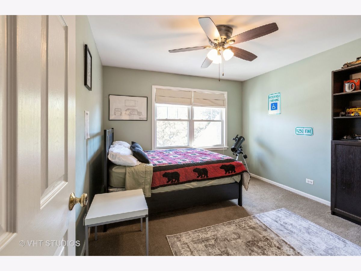
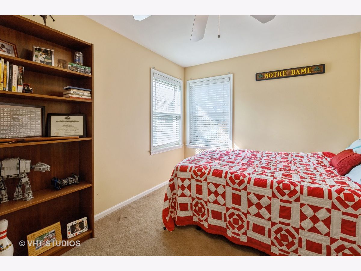
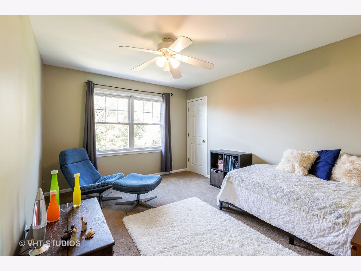
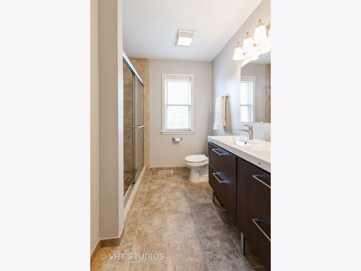
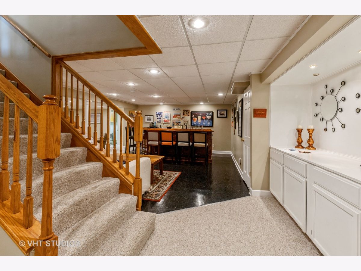
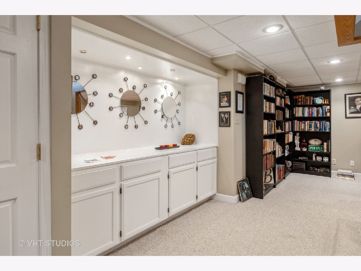
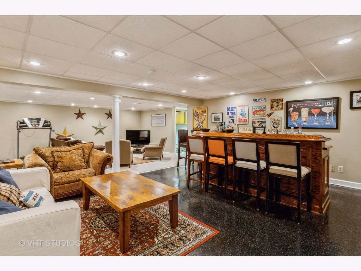
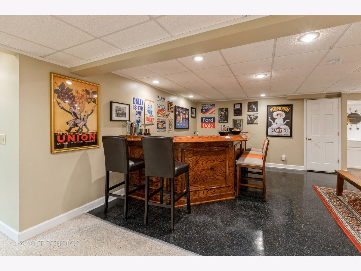
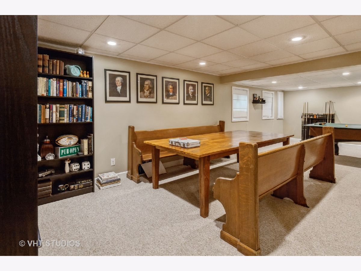
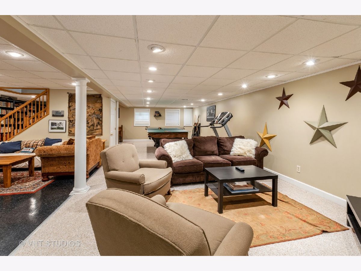
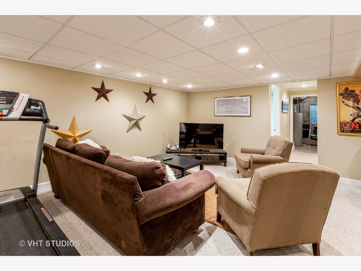
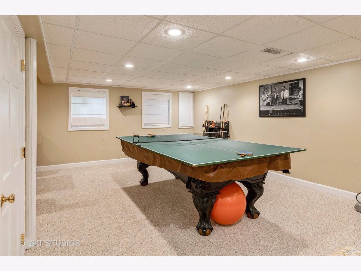
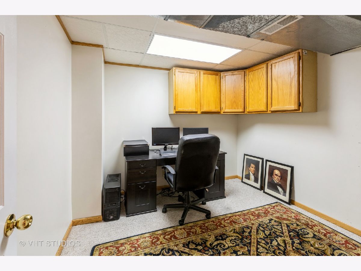
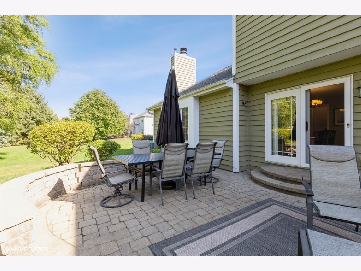
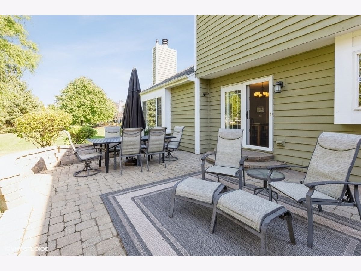
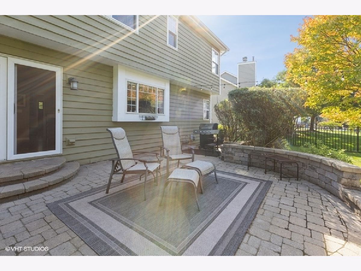
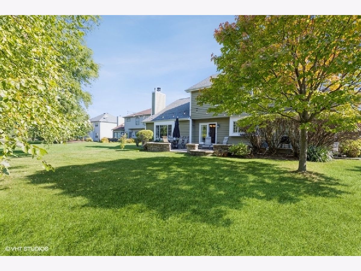



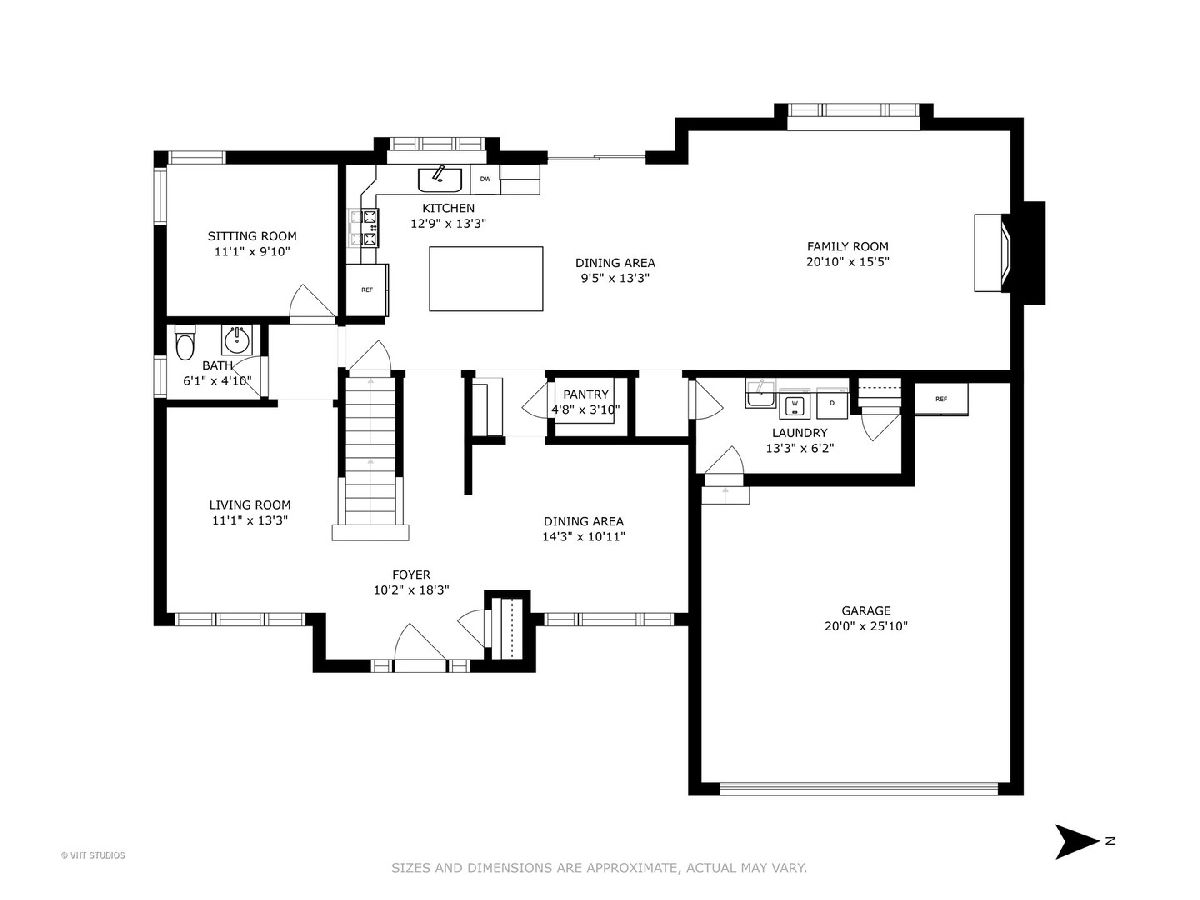
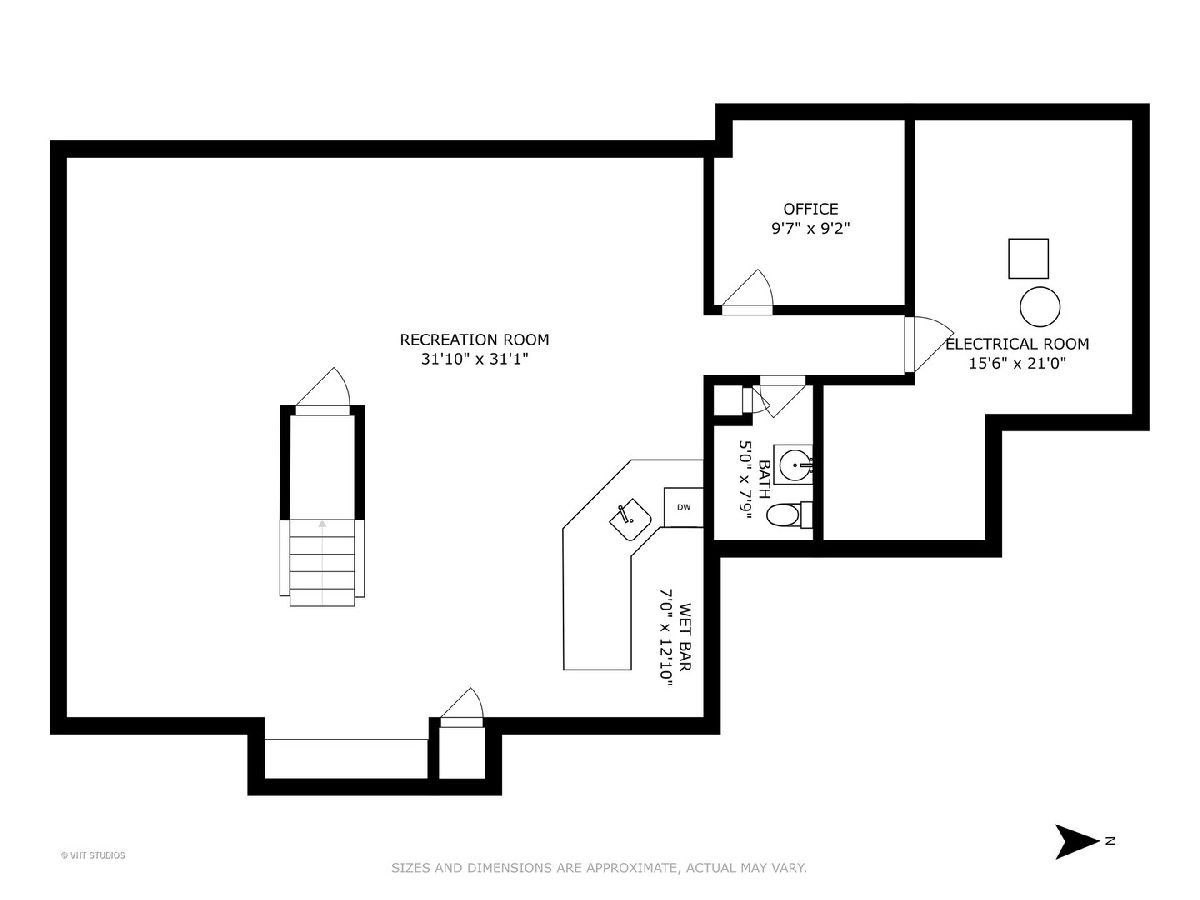
Room Specifics
Total Bedrooms: 4
Bedrooms Above Ground: 4
Bedrooms Below Ground: 0
Dimensions: —
Floor Type: —
Dimensions: —
Floor Type: —
Dimensions: —
Floor Type: —
Full Bathrooms: 4
Bathroom Amenities: Separate Shower,Steam Shower,Double Sink
Bathroom in Basement: 1
Rooms: —
Basement Description: Finished
Other Specifics
| 2.5 | |
| — | |
| Asphalt | |
| — | |
| — | |
| 80X154X65X125 | |
| — | |
| — | |
| — | |
| — | |
| Not in DB | |
| — | |
| — | |
| — | |
| — |
Tax History
| Year | Property Taxes |
|---|---|
| 2010 | $10,123 |
| 2023 | $11,146 |
Contact Agent
Nearby Similar Homes
Nearby Sold Comparables
Contact Agent
Listing Provided By
Baird & Warner





