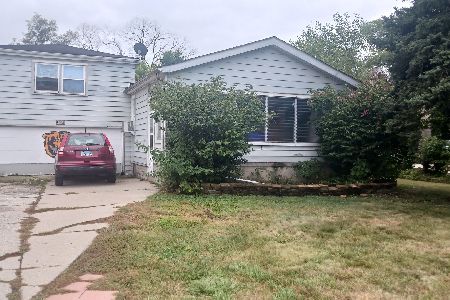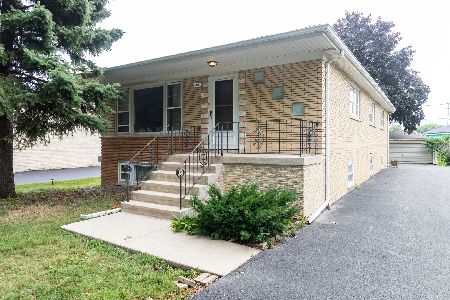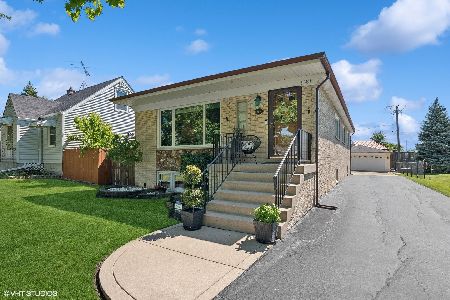5317 Madison Avenue, Countryside, Illinois 60525
$278,000
|
Sold
|
|
| Status: | Closed |
| Sqft: | 1,200 |
| Cost/Sqft: | $232 |
| Beds: | 3 |
| Baths: | 2 |
| Year Built: | 1945 |
| Property Taxes: | $3,609 |
| Days On Market: | 2508 |
| Lot Size: | 0,20 |
Description
Fantastic opportunity to get into the LaGrange Country Club area w/low Countryside taxes! Highly sought Spring Avenue/Gurrie schools are just a few blocks away. The spacious LR offers newer windows, WB FP w/gas start, & wood laminate floor. Just a few steps into entertainment sized DR, which is open to the Kitchen w/plenty of Maple cabinets, SS appl, Corian countertop/sink & breakfast bar. 2 BR's & full bath on 2nd fl plus convenient 1st fl BR & powder room. LL Rec Room & laundry/storage w/walk out. Lovely Unilock patio w/pergola plus side patio. Newer HVAC (2 systems), windows, hwh. Heated 2 car garage w/pull down stairs to attic that could be finished for add'l living space. US Waterproofed basement w/lifetime warranty, battery backup for sump pump. Well maintained and available now! Quick close OK. Get into this wonderful neighborhood before summer begins. Close to restaurants, shopping, downtown LG w/specialty shops, expressways. 1.7 miles to LG Rd Metra station. Don't miss out!
Property Specifics
| Single Family | |
| — | |
| Cape Cod | |
| 1945 | |
| Full,English | |
| — | |
| No | |
| 0.2 |
| Cook | |
| — | |
| 0 / Not Applicable | |
| None | |
| Lake Michigan | |
| Public Sewer | |
| 10308509 | |
| 18093230060000 |
Nearby Schools
| NAME: | DISTRICT: | DISTANCE: | |
|---|---|---|---|
|
Grade School
Spring Ave Elementary School |
105 | — | |
|
Middle School
Wm F Gurrie Middle School |
105 | Not in DB | |
|
High School
Lyons Twp High School |
204 | Not in DB | |
Property History
| DATE: | EVENT: | PRICE: | SOURCE: |
|---|---|---|---|
| 1 May, 2019 | Sold | $278,000 | MRED MLS |
| 17 Mar, 2019 | Under contract | $278,000 | MRED MLS |
| 14 Mar, 2019 | Listed for sale | $278,000 | MRED MLS |
Room Specifics
Total Bedrooms: 3
Bedrooms Above Ground: 3
Bedrooms Below Ground: 0
Dimensions: —
Floor Type: Hardwood
Dimensions: —
Floor Type: Hardwood
Full Bathrooms: 2
Bathroom Amenities: —
Bathroom in Basement: 0
Rooms: Recreation Room,Foyer
Basement Description: Partially Finished
Other Specifics
| 2 | |
| — | |
| Asphalt,Side Drive | |
| Patio, Brick Paver Patio | |
| Corner Lot,Irregular Lot | |
| 175X104X149X9 | |
| Pull Down Stair,Unfinished | |
| None | |
| Hardwood Floors, Wood Laminate Floors, First Floor Bedroom | |
| Range, Microwave, Dishwasher, Refrigerator, Washer, Dryer, Stainless Steel Appliance(s) | |
| Not in DB | |
| Tennis Courts, Street Lights | |
| — | |
| — | |
| Wood Burning, Attached Fireplace Doors/Screen, Gas Starter |
Tax History
| Year | Property Taxes |
|---|---|
| 2019 | $3,609 |
Contact Agent
Nearby Similar Homes
Nearby Sold Comparables
Contact Agent
Listing Provided By
Myslicki Real Estate













