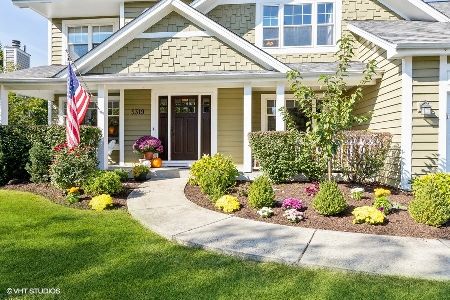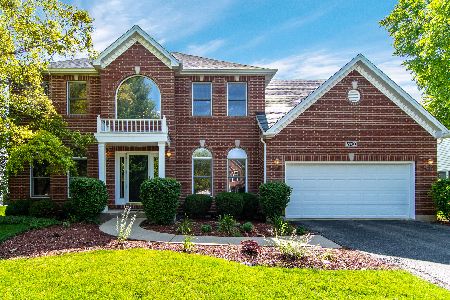5323 Bundle Flower Court, Naperville, Illinois 60564
$515,000
|
Sold
|
|
| Status: | Closed |
| Sqft: | 2,771 |
| Cost/Sqft: | $186 |
| Beds: | 4 |
| Baths: | 4 |
| Year Built: | 1997 |
| Property Taxes: | $10,746 |
| Days On Market: | 2201 |
| Lot Size: | 0,34 |
Description
HELLO GORGEOUS! THIS STUNNING HIGH MEADOW HOME HAS IT ALL INCLUDING AN IN~GROUND POOL ON A 1/3 ACRE LOT IN A CUL~DE~SAC! You'll be charmed as soon as you set foot on the wrap around porch of this 2800 sq foot Tom Bart built home. Stunning Kitchen was updated in 2017 with refaced white kitchen cabinetry, granite, glass tile backsplash, Viking stove & microwave. Butler's pantry provides additional cabinetry and serving area. Spacious Vaulted Family Room with granite fireplace. First floor private home office. HUGE Laundry Room is 14 x 6 making this chore that much easier. 4 generous sized bedrooms upstairs, all with walk-in closets! Master Bedroom includes His & Her walk in closets and a cozy Sitting Room. Renovated Master Bath has new tile, high end granite counter top & frameless glass shower door. Finished Basement has Media area, practical Kitchenette area with table space, bonus room that makes a perfect study or guest suite with full bathroom. NEW HWH 2019! NEW ROOF 2016! NEWER A/C & Furnace 2014! NEW DRIVEWAY 2012!
Property Specifics
| Single Family | |
| — | |
| Traditional | |
| 1997 | |
| Full | |
| — | |
| No | |
| 0.34 |
| Will | |
| High Meadow | |
| 200 / Annual | |
| Other | |
| Lake Michigan | |
| Public Sewer | |
| 10598800 | |
| 0701221190220000 |
Nearby Schools
| NAME: | DISTRICT: | DISTANCE: | |
|---|---|---|---|
|
Grade School
Graham Elementary School |
204 | — | |
|
Middle School
Crone Middle School |
204 | Not in DB | |
|
High School
Neuqua Valley High School |
204 | Not in DB | |
Property History
| DATE: | EVENT: | PRICE: | SOURCE: |
|---|---|---|---|
| 29 May, 2020 | Sold | $515,000 | MRED MLS |
| 28 Feb, 2020 | Under contract | $515,000 | MRED MLS |
| 19 Feb, 2020 | Listed for sale | $515,000 | MRED MLS |
Room Specifics
Total Bedrooms: 4
Bedrooms Above Ground: 4
Bedrooms Below Ground: 0
Dimensions: —
Floor Type: Carpet
Dimensions: —
Floor Type: Carpet
Dimensions: —
Floor Type: Carpet
Full Bathrooms: 4
Bathroom Amenities: Whirlpool,Separate Shower,Double Sink
Bathroom in Basement: 1
Rooms: Bonus Room,Media Room,Office,Recreation Room,Sitting Room
Basement Description: Finished,Crawl
Other Specifics
| 2 | |
| Concrete Perimeter | |
| Asphalt | |
| Brick Paver Patio, In Ground Pool | |
| — | |
| 26X192X179X126 | |
| — | |
| Full | |
| Vaulted/Cathedral Ceilings, Hardwood Floors, First Floor Laundry, Walk-In Closet(s) | |
| Range, Microwave, Dishwasher, Refrigerator, Stainless Steel Appliance(s) | |
| Not in DB | |
| Park, Sidewalks | |
| — | |
| — | |
| — |
Tax History
| Year | Property Taxes |
|---|---|
| 2020 | $10,746 |
Contact Agent
Nearby Similar Homes
Nearby Sold Comparables
Contact Agent
Listing Provided By
Baird & Warner








