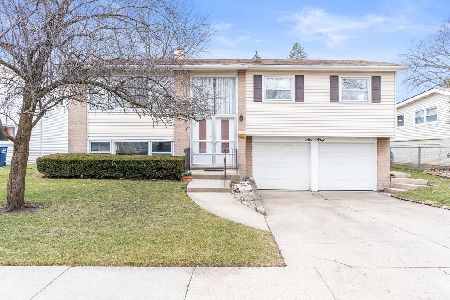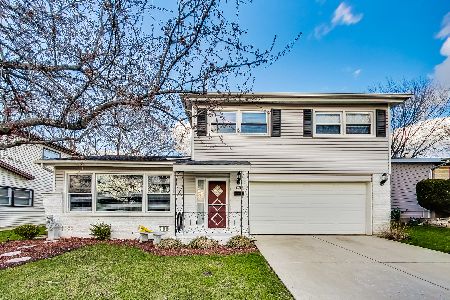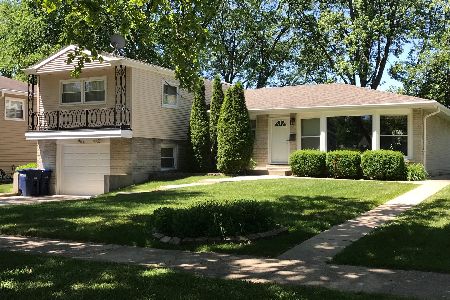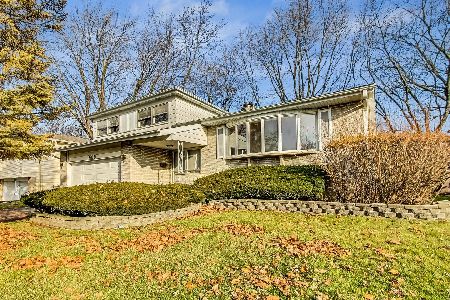532 6th Avenue, Des Plaines, Illinois 60016
$314,500
|
Sold
|
|
| Status: | Closed |
| Sqft: | 1,503 |
| Cost/Sqft: | $219 |
| Beds: | 4 |
| Baths: | 3 |
| Year Built: | 1963 |
| Property Taxes: | $5,758 |
| Days On Market: | 2252 |
| Lot Size: | 0,16 |
Description
Fall In Love with this Impeccable home located within a quiet, tree-lined subdivision. This Spacious residence features that sought after open-concept feeling with a Vaulted ceiling, Inviting Living Room, and Formal Dining Room. The Kitchen is a semi-Galley Style. This design offers tons of convenience and plenty of space for the traditional table, making it a more than comfortable eat-in kitchen. There are four generous sized, sun-filled, bedrooms, all with solid oak hardwood floors on the second floor. The master bedroom features it's own updated bath and loads of closet space. The main floor boasts a spacious den/family room with direct Access to the Awesome Yard. The fully Fenced yard can easily be transformed into a great space with it's huge paver patio and connecting walkway, making it a sensational Outdoor Entertaining platform. The home's fully finished basement is Perfect for Hobbies, Office and/or Exercise. It has a wall of Built-in Bookshelves and Tons of storage space. A New water heater, laundry appliances, and a energy efficient HVAC, complete the space. The attached Two-car Garage is freshly painted and features an Insulated Overhead door with opener. This move-in ready home is a must see. This remarkable opportunity only awaits your creative imagination. Invest in something that will pay dividends in lasting family memories. Most of the expensive items have already been addressed by the Seller. All Appliances will stay. Bathroom Updates and a new water heater were all accomplished in 2019. Even the Exterior Windows have been replaced. This Home is Close To Everything including a Wonderful Park at the end of the block. Easy to Show. Short notice appointments are acceptable. This beauty won't last. Show and Sell!
Property Specifics
| Single Family | |
| — | |
| — | |
| 1963 | |
| Full | |
| — | |
| No | |
| 0.16 |
| Cook | |
| — | |
| — / Not Applicable | |
| None | |
| Lake Michigan | |
| Public Sewer | |
| 10575514 | |
| 09072190080000 |
Nearby Schools
| NAME: | DISTRICT: | DISTANCE: | |
|---|---|---|---|
|
Grade School
Cumberland Elementary School |
62 | — | |
|
Middle School
Chippewa Middle School |
62 | Not in DB | |
|
High School
Maine West High School |
207 | Not in DB | |
Property History
| DATE: | EVENT: | PRICE: | SOURCE: |
|---|---|---|---|
| 10 Jan, 2020 | Sold | $314,500 | MRED MLS |
| 27 Nov, 2019 | Under contract | $329,900 | MRED MLS |
| 16 Nov, 2019 | Listed for sale | $329,900 | MRED MLS |
Room Specifics
Total Bedrooms: 4
Bedrooms Above Ground: 4
Bedrooms Below Ground: 0
Dimensions: —
Floor Type: Hardwood
Dimensions: —
Floor Type: Hardwood
Dimensions: —
Floor Type: Hardwood
Full Bathrooms: 3
Bathroom Amenities: —
Bathroom in Basement: 0
Rooms: No additional rooms
Basement Description: Finished
Other Specifics
| 2 | |
| Concrete Perimeter | |
| Concrete | |
| Brick Paver Patio | |
| Fenced Yard,Wooded | |
| 60 X 115 | |
| — | |
| Full | |
| Vaulted/Cathedral Ceilings, Hardwood Floors | |
| Range, Microwave | |
| Not in DB | |
| Sidewalks, Street Lights, Street Paved | |
| — | |
| — | |
| — |
Tax History
| Year | Property Taxes |
|---|---|
| 2020 | $5,758 |
Contact Agent
Nearby Similar Homes
Nearby Sold Comparables
Contact Agent
Listing Provided By
Coldwell Banker Residential













