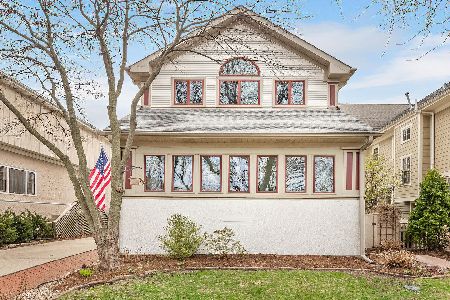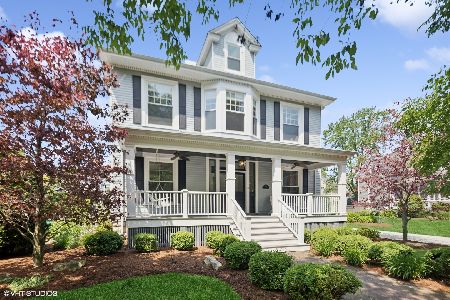532 Ashland Avenue, La Grange Park, Illinois 60526
$675,000
|
Sold
|
|
| Status: | Closed |
| Sqft: | 0 |
| Cost/Sqft: | — |
| Beds: | 5 |
| Baths: | 5 |
| Year Built: | 1904 |
| Property Taxes: | $12,813 |
| Days On Market: | 3647 |
| Lot Size: | 0,14 |
Description
You'll Find the Perfect Blend of Modern Amenities with Vintage Character in this Beautifully Renovated & Expanded Harding Woods Home! This Home's Functional Floor Plan includes Open Concept Family Room Open to White Kitchen with Breakfast Bar and Viking Stove, Large Dining Room with Impressive Coffered Ceiling, Formal Living Room with Built in Window Seat and Custom Mantel over Wood Burning Fireplace. Office with Tray Ceiling, Half Bath and Mud Room also Located on the First Floor. Second Floor has 4 Large Bedrooms including Spacious Master Suite w/ Fireplace and 5 Piece Marble Bath! 3rd Level offers another Bedroom/Bonus Room with Full Bathroom. Zoned HVAC. Extraordinary Outdoor Paver Patio w/ Fireplace! Short Walk to Train, Downtown and Blue Ribbon Elementary School! A Must See!
Property Specifics
| Single Family | |
| — | |
| American 4-Sq. | |
| 1904 | |
| Full | |
| — | |
| No | |
| 0.14 |
| Cook | |
| — | |
| 0 / Not Applicable | |
| None | |
| Lake Michigan | |
| Public Sewer | |
| 09134968 | |
| 15333130160000 |
Nearby Schools
| NAME: | DISTRICT: | DISTANCE: | |
|---|---|---|---|
|
Grade School
Ogden Ave Elementary School |
102 | — | |
|
Middle School
Park Junior High School |
102 | Not in DB | |
|
High School
Lyons Twp High School |
204 | Not in DB | |
Property History
| DATE: | EVENT: | PRICE: | SOURCE: |
|---|---|---|---|
| 10 Aug, 2016 | Sold | $675,000 | MRED MLS |
| 10 Jun, 2016 | Under contract | $699,000 | MRED MLS |
| — | Last price change | $719,000 | MRED MLS |
| 9 Feb, 2016 | Listed for sale | $719,000 | MRED MLS |
Room Specifics
Total Bedrooms: 5
Bedrooms Above Ground: 5
Bedrooms Below Ground: 0
Dimensions: —
Floor Type: Hardwood
Dimensions: —
Floor Type: Hardwood
Dimensions: —
Floor Type: Hardwood
Dimensions: —
Floor Type: —
Full Bathrooms: 5
Bathroom Amenities: Whirlpool,Separate Shower,Double Sink
Bathroom in Basement: 1
Rooms: Bedroom 5,Den,Deck,Foyer,Mud Room,Office
Basement Description: Finished
Other Specifics
| 2 | |
| — | |
| Asphalt | |
| — | |
| — | |
| 51 X 126 | |
| Finished | |
| Full | |
| Skylight(s), Bar-Dry, Hardwood Floors | |
| Range, Microwave, Dishwasher, Refrigerator, Freezer, Washer, Dryer, Disposal | |
| Not in DB | |
| — | |
| — | |
| — | |
| — |
Tax History
| Year | Property Taxes |
|---|---|
| 2016 | $12,813 |
Contact Agent
Nearby Similar Homes
Nearby Sold Comparables
Contact Agent
Listing Provided By
Berkshire Hathaway HomeServices American Homes








