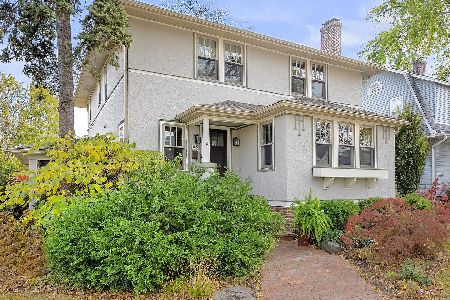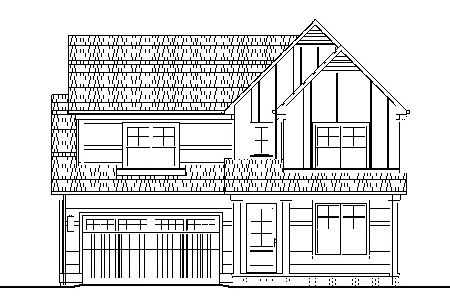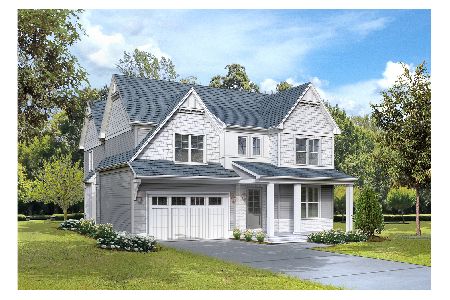531 Catherine Avenue, La Grange Park, Illinois 60526
$705,000
|
Sold
|
|
| Status: | Closed |
| Sqft: | 0 |
| Cost/Sqft: | — |
| Beds: | 4 |
| Baths: | 4 |
| Year Built: | — |
| Property Taxes: | $12,942 |
| Days On Market: | 1387 |
| Lot Size: | 0,00 |
Description
Move right in to enjoy this oversized American Four-Square home with a cool, urban vibe. This neighborhood classic has been smartly updated throughout the years, to include a spacious kitchen worthy of your inner gourmet chef, 4 bedrooms plus an office, 3.1 updated baths with vintage city style, and a huge primary bedroom/bathroom suite with a vaulted ceiling that will surprise you. Hardwood floors completely throughout the first and second floors, new carpet in the rec room, and fabulous retro elements around many corners including a Craftsman style fireplace, gorgeous millwork, high ceilings, and several built-in shelves and cabinets. Very well maintained with two heating systems, many newer windows, newer roof, sump pump, 200 Amp electric, stucco and vinyl exterior with aluminum exterior soffits and trim for a lower maintenance lifestyle. Sliding French doors from the breakfast room to the charming yard with a brick paver patio. The first floor office could be used as the 5th bedroom. The first floor also has a full bath. The finished basement includes a rec room with new carpeting and paint and features a half bath. Located in the sought-after Harding Woods neighborhood, just blocks to highly acclaimed Ogden Avenue Elementary School, Salt Creek bike trails, vibrant downtown La Grange Park and La Grange and the Metra.
Property Specifics
| Single Family | |
| — | |
| — | |
| — | |
| — | |
| — | |
| No | |
| — |
| Cook | |
| Harding Woods | |
| — / Not Applicable | |
| — | |
| — | |
| — | |
| 11365022 | |
| 15333130050000 |
Nearby Schools
| NAME: | DISTRICT: | DISTANCE: | |
|---|---|---|---|
|
Grade School
Ogden Ave Elementary School |
102 | — | |
|
Middle School
Park Junior High School |
102 | Not in DB | |
|
High School
Lyons Twp High School |
204 | Not in DB | |
Property History
| DATE: | EVENT: | PRICE: | SOURCE: |
|---|---|---|---|
| 10 Jun, 2022 | Sold | $705,000 | MRED MLS |
| 20 Apr, 2022 | Under contract | $699,500 | MRED MLS |
| 18 Apr, 2022 | Listed for sale | $699,500 | MRED MLS |
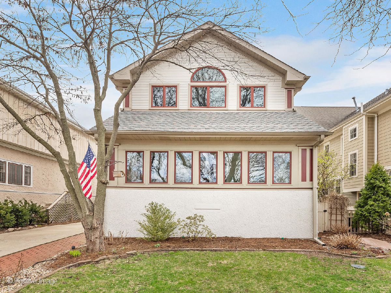
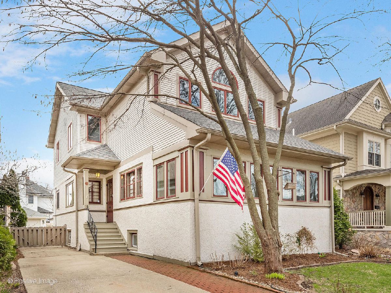
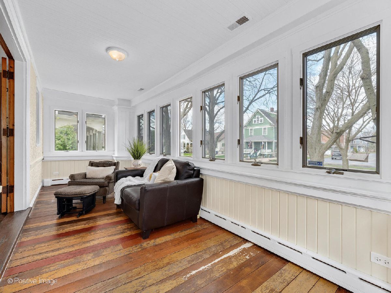
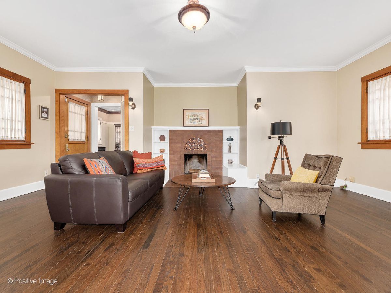
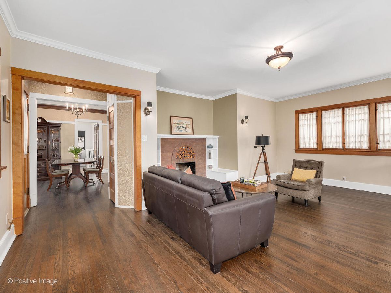
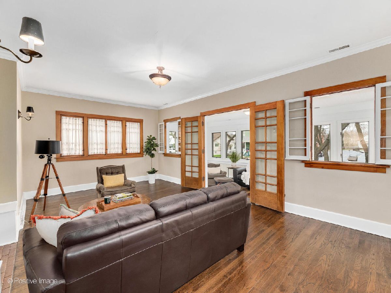
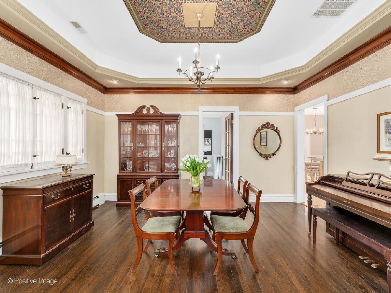
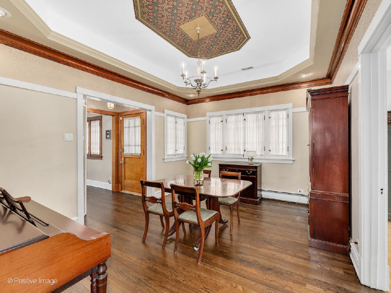
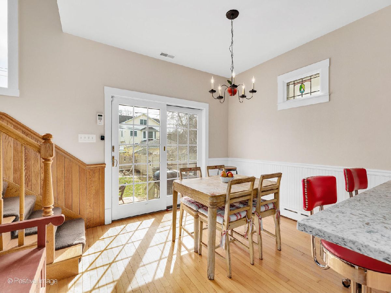
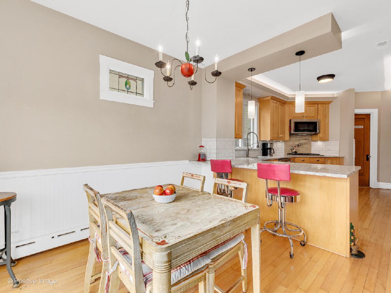
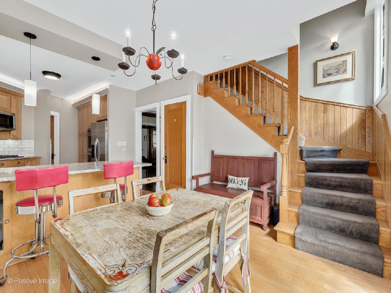
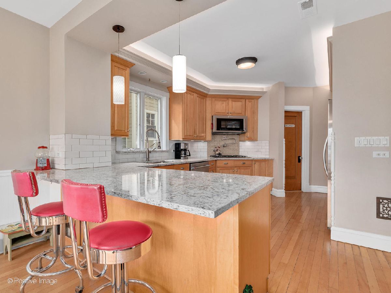
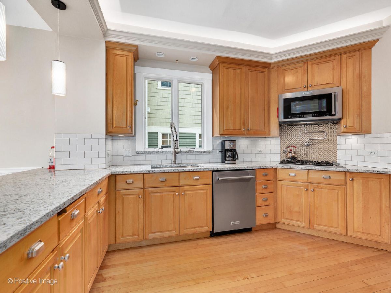
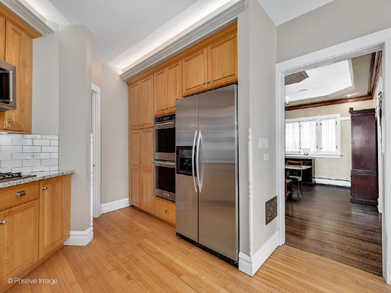
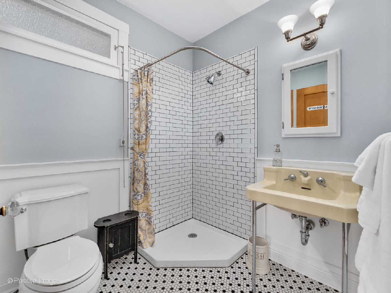
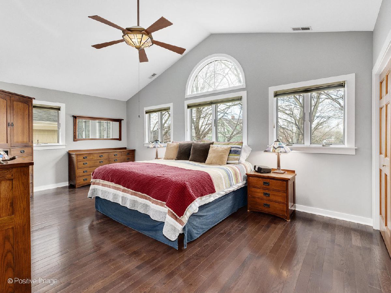
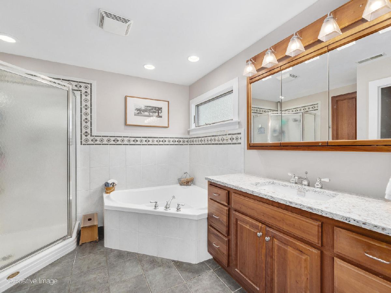
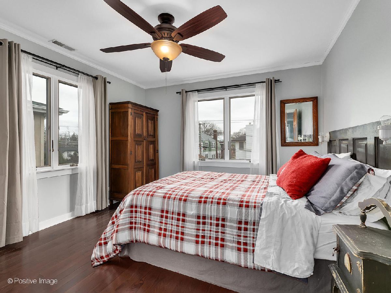
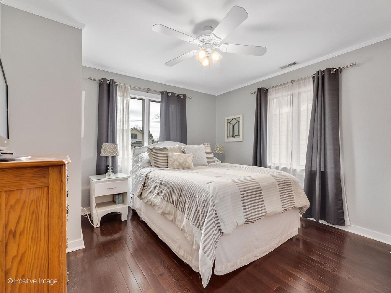
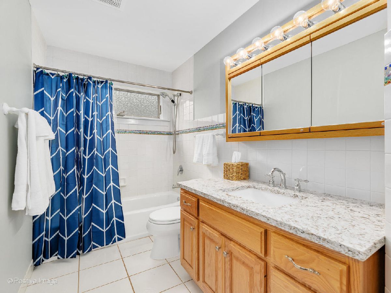
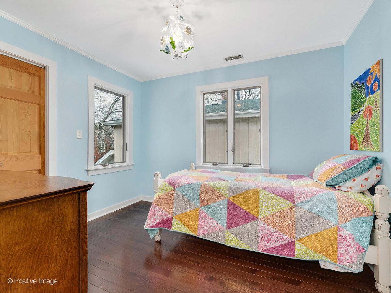
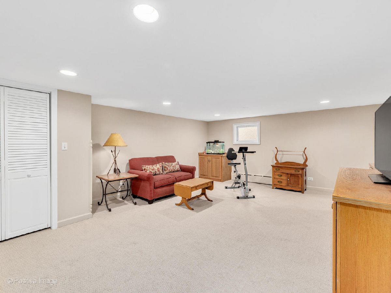
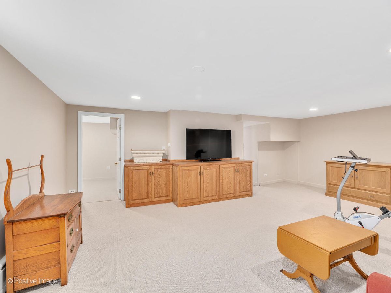
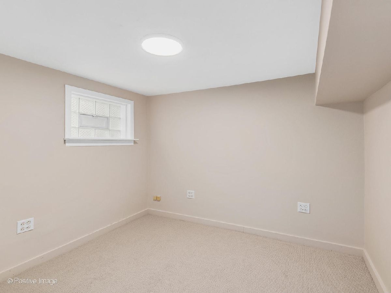
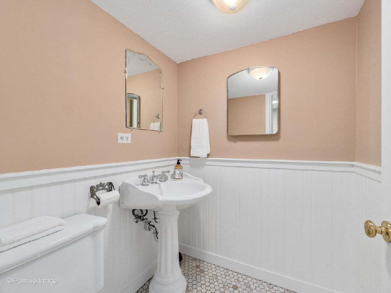
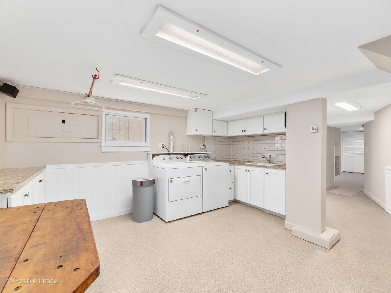
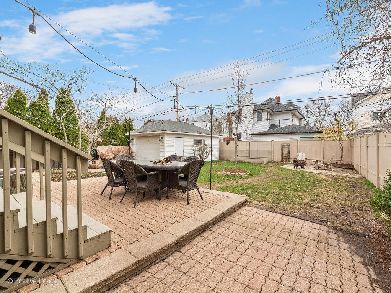
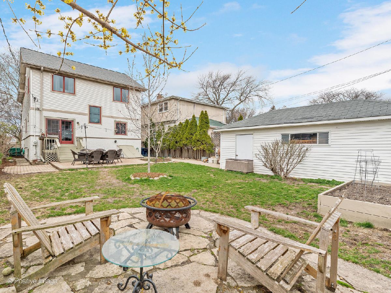
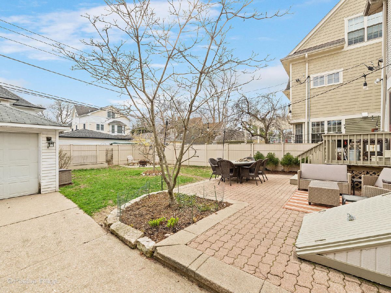
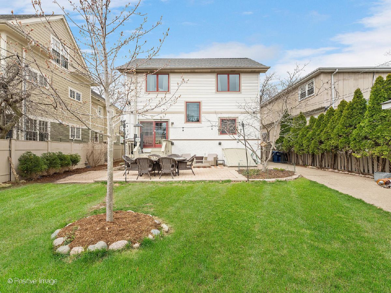
Room Specifics
Total Bedrooms: 4
Bedrooms Above Ground: 4
Bedrooms Below Ground: 0
Dimensions: —
Floor Type: —
Dimensions: —
Floor Type: —
Dimensions: —
Floor Type: —
Full Bathrooms: 4
Bathroom Amenities: —
Bathroom in Basement: 1
Rooms: —
Basement Description: Finished
Other Specifics
| 1 | |
| — | |
| Concrete | |
| — | |
| — | |
| 45X124.5 | |
| Pull Down Stair | |
| — | |
| — | |
| — | |
| Not in DB | |
| — | |
| — | |
| — | |
| — |
Tax History
| Year | Property Taxes |
|---|---|
| 2022 | $12,942 |
Contact Agent
Nearby Similar Homes
Nearby Sold Comparables
Contact Agent
Listing Provided By
Compass





