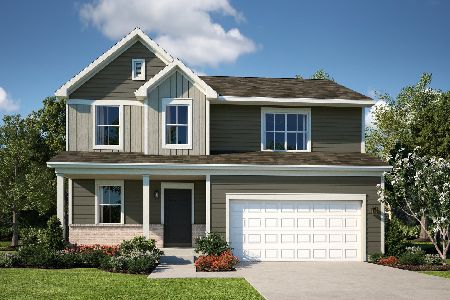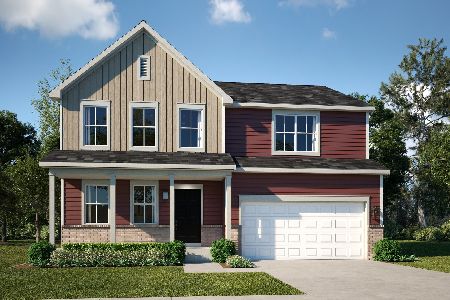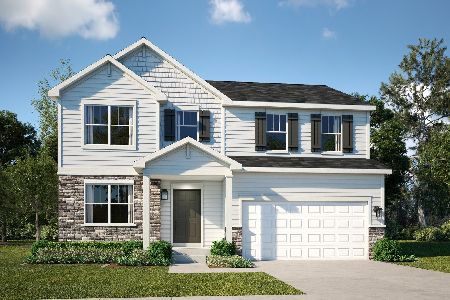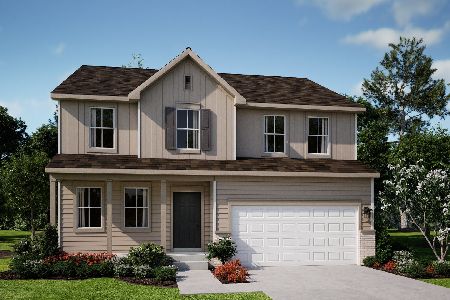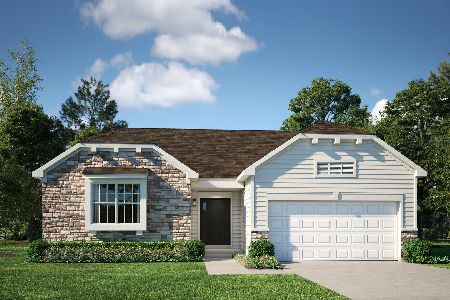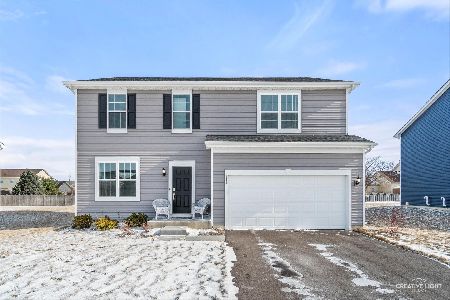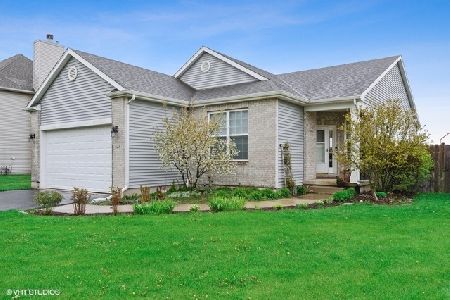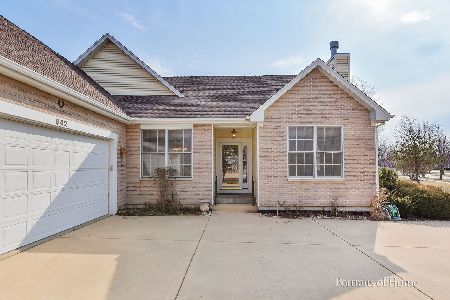532 Ashton Drive, Maple Park, Illinois 60151
$256,000
|
Sold
|
|
| Status: | Closed |
| Sqft: | 2,092 |
| Cost/Sqft: | $124 |
| Beds: | 3 |
| Baths: | 2 |
| Year Built: | 2005 |
| Property Taxes: | $7,730 |
| Days On Market: | 2420 |
| Lot Size: | 0,31 |
Description
Heritage Hill Estate Ranch home in excellent move-in condition. Living room/great room with hardwood floors, fireplace w/ raised hearth and mantle, volume ceiling with ceiling fan and light. Kitchen with new ss appliances, oak floors, recessed lights, breakfast bar, eating area bay with recessed ceiling and sliding glass door to patio and fenced yard. Master suite with sitting room, walk in closet, luxury bath with dual vanity, separate shower, and whirlpool corner tub. Whole interior of home recently painted. Full basement is huge, neat and clean. Concrete driveway. Large 2.5 car garage presently holds 3 cars and has hot/cold soft water. Storage shed. Front yard professionally landscaped in last 2 years. Excellent value. Nothing to do but move in!
Property Specifics
| Single Family | |
| — | |
| — | |
| 2005 | |
| Full | |
| — | |
| No | |
| 0.31 |
| De Kalb | |
| Heritage Hill Estates | |
| 0 / Not Applicable | |
| None | |
| Public | |
| Public Sewer | |
| 10414042 | |
| 0936277023 |
Property History
| DATE: | EVENT: | PRICE: | SOURCE: |
|---|---|---|---|
| 27 Oct, 2016 | Sold | $248,000 | MRED MLS |
| 12 Sep, 2016 | Under contract | $249,900 | MRED MLS |
| 10 Sep, 2016 | Listed for sale | $249,900 | MRED MLS |
| 2 Aug, 2019 | Sold | $256,000 | MRED MLS |
| 15 Jun, 2019 | Under contract | $259,900 | MRED MLS |
| 12 Jun, 2019 | Listed for sale | $259,900 | MRED MLS |
Room Specifics
Total Bedrooms: 3
Bedrooms Above Ground: 3
Bedrooms Below Ground: 0
Dimensions: —
Floor Type: Carpet
Dimensions: —
Floor Type: —
Full Bathrooms: 2
Bathroom Amenities: Whirlpool,Separate Shower,Double Sink
Bathroom in Basement: 0
Rooms: No additional rooms
Basement Description: Unfinished
Other Specifics
| 2 | |
| — | |
| Concrete | |
| — | |
| Fenced Yard | |
| 80X165X80X165 | |
| — | |
| Full | |
| Vaulted/Cathedral Ceilings | |
| Range, Microwave, Dishwasher, Refrigerator, Washer, Dryer, Stainless Steel Appliance(s), Water Softener | |
| Not in DB | |
| — | |
| — | |
| — | |
| — |
Tax History
| Year | Property Taxes |
|---|---|
| 2016 | $3,768 |
| 2019 | $7,730 |
Contact Agent
Nearby Similar Homes
Nearby Sold Comparables
Contact Agent
Listing Provided By
REMAX Excels

