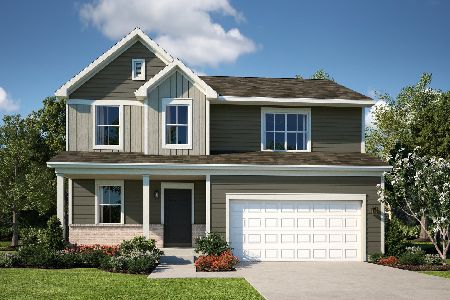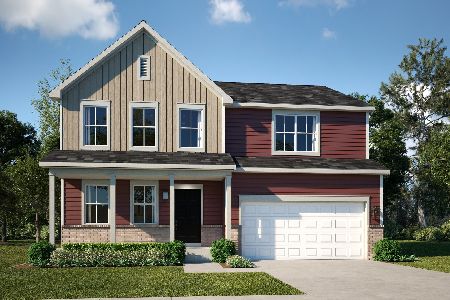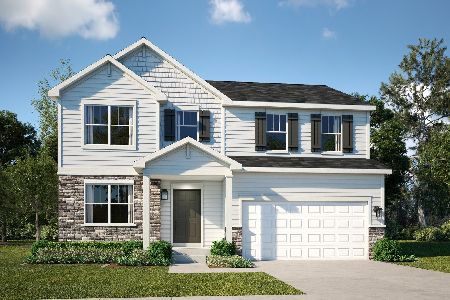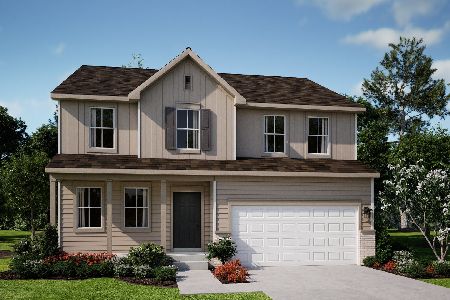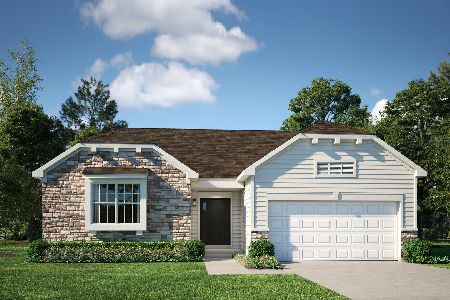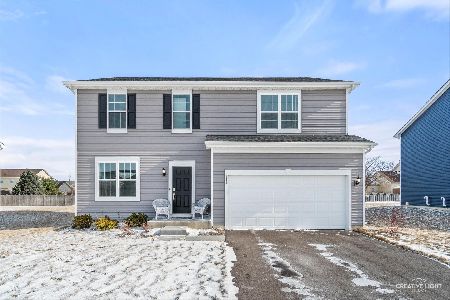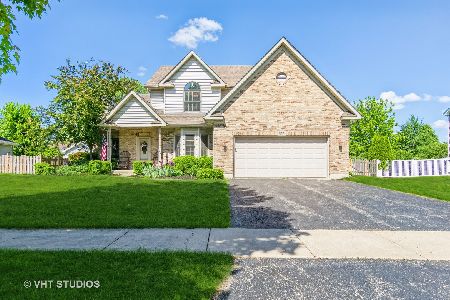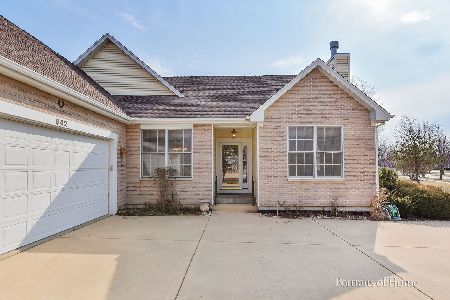685 Huntley Street, Maple Park, Illinois 60151
$246,000
|
Sold
|
|
| Status: | Closed |
| Sqft: | 1,831 |
| Cost/Sqft: | $136 |
| Beds: | 3 |
| Baths: | 4 |
| Year Built: | 2004 |
| Property Taxes: | $5,769 |
| Days On Market: | 2783 |
| Lot Size: | 0,29 |
Description
HUGE CORNER LOT, SUN-ROOM WITH FIREPLACE, STONE LANDSCAPING, PATIO, SHED & 2.5 GARAGE! FINISHED BASEMENT presents Rec Room, Family Room, 4th Bedroom & 4th Bath! Enjoy the sun-filled Sun-room with vaulted ceiling & gas-lit fireplace with white mantle! Kitchen showcases gray steel appliances, solid counter-tops, attractive glass back-splash, table-island with solid top & 8 bar-height chairs & elegant brush nickel chandelier. Living Room boasts more hand-laid hardwood flooring & ceiling light fan. Dining Room and Office with French Doors offer extra gathering space. Ceramic tile flooring, 42" cabinets & utility sink complete the first level Laundry. Oak spindled staircase, 1/2 glass moon entry door & sidelights welcome you. 1/2 bath displays pedestal sink, oval mirror & wall sconces. Master Suite boasts decor ceiling, skylight, 2 sinks, whirlpool & walk-in closet. Newly painted Bedroom #2, #3 & #4! Finished basement w/ 92% furnace. **CUSTOM 2'x6' JC FARLEY CONSTRUCTION!**
Property Specifics
| Single Family | |
| — | |
| — | |
| 2004 | |
| — | |
| — | |
| No | |
| 0.29 |
| — | |
| Heritage Hill Estates | |
| 0 / Not Applicable | |
| — | |
| — | |
| — | |
| 09984109 | |
| 0936251009 |
Nearby Schools
| NAME: | DISTRICT: | DISTANCE: | |
|---|---|---|---|
|
High School
Kaneland Senior High School |
302 | Not in DB | |
Property History
| DATE: | EVENT: | PRICE: | SOURCE: |
|---|---|---|---|
| 14 Aug, 2018 | Sold | $246,000 | MRED MLS |
| 25 Jun, 2018 | Under contract | $249,900 | MRED MLS |
| 13 Jun, 2018 | Listed for sale | $249,900 | MRED MLS |
Room Specifics
Total Bedrooms: 4
Bedrooms Above Ground: 3
Bedrooms Below Ground: 1
Dimensions: —
Floor Type: —
Dimensions: —
Floor Type: —
Dimensions: —
Floor Type: —
Full Bathrooms: 4
Bathroom Amenities: Whirlpool,Double Sink
Bathroom in Basement: 1
Rooms: —
Basement Description: Finished
Other Specifics
| 2.5 | |
| — | |
| Asphalt | |
| — | |
| — | |
| 93.84X50.19X98.69X72.29X12 | |
| Pull Down Stair,Unfinished | |
| — | |
| — | |
| — | |
| Not in DB | |
| — | |
| — | |
| — | |
| — |
Tax History
| Year | Property Taxes |
|---|---|
| 2018 | $5,769 |
Contact Agent
Nearby Similar Homes
Nearby Sold Comparables
Contact Agent
Listing Provided By
Coldwell Banker Real Estate Group

