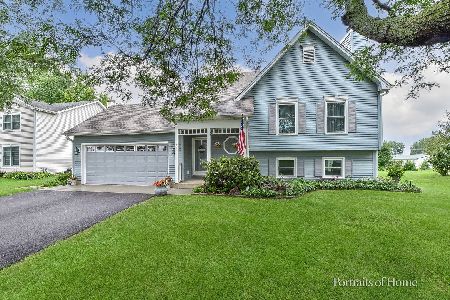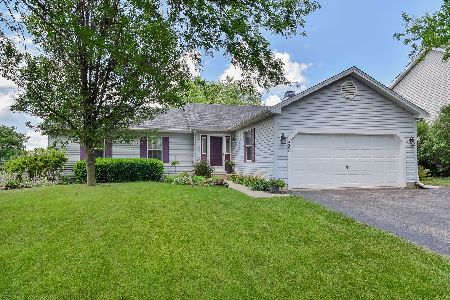532 Cambridge Avenue, Elburn, Illinois 60119
$310,000
|
Sold
|
|
| Status: | Closed |
| Sqft: | 2,186 |
| Cost/Sqft: | $142 |
| Beds: | 4 |
| Baths: | 2 |
| Year Built: | 1993 |
| Property Taxes: | $6,947 |
| Days On Market: | 1652 |
| Lot Size: | 0,37 |
Description
From the moment this home was purchased in 2016 the owners were off and running making updates and improvements...and it never stopped! All of the BIG things have been completed for you! As you walk up the stairs to the family room you will immediately notice the gorgeous, custom-built shelves and cabinets. The new recessed lighting will highlight all of your cherished pieces and the memories which come from each photo you display. Next, your eyes will take in the gleaming, richly colored wood floors installed throughout the main floor in 2016. Connected to the family room is the completely remodeled kitchen (2017) with quartz countertops, a color complementing glass backsplash, slow-close drawers, and cabinets which extend up to the new crown molding. Outside, through the kitchen's sliding glass doors is the deck with a brand new retractable awning (2021). The deck flows down to the brick patio and built-in fireplace installed in 2019 and a new limestone walkway installed this summer. Shed in the backyard is wired for electricity and has power outlets & lights. The upper floor has the main bedroom, full bathroom, and 2nd bedroom. The bathroom, completely remodeled in 2018, has a solid surface quartz sink, on-trend waterfall faucet, a walk-in shower with rainfall pattern sliding glass doors, and a convenient shower seat. The lower level has even more family living space with a large fireplace, 2 additional bedrooms, and another full bathroom. Tons of extra storage in the attic! Walk to downtown Elburn, and just a quick drive to downtown Geneva, St. Charles, Batavia, and the Randall Road corridor where you'll find stores for everything you could possibly need. You'll be only a few minutes from I88 and the in-town train station which will whisk you away to Chicago! Convenience in every direction. Elburn is surrounded by beautiful open spaces and lovely forest preserves. This is a sunset watcher's paradise out here! Other very important updates: Roof 2015, Energy Efficient Windows 2016, Energy Star Furnace 2018, Energy Star AC 2019, New Gutters 2020, New Driveway 2021. All you have to do is move in and enjoy it for years to come! Welcome to your new Home Happy Home!
Property Specifics
| Single Family | |
| — | |
| Brownstone,Ranch | |
| 1993 | |
| Full | |
| — | |
| No | |
| 0.37 |
| Kane | |
| Cambridge West | |
| 0 / Not Applicable | |
| None | |
| Public | |
| Sewer-Storm | |
| 11152328 | |
| 1106404003 |
Property History
| DATE: | EVENT: | PRICE: | SOURCE: |
|---|---|---|---|
| 31 May, 2016 | Sold | $192,000 | MRED MLS |
| 22 Apr, 2016 | Under contract | $200,000 | MRED MLS |
| 29 Dec, 2015 | Listed for sale | $200,000 | MRED MLS |
| 27 Aug, 2021 | Sold | $310,000 | MRED MLS |
| 22 Jul, 2021 | Under contract | $310,000 | MRED MLS |
| 15 Jul, 2021 | Listed for sale | $310,000 | MRED MLS |
| 2 Nov, 2022 | Sold | $355,000 | MRED MLS |
| 10 Oct, 2022 | Under contract | $359,900 | MRED MLS |
| — | Last price change | $379,900 | MRED MLS |
| 15 Sep, 2022 | Listed for sale | $379,900 | MRED MLS |
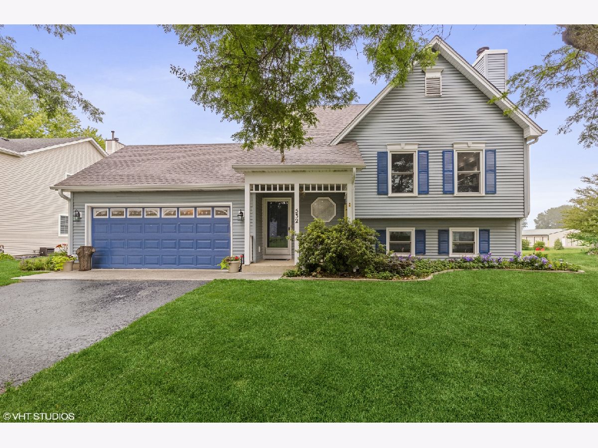
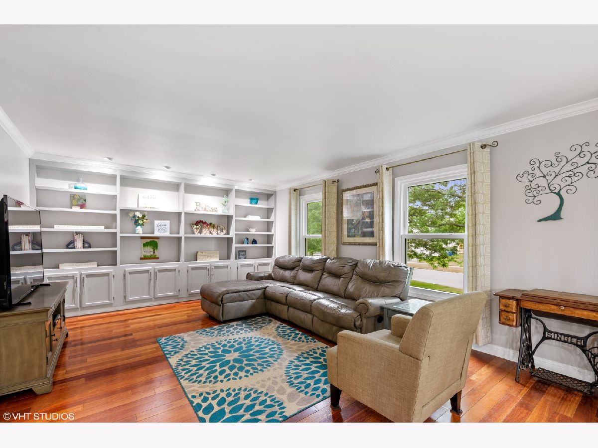
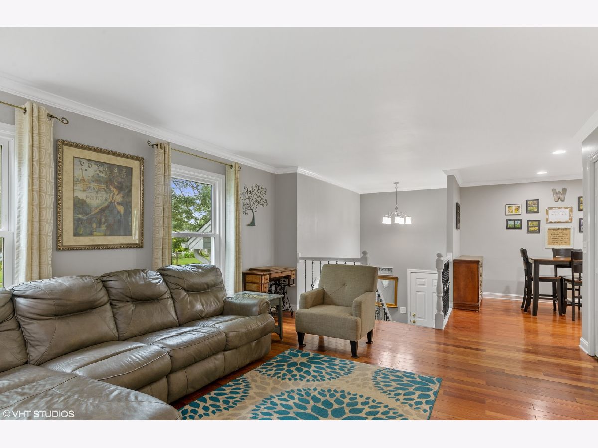
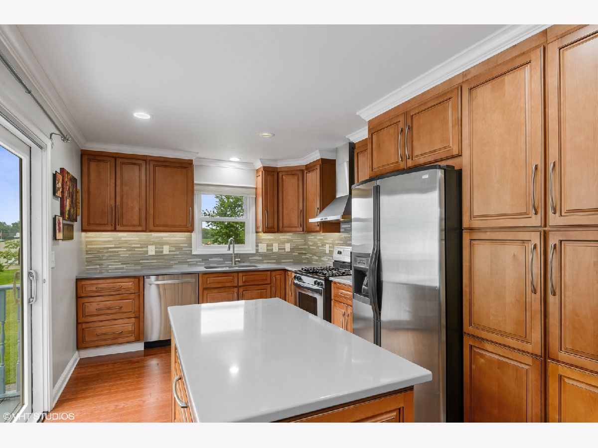
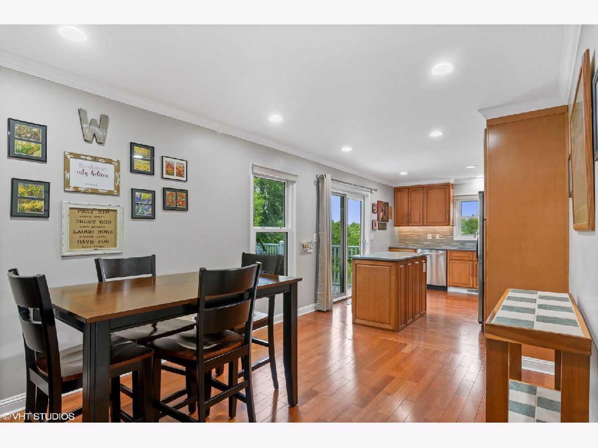
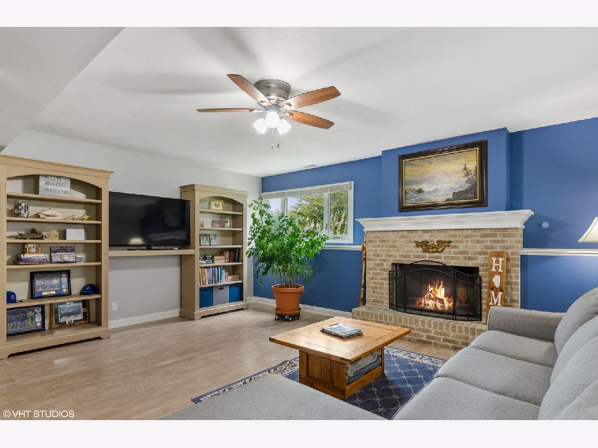
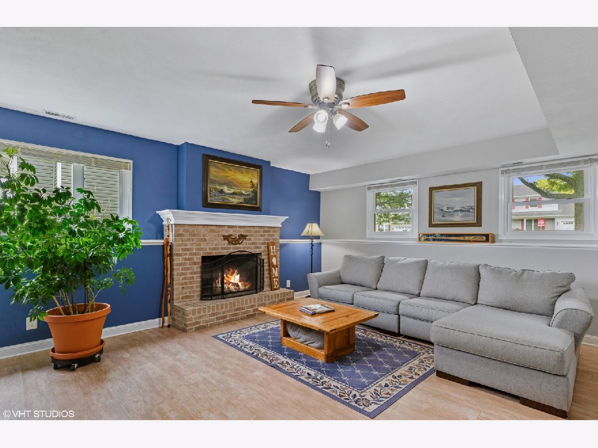
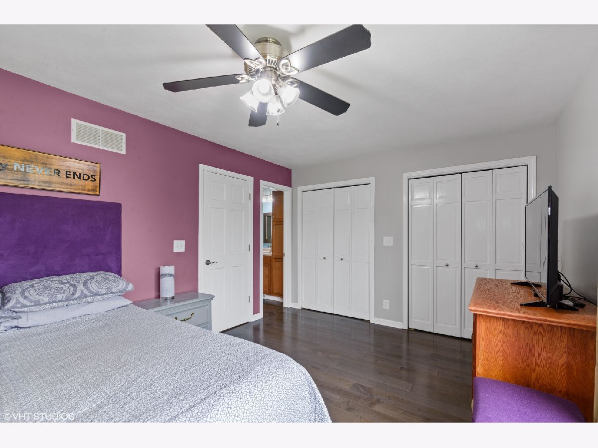
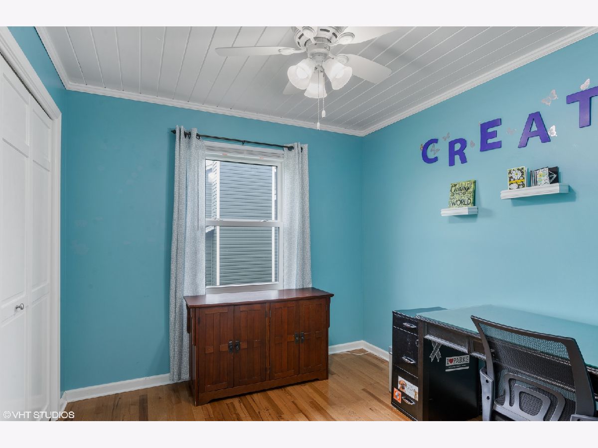
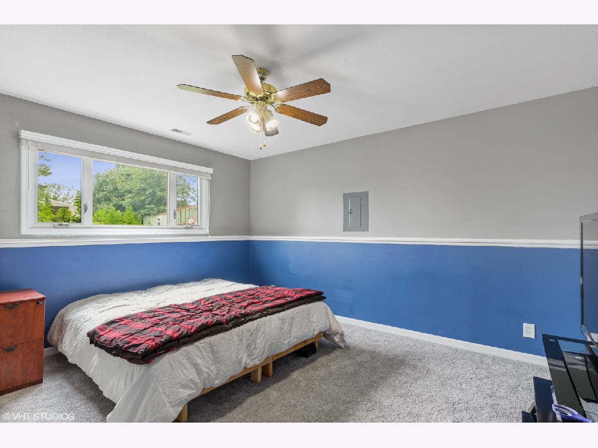
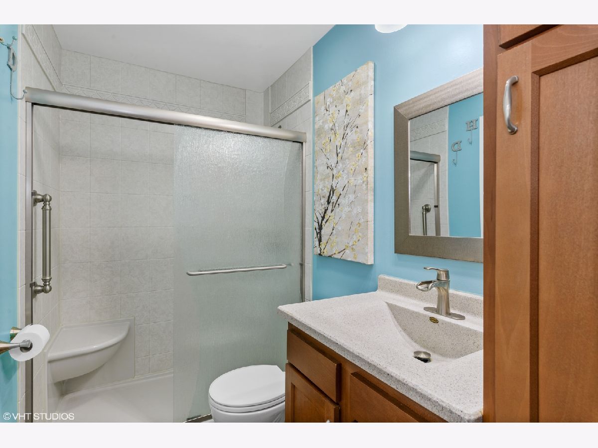
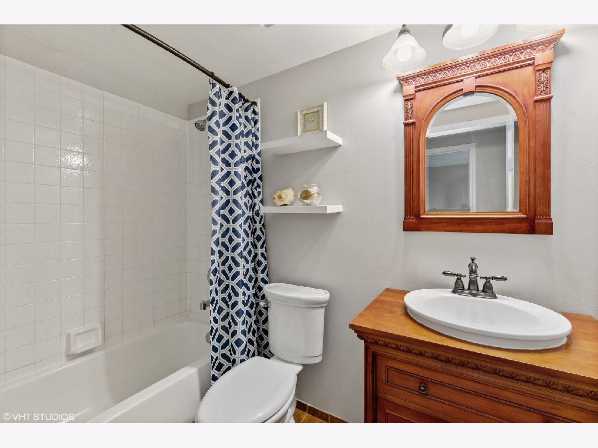
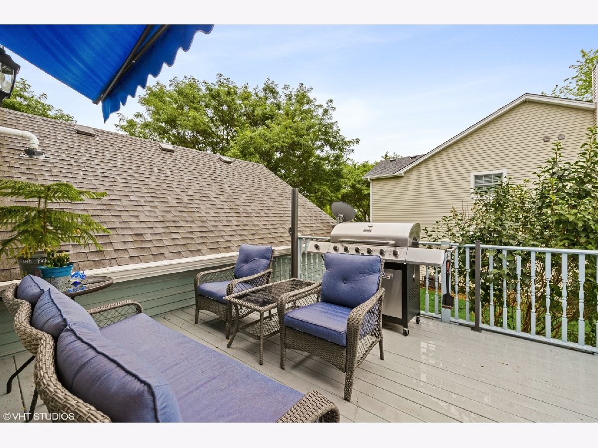
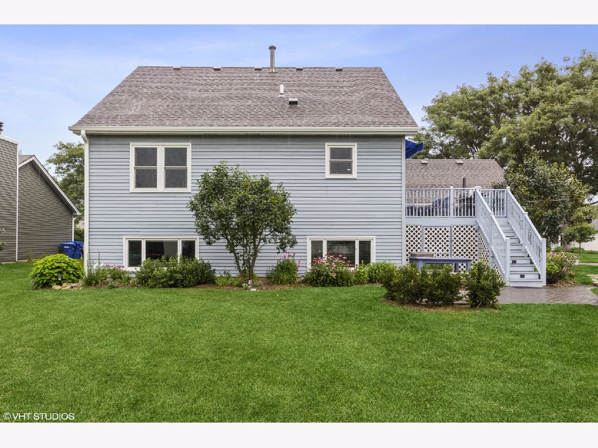
Room Specifics
Total Bedrooms: 4
Bedrooms Above Ground: 4
Bedrooms Below Ground: 0
Dimensions: —
Floor Type: —
Dimensions: —
Floor Type: —
Dimensions: —
Floor Type: —
Full Bathrooms: 2
Bathroom Amenities: —
Bathroom in Basement: 1
Rooms: No additional rooms
Basement Description: Finished
Other Specifics
| 2 | |
| Concrete Perimeter | |
| Asphalt | |
| Deck, Hot Tub | |
| — | |
| 16045 | |
| Pull Down Stair | |
| — | |
| Hardwood Floors, Bookcases, Open Floorplan, Some Carpeting | |
| Range, Dishwasher, Refrigerator, Disposal, Built-In Oven, Range Hood, Water Softener Owned, Gas Cooktop | |
| Not in DB | |
| Park, Curbs, Street Paved | |
| — | |
| — | |
| Gas Log, Gas Starter |
Tax History
| Year | Property Taxes |
|---|---|
| 2016 | $5,927 |
| 2021 | $6,947 |
| 2022 | $7,071 |
Contact Agent
Nearby Similar Homes
Nearby Sold Comparables
Contact Agent
Listing Provided By
Baird & Warner Fox Valley - Geneva


