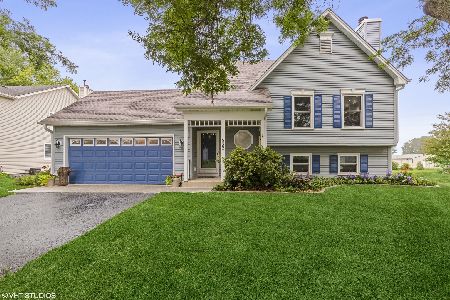580 Cambridge Avenue, Elburn, Illinois 60119
$375,000
|
Sold
|
|
| Status: | Closed |
| Sqft: | 1,295 |
| Cost/Sqft: | $270 |
| Beds: | 3 |
| Baths: | 3 |
| Year Built: | 1995 |
| Property Taxes: | $7,393 |
| Days On Market: | 580 |
| Lot Size: | 0,00 |
Description
Tucked away in a charming Elburn community, this lovely 3-bedroom, 3-bathroom ranch style home is nestled on a wonderful lot with beautiful views, open space on the side and no neighbors behind! This home has 3 bedrooms on the main level (including the spacious primary suite) and an additional flex room in the finished basement that could easily serve as bedroom #4. The main level charms with vaulted ceilings, hardwood floors and arched windows in the family room, and the generously sized kitchen/dining area has plenty of space to gather and is perfect for family meals. The kitchen also features lots of natural light and looks out to the spacious backyard complete with a large patio and cozy firepit, ideal for entertaining or relaxing under the stars. Need more space inside? The finished basement provides a large living space, dedicated office area, full bath and flex room previously mentioned. This home is a true gem in a fabulous location close to downtown Elburn and Lions Park. You'll also enjoy convenient access to the interstate and Metra train station. It's the perfect place to call home!
Property Specifics
| Single Family | |
| — | |
| — | |
| 1995 | |
| — | |
| — | |
| No | |
| — |
| Kane | |
| — | |
| — / Not Applicable | |
| — | |
| — | |
| — | |
| 12086627 | |
| 1106469011 |
Nearby Schools
| NAME: | DISTRICT: | DISTANCE: | |
|---|---|---|---|
|
Grade School
John Stewart Elementary School |
302 | — | |
|
Middle School
Harter Middle School |
302 | Not in DB | |
|
High School
Kaneland High School |
302 | Not in DB | |
Property History
| DATE: | EVENT: | PRICE: | SOURCE: |
|---|---|---|---|
| 1 Aug, 2024 | Sold | $375,000 | MRED MLS |
| 22 Jun, 2024 | Under contract | $350,000 | MRED MLS |
| 20 Jun, 2024 | Listed for sale | $350,000 | MRED MLS |
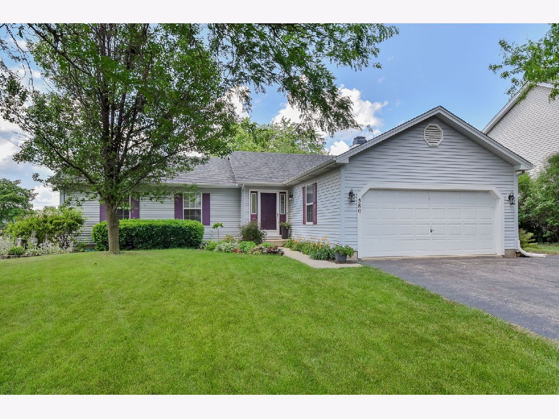
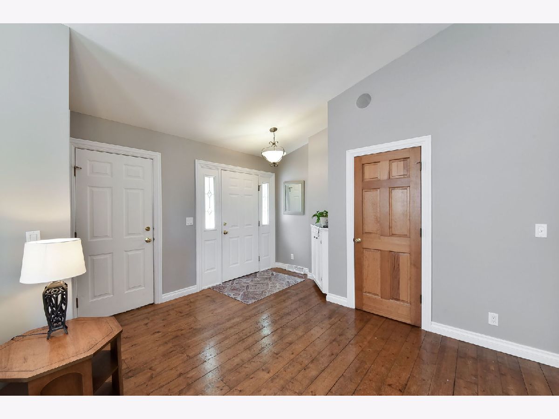
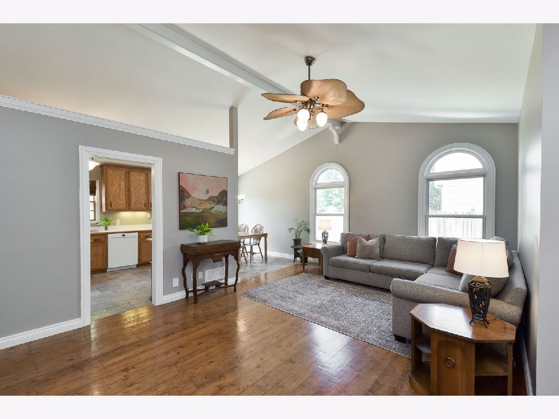
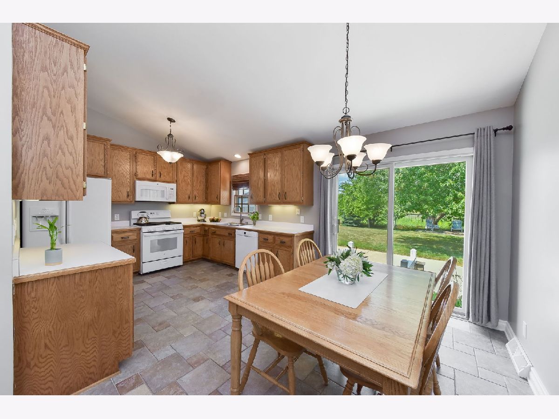
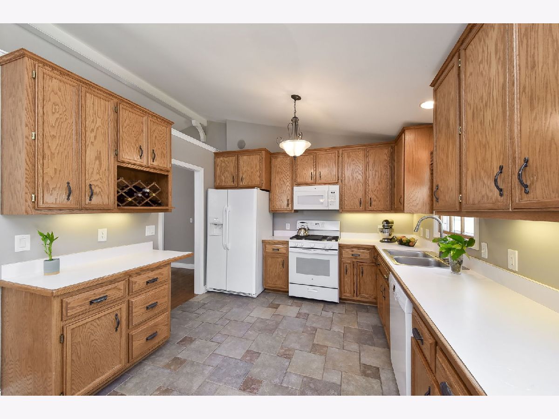
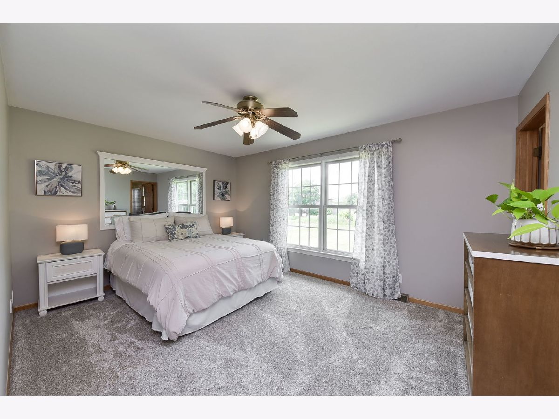
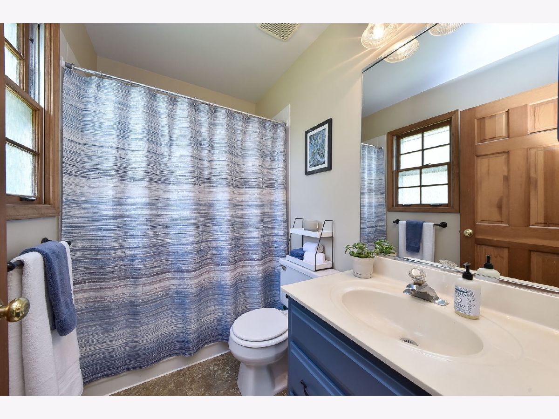
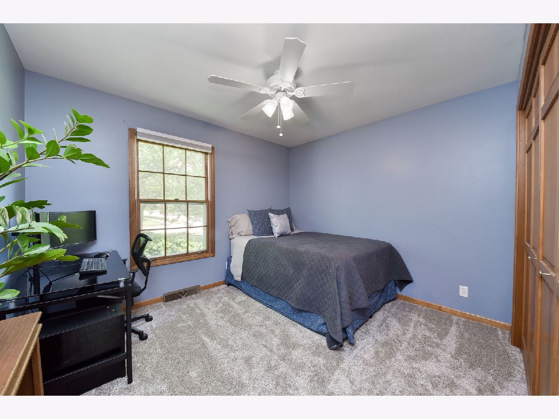
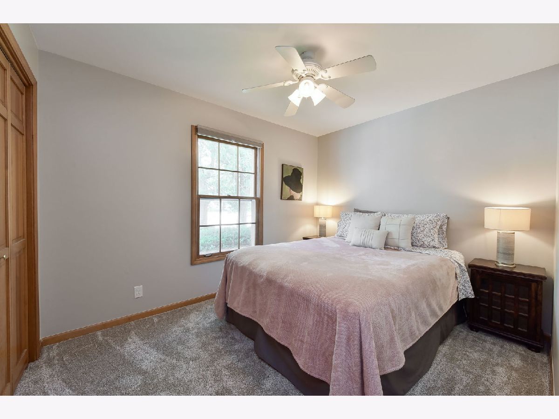
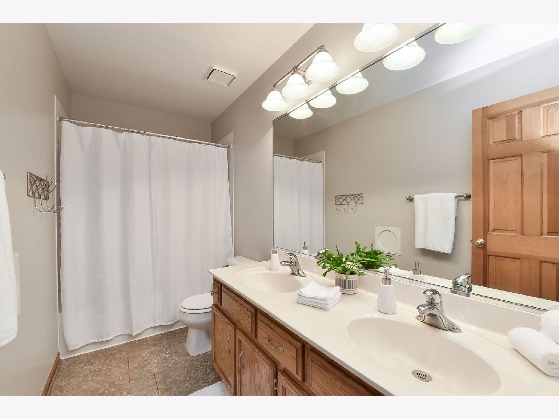
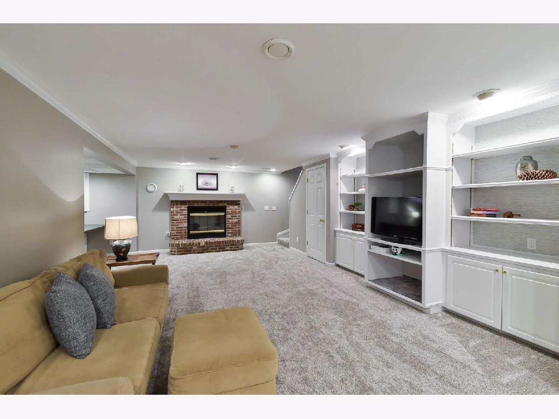
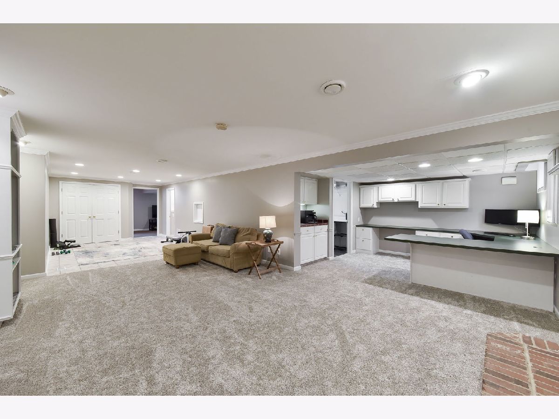
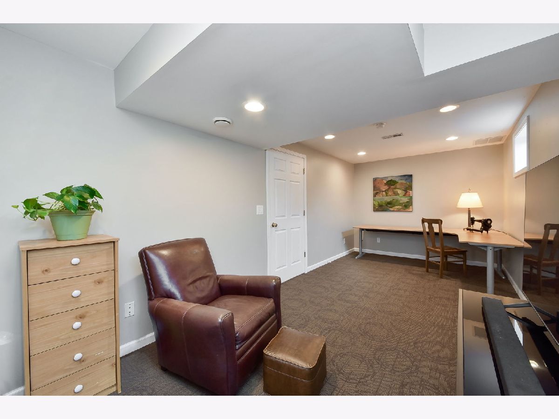
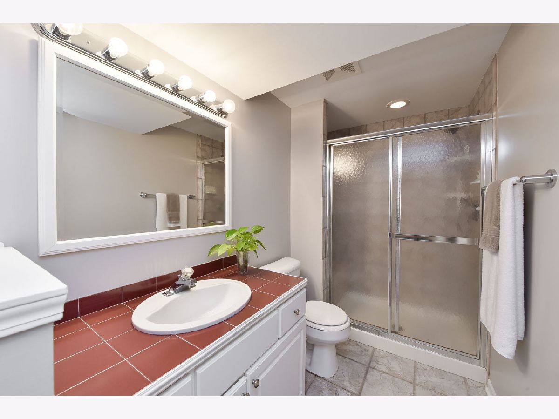
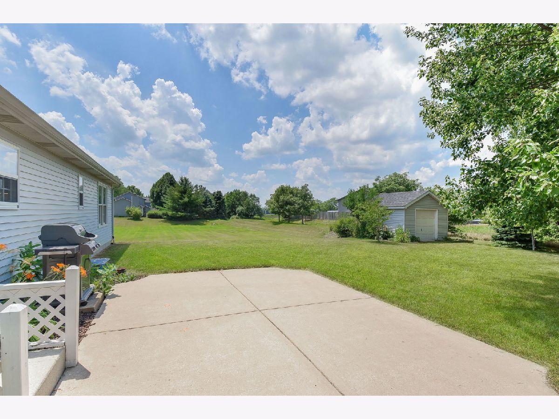
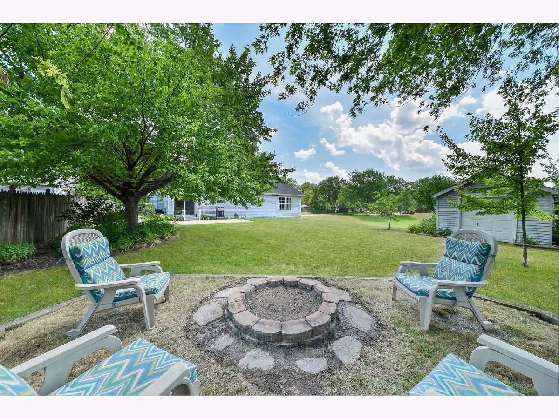
Room Specifics
Total Bedrooms: 3
Bedrooms Above Ground: 3
Bedrooms Below Ground: 0
Dimensions: —
Floor Type: —
Dimensions: —
Floor Type: —
Full Bathrooms: 3
Bathroom Amenities: —
Bathroom in Basement: 1
Rooms: —
Basement Description: Finished,Rec/Family Area
Other Specifics
| 2 | |
| — | |
| — | |
| — | |
| — | |
| 12391 | |
| — | |
| — | |
| — | |
| — | |
| Not in DB | |
| — | |
| — | |
| — | |
| — |
Tax History
| Year | Property Taxes |
|---|---|
| 2024 | $7,393 |
Contact Agent
Nearby Similar Homes
Nearby Sold Comparables
Contact Agent
Listing Provided By
@properties Christie's International Real Estate


